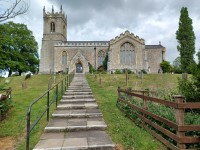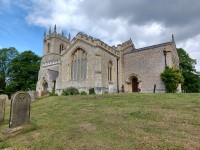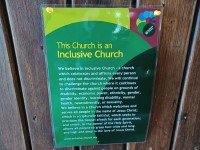Access Guide
Location
- There is not a bus stop within 150m (164yds) of the venue.
- The nearest National Rail station is Worksop.
Opening Times
- Monday Closed.
- Tuesday Closed.
- Wednesday Closed.
- Thursday 09:15 - 11:00.
- Friday Closed.
- Saturday Closed.
- Sunday 10:00 - 12:00.
Parking (Church Walk Car Park)
- The venue does have its own limited parking facilities.
- The car park is located Church Walk.
- The car park type is open air/surface.
- The car park does not have a height restriction barrier.
- The car park does not have a barrier control system.
- The car park surface is tarmac.
- There is not a/are not Blue Badge parking bay(s) available.
- Clearly marked/signposted parent and child parking bays are not available.
- All parking spaces are provided on a first come first served basis.
- There are not parking charges for the car park.
- Parking is free for visitors of the venue.
- The route from the car park to the entrance may not be accessible to a wheelchair user.
- Assistance may be required because there is/are slopes/ramps.
- The entrance is clearly visible from the car park.
- The surface on the approach to the entrance is block paving.
- There is not a road to cross between the car park and the entrance.
- There is no tactile paving on dropped kerbs between the car park and the entrance.
- There is not a/are not clearly marked drop-off point(s).
Approach (Accessible Access - Church Lane)
-
Approach
View
- The surface of the approach is tarmac.
-
Ramp/Slope
View
- There is a ramp/slope on the approach.
- The ramp/slope is permanent, has a steep gradient and has no handrails.
- There is a level landing at the top of the ramp/slope.
- The width of the ramp/slope is 135cm.
- The ramp/slope does bypass the step(s).
-
Step(s)
View
- There is a/are step(s) on the approach.
- There is/are 10+ clearly marked step(s), with a handrail on the left going up.
- Handrails are not at the recommended height (90cm-100cm).
- Handrails do cover the flight of stairs throughout its length.
- Handrails are easy to grip.
- Handrails do not extend horizontally beyond the first and last steps.
- There is a second lower handrail.
- The height of the step(s) is/are between the recommended 15cm and 18cm.
- The height of the step(s) is/are 15cm.
- The depth of the step(s) is/are not between the recommended 30cm and 45cm.
-
Comments
View
- The accessible access approach is via Church Lane, the car park is located in Church Walk.
Outside Access
- This information is for the entrance located at the front of the Church.
- The entrance area/door is not clearly signed.
- There is step-free access at this entrance.
- There is not a canopy or recess which provides weather protection at this entrance.
- The entrance door(s) does/do contrast visually with its immediate surroundings.
- The bell/buzzer is not in a suitable position to allow wheelchair users to gain access.
- The main door(s) open(s) away from you (push).
- The door(s) is/are double width.
- The door(s) is/are permanently held open.
- The width of the door opening is 130cm.
- There is a second set of doors.
- The door(s) open(s) away from you (push).
- The door(s) is/are single width.
- The door(s) is/are heavy.
- The width of the door opening is 130cm.
- There is a small lip on the threshold of the entrance, with a height of 2cm or below.
- There is a member of staff available for assistance at this entrance.
Inside Access
- There is level access to the service(s).
- There is a hearing assistance system.
- The system is a fixed loop.
- Staff are trained to use the system.
- The hearing assistance system was tested by an AccessAble surveyor.
- The hearing assistance system was tested on 11/05/2022.
- The hearing assistance system was working at the time of testing.
- This venue does not play background music.
- Motorised scooters are welcomed in public parts of the venue.
- The lighting levels are moderate to good.
Room(s) (Apse and Transepts)
- The room surveyed was Apse and Transepts.
- Apse and Transepts is located to the right on entering the Church.
- There is not wayfinding signage on route to the room(s).
- There is step-free access into the room(s).
- There are no doors at this entrance.
- There is a hearing assistance system for the room(s) and it is signed.
- There is not a visual fire alarm beacon in the room(s).
- There is fixed furniture within the room(s).
- There is not sufficient space for a wheelchair user to turn within the room.
- Furniture cannot be reconfigured to allow a turning space for wheelchair users.
- A height adjustable table/bench is not available.
- There are no chairs with armrests on both sides within the room(s).
- The type of flooring in the room(s) is carpet.
- Floor coverings in the room(s) are not even.
- There is a high colour contrast between the walls and floor.
- The lighting levels are good.
Room(s) (Chancel and Altar)
- The room surveyed was Chancel and Altar.
- Chancel and Altar is located to the far right on entering the Church.
- There is not wayfinding signage on route to the room(s).
- The corridor/walkway outside the room(s) is sufficiently wide enough (150cm+) to allow wheelchair users to pass.
- There is not step-free access into the room(s).
- There is/are 3 to the Altar 18cm, 15cm and 14cm step(s) for access to the room(s).
- The step(s) is not/are not clearly marked and.
- There are no doors at this entrance.
- There is not a visual fire alarm beacon in the room(s).
- The type of flooring in the room(s) is carpet and stone.
- There is some flooring which includes patterns or colours which could be confusing or look like steps or holes to some people.
- There is some flooring in corridors with a very shiny finish which could cause issues with glare or be perceived as slippery.
- Floor coverings in the room(s) are even with no trip hazards.
- There is a high colour contrast between the walls and floor.
- The lighting levels are moderate to good.
Standard Toilet(s)
- Standard toilet facilities are available.
-
Toilet Facilities
View
- The shared toilet is located to the left on entering the Church.
- There is step-free access into the toilet(s).
- The standard toilet(s) is/are approximately 5m from the entrance.
- There is a medium colour contrast between the external toilet door(s) and wall(s).
- There is written text signage on or near the toilet door.
- An ambulant toilet cubicle is available.
- The ambulant toilet does not have horizontal wall mounted grab rails.
- The ambulant toilet does not have vertical wall mounted grab rails.
- There is a/are dropdown rail(s) on the left as you face the ambulant toilet(s).
- The height of the wash basin(s) is 86cm.
- The height of the lowered wash basin is 86cm.
- The wash basin(s) tap type is lever mixer.
- Lighting levels are good.
-
Baby Changing Facilities
View
- Baby change facilities are available in the shared toilets.
- There is a flip down baby change table available.
- The height of the baby change table is 87cm.
Accessible Toilet(s)
- There is not an/are not accessible toilet facilities in this area.
Additional Info
- Documents are not available in Braille.
- Documents are not available in large print.
- A bowl of water can be provided for an assistance dog.
- A member of staff trained in BSL skills is not normally on duty.
- This service can be requested.
- Home visits / services are available.



