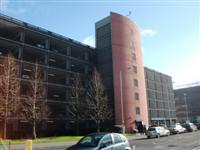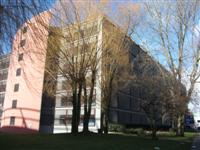Access Guide
Introduction
- The car park is run by NCP, but is used by the University for general parking. .
- University Keycard holders have their own entrance lane.
Opening Times
- Monday 06:00 - 23:00.
- Tuesday 06:00 - 23:00.
- Wednesday 06:00 - 23:00.
- Thursday 06:00 - 23:00.
- Friday 06:00 - 23:00.
- Saturday 06:00 - 23:00.
- Sunday 06:00 - 23:00.
Location
- The venue is situated within the centre of the city.
- This venue is situated in Manchester.
- The venue is not situated on a road which has a steep gradient.
- The nearest mainline station is Manchester Oxford Road.
- There is a bus stop within 150m (164yds) of the venue.
Outside Access (Pedestrian Entrance)
- This information is for the entrance located on Clifford Street.
- There is not level access into the venue.
- The main doors open both ways.
- The doors are double width.
- The doors are heavy.
- The door opening is 140cm (4ft 7in) wide.
Level Change (Pedestrian Entrance)
- There is a ramp or slope to access this service.
- The ramp or slope is located leading down to the entrance.
- The ramp or slope is permanent.
Inside Access
- There is not level access to the service.
- There is not a hearing assistance system.
- This venue does not play background music.
- Lighting levels are varied.
Level Change (Inside Access)
- There is a ramp or slope to access this service.
- The ramp or slope is located throughout the car park.
- The ramp or slope is permanent.
Parking
- The venue does have its own car park.
- The car park type is multi storey.
- There are 55 designated parking bay(s) within the car park.
- The dimensions of the designated parking bay(s) are 350cm x 420cm (11ft 6in x 13ft 9in).
- The nearest designated bay is 18m (20yd) from the pedestrian entrance.
- The furthest designated bay is 36m (39yd) from the pedestrian entrance.
- The car park surface is tarmac.
- The car park does have a height restriction barrier.
- The maximum height is 210.
-
Comments
View
- There are 25 designated bays on level 1 (the ground floor), and 10 each on levels 7, 9 and 11.
Other Floors
-
Steps
View
- The floors which are accessible by stairs are 1, 3, 5, 7, 9, 11, 13.
- There are 15+ steps between floors.
- The lighting level is bright.
- The steps are clearly marked.
- The steps are medium.
- The steps do have handrails.
- The steps have a handrail on both sides.
- There is a landing.
-
Comments
View
- There are also 10 well marked, medium steps, with handrails both sides (shown in photograph 2), which link the odd and even numbered floors.
Lift
- There is a lift for public use.
- The lift is located to the left of the main entrance as you enter.
- The lift is a standard lift.
- The floors which are accessible by this lift are 1, 3, 5, 7, 9, 11, 13.
- The lift is 5m (16ft 5in) from accessible entrance.
- Staff do not need to be notified for use of the lift.
- The clear door width is 108cm (3ft 7in).
- The dimensions of the lift are 167cm x 180cm (5ft 6in x 5ft 11in).
- There are not separate entry and exit doors in the lift.
- There is not a mirror to aid reversing out of the lift.
- The lift does have a visual floor indicator.
- The lift does have an audible announcer.
- The lift controls do not have Braille markings.
- The lift controls do have tactile markings.
- The lighting level in the lift is low.
-
Comments
View
- Even numbered floors 2 - 14 are not accessible via the lift.
Additional Info
- Staff do receive disability awareness / equality training.


