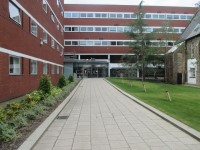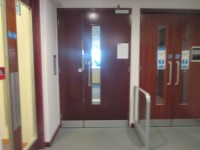Access Guide
Introduction
- Related link Mansfield Cooper Building.
- Https://www.accessable.co.uk/venues/mansfield-cooper-building-manchester
Useful Information
- To see more information on Disability Advisory and Support Service please click here (opens new tab).
- Telephone Number: 0161 275 7512.
- Email: [email protected].
- To see more information on Undergraduate Admissions Office please click here (opens new tab).
- This website contains information on how to apply to the University of Manchester, obtaining a university prospectus and attending open days.
- To see more information on Accommodation Office please click here (opens new tab).
- Telephone Number: 0161 275 2888.
- Email: [email protected].
Location
- The venue is situated within the centre of the city.
- This venue is situated in Manchester.
- The venue is in a pedestrian area.
- The nearest National Rail station is Manchester Oxford Road.
- There is a bus stop within 150m (164yds) of the venue.
Building Parking
- The building does not have its own dedicated parking.
-
Site/Campus Car Parks
View
- There is a site/campus car park for staff, students and visitors within approximately 200m.
- The name of the car park is Car Park E.
- The car park is located to the rear of the building, off Cecil Street.
-
Drop Off Point
View
- There is not a designated drop off point.
Outside Access (Main Entrance)
-
Entrance
View
- This information is for the entrance located at the front of the building.
- There is ramped/sloped access at this entrance.
- There is not a bell/buzzer.
- There is not an intercom.
- There is not a canopy or recess which provides weather protection at this entrance.
- The main door(s) open(s) automatically (towards you).
- The door(s) is/are push pad activated.
- The door(s) is / are single.
- The width of the door opening is 94cm (3ft 1in).
- There is a small lip on the threshold of the entrance, with a height of 2cm or below.
-
Ramp/Slope
View
- There is a ramp/slope at this entrance.
- The ramp/slope is located on either side of the entrance.
- The ramp/slope gradient is slight.
- The ramp is permanent.
- There is a level landing at the top of the ramp.
- The ramp does not have handrails.
-
Comments
View
- There are manual revolving doors to the right of the main entrance, as shown in photograph 2.
Other Floors
-
Steps
View
- The floors which are accessible by stairs are B, 1, 2, 3, 4.
- The stairs are located ahead and to the left as you enter.
- The stairs are approximately 14m from the main entrance.
- There are 15+ steps between floors.
- There are manual, heavy, double doors to access the stairwell on all floors.
- The lighting levels are medium.
- The steps are clearly marked.
- The steps are medium (11cm - 17cm).
- The steps do have handrails.
- The steps have a handrail on both sides.
- There is a landing.
- There is a similar staircase on the far right of the building, as shown in photographs 3 and 4.
-
Other
View
- The area(s)/service(s) on the floors which are not accessible is/are the basement floor toilets.
Lift
- There is a lift for public use.
- The lift is located ahead and to the left as you enter.
- The lift is a standard lift.
- The floors which are accessible by this lift are 1, 2, 3, 4.
- Wall mounted information boards are provided at lift landings.
- There are manual, heavy, double doors to access the lift lobby from the first floor upwards.
- The weight limit for the lift is 1200kg.
- The lift is approximately 12m (13yd 4in) from the main entrance.
- Staff do not need to be notified for use of the lift.
- The clear door width is 110cm (3ft 7in).
- The dimensions of the lift are 152cm x 162cm (4ft 12in x 5ft 4in).
- There are not separate entry and exit doors in the lift.
- There is a mirror to aid reversing out of the lift.
- The lift does have a visual floor indicator.
- The lift does not have an audible announcer.
- The lift does not have a hearing loop system.
- The lift does not have Braille markings.
- The lift does have tactile markings.
- The controls for the lift are within 90cm - 120cm from the floor.
- The lighting level in the lift is medium.
Opening Times (Library)
- Monday 09:30 - 17:00.
- Tuesday 09:30 - 17:00.
- Wednesday 09:30 - 17:00.
- Thursday 09:30 - 17:00.
- Friday 09:30 - 17:00.
- Saturday Closed.
- Sunday Closed.
Outside Access (Library Entrance)
- This information is for the entrance located left on exiting the lift on the fourth floor.
- There is level access into the venue.
- The main door(s) open towards you (pull).
- The doors are double width.
- The door(s) is / are heavy.
- The door opening is 160cm (5ft 3in) wide.
Reception
- The desk is 3m (3yd 10in) from the Library Entrance.
- There is level access to reception from the entrance.
- This is by lift.
- The lighting levels are medium.
- The reception desk is medium height (77cm - 109cm).
- The desk has a low (76cm or lower) section.
- The desk is generally staffed.
- There is not a hearing assistance system.
Inside Access
- There is level access to the service.
- There is not a hearing assistance system.
- This venue does not play background music.
- The lighting levels are medium.
Library
- This library does not have a regular supply of books in Braille.
- This library does not have a regular supply of books in large print.
- This library does not have a regular supply of books in audio format.
- There is an ordering service.
- Auxiliary aids are not available for computer users.
- Equipment available for people with a visual impairment includes ergonomic chairs are available .
Accessible Toilet
- The nearest accessible toilet is located on the first floor of the Mansfield Cooper Building, 8m from the lift exit on the left.
Standard Toilet(s)
- The nearest standard toilets can be found on the fourth floor of the Mansfield Cooper Building, 10m from the library entrance.


