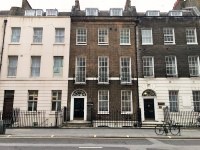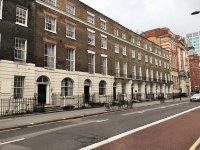Access Guide
Introduction
- Services / facilities within the building include student accommodation.
-
Comments
View
- The guide covers all of the Arthur Tattersall House accommodation buildings.
- These are: 115 and 119-131.
Getting Here
-
By Road
View
- If you are driving to Gower Street, please be aware that it is located within the Congestion Charge Zone.
- Parking spaces in the area can be difficult to find. Normal Blue Badge restrictions apply. There are no car parks in the immediate area.
-
By Bus
View
- The bus services that stop at Bus Stop N which is located less than 100m from the Anatomy Building are; 14, 29, 29, 73, 134, 390, N5, N20, N29, N253, 279.
-
By Train
View
- Euston Station is approximately 800m from the Anatomy Building.
-
By Underground
View
- Euston Square Underground Station is approximately 750m from the Anatomy Building.
-
Useful Links
View
- National Rail Enquiries.
- To view the web page described above click here (opens in new tab).
- Transport for London Website.
- To view the web page described above click here (opens in new tab).
- University Maps Webpage.
- To view the web page described above click here (opens in new tab).
Useful Information
- To see more information on Student Disability Services please click here (opens new tab).
- Telephone Number: 020 7679 0100.
- Email: [email protected].
- To see more information on Student Centre please click here (opens new tab).
- Telephone Number: 020 7679 2036.
- Email: [email protected].
- To see more information on Undergraduate Admissions please click here (opens new tab).
- Email: [email protected].
- To see more information on Graduate Admissions please click here (opens new tab).
- Telephone Number: 020 7679 7381.
- Email: [email protected].
- To see more information on Accommodation please click here (opens new tab).
- Telephone Number: 020 7679 6322.
- Email: [email protected].
Building Parking
- The building does not have its own dedicated parking.
-
Public Car Parks
View
- There is not a car park for public use within 200m (approx).
-
On Street Parking
View
- Clearly signed and / or standard marked parking bays are not available.
-
Drop Off Point
View
- There is not a designated drop off point.
-
Comments
View
- The nearest available Blue Badge bay on street parking is located approximately 200 meters away on Gower Street opposite the Lewis Building (as shown in photograph 1).
- The nearest available standard on street parking is located along University Street and Huntley Street.
Outside Access (Main Entrance 115+ 119-131)
-
Entrance
View
- This information is for the entrance located at the front of the building.
- There is stepped access at this entrance.
- A key is required for access at this entrance.
- The card reader/lock is not in a suitable position to allow wheelchair users to gain access.
- The main door(s) open(s) away from you (push).
- The door(s) is / are single.
- The door(s) is / are heavy.
- The width of the door opening is 101cm (3ft 4in).
- There is a small lip on the threshold of the entrance, with a height of 2cm or below.
-
Ramp/Slope
View
- There is a ramp/slope at this entrance.
- The ramp or slope does bypass the step(s).
- The ramp/slope gradient is steep.
- The ramp is portable.
- There is not a level landing at the top of the ramp.
- Please contact at the site reception in 117 Gower Street.
- The ramp does not have handrails.
- The width of the ramp is 74cm (2ft 5in).
-
Step(s)
View
- There is a / are step(s) at this entrance.
- The step(s) is / are located in front of the entrance.
- There is not tactile paving at the top and bottom of the step(s).
- The step(s) is / are not clearly marked.
- The step(s) is / are medium.
- The steps do not have handrails.
-
Comments
View
- Houses 115 and 125 have 4 steps (as shown in photographs 1, 2 and 3).
- Houses 119 and 127 have 5 steps (as shown in photographs 4, 5 and 6).
Getting Around (115 + 119-131)
-
Access
View
- There is/are 1 clearly marked step(s), with no handrails, for access to the shared showers and kitchen in flat H on the ground floor of 127.
- The step(s) is/are shallow (2cm - 10cm).
- This step is shown in photograph 1.
- There are not doors in corridors which have to be opened manually.
-
Getting Around
View
- There is clear signage for building facilities/areas in the foyer/reception area.
- There is no directional signage at key points of circulation routes.
- There is some flooring in corridors with large, repeating patterns that incorporate bold contrasting colours or simulate steps.
- There is good colour contrast between the walls and floor in all areas.
- The lighting levels are varied.
- This building does not play background music.
- There is not a hearing assistance system.
Other Floors (115 + 119-131)
-
Steps
View
- The floors which are accessible by stairs are B-G-1-2-3.
- There are 15+ steps between floors.
- The lighting levels are medium.
- The steps are clearly marked.
- The steps are deep (18cm+).
- The steps do have handrails.
- The steps have a handrail on the right going up.
- There is a landing.
- There is an additional staircase at the far right side of the building in 119 that also accesses all floors (as shown in photograph 5).
There is also an additional staircase at the far right side of 115 (as shown in photograph 6), however this can only be used from the first floor and up as the ground and basement floors are occupied by the offices and receptions in 117.
Accommodation (115 + 119-131)
-
Location of Accessible Accommodation
View
- The establishment provides 0 accessible accommodation facilities with an ensuite and/or separate accessible bathroom.
-
Auxiliary Aids - General
View
- Some of the rooms have auxiliary aids for people with sensory impairments.
- Available auxiliary aids include vibrating pillows.
- Vibrating fire alarms are available on request.
- The accommodation does not provide other auxiliary aids for people with mobility impairments.
- Assistance dogs are welcome to stay with residents in standard rooms.
-
Ground Floor Rooms
View
- Ground floor rooms do have level access.
- None of these rooms are accessed by platform lift.
- Adjoining rooms are not available.
-
Standard Rooms on Other Floors
View
- There are standard rooms on other floors.
- The other floors cannot be accessed by lift.
- Adjoining rooms are not available.
-
Comments
View
- There are ground floor flats available in 119, 125 and 127.
- There are no ground floor flats available in 115.
- There are also no basement level flats in 115 and 125.
- There are single deep steps leading into all the shared shower cubicles in all of the houses (example shown in photograph 10).
Emergency Egress for Building
- More Detailed Information on Evacuation and Safety Provisions View
-
Deaf Messaging System
View
- The building does have a Deaf Messaging System (DMS).


