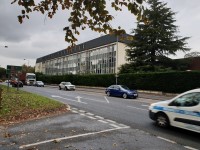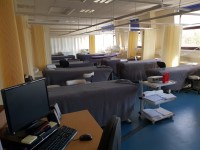Access Guide
Introduction
- Related link Wylye Building.
- Https://www.accessable.co.uk/venues/wylye-building
-
Comments
View
- The Aspire Beauty Salon is located on the fourth floor of Wylye Buildings on the Salisbury Complex.
Opening Times
- Monday 08:30 - 17:00.
- Tuesday 08:30 - 21:00.
- Wednesday 08:30 - 21:00.
- Thursday 08:30 - 21:00.
- Friday 08:30 - 16:30.
Location
- The venue is situated within the centre of the campus.
- This venue is situated in the Salisbury campus.
- The venue is not situated on a road which has a steep gradient.
- The nearest mainline station is Salisbury.
- There is a bus stop within 150m (164yds) of the venue.
Building Parking
- The building does not have its own dedicated parking.
-
Site/Campus Car Parks
View
- There is a site/campus car park for staff, students and visitors within approximately 200m.
- The name of the car park is St Mary's Car Park.
- The car park is located to the right of the craft centre.
-
Public Car Parks
View
- There is a car park for public use within 200m (approx).
- The name of the car park is Churchill Garden .
- The car park is located along Southampton Road.
-
Drop Off Point
View
- There is a designated drop off point.
- There is not a dropped kerb from the drop off point.
- The drop off point is located in front of block B and C.
Site/Campus Car Park
-
Car Park
View
- The car park is located to the right of the Craft Centre.
- The nearest building(s) to this car park is/are the Craft Centre, Wylye Building and the Avon Building.
- The car park type is open air/surface.
- The car park does not have a height restriction barrier.
- The car park surface is loose chippings.
- Designated Blue Badge parking bays are available.
- The Blue Badge bay(s) markings are faded.
- There is/are 3 designated Blue Badge parking bay(s) within this car park.
- The dimensions of the designated parking bay(s) are 370cm x 527cm (12ft 2in x 17ft 3in).
- The dimensions of the designated bays do vary in size.
-
Charges and Restrictions
View
- This car park can be used by staff, students, visitors and Blue Badge holders.
- There are no parking charges that apply on the day.
- Signs are provided to give information on parking charges/restrictions.
- Signs are clearly presented.
-
Drop Off Point
View
- There is not a designated drop off point in this car park.
-
Car Park Access
View
- There is sloped access to the car park from the Craft Centre.
- This car park is not clearly signposted from the Craft Centre.
- The nearest designated bay is 18m (19yd 2ft) from the Craft Centre main entrance.
Shared Section (ent main)
Lift (Lower Floors)
- There is a lift for public use.
- The lift is located on the right as you enter Block B.
- The lift is a standard lift.
- The floors which are accessible by this lift are G,1,2,3.
- The weight limit for the lift is 630kg.
- The lift is approximately 25m (27yd 1ft) from the Main entrance.
- Staff do not need to be notified for use of the lift.
- The clear door width is 85cm (2ft 9in).
- The dimensions of the lift are 133cm x 98cm (4ft 4in x 3ft 3in).
- There are not separate entry and exit doors in the lift.
- There is not a mirror to aid reversing out of the lift.
- The lift does have a visual floor indicator.
- The lift does not have an audible announcer.
- The lift does not have a hearing enhancement system.
- The lift does not have Braille markings.
- The lift does have tactile markings.
- The controls for the lift are within 90cm - 120cm from the floor.
- The lighting level in the lift is low to moderate.
-
Comments
View
- The lift on the right is no longer in use.
Lift (Top Floors)
- There is a lift for public use.
- The lift is located on the right as you enter Block B.
- The lift is a standard lift.
- The floors which are accessible by this lift are G-3-4.
- Wall mounted information boards are not provided at lift landings.
- The weight limit for the lift is 630kg.
- The lift is approximately 25m (27yd 1ft) from the main entrance.
- Staff do not need to be notified for use of the lift.
- The clear door width is 78cm (2ft 7in).
- The dimensions of the lift are 90cm x 130cm (2ft 11in x 4ft 3in).
- There are not separate entry and exit doors in the lift.
- There is not a mirror to aid reversing out of the lift.
- The lift does have a visual floor indicator.
- The lift does have an audible announcer.
- The lift does not have a hearing enhancement system.
- The lift does not have Braille markings.
- The lift does have tactile markings.
- The controls for the lift are within 90cm - 120cm from the floor.
- The lighting level in the lift is moderate to good.
-
Comments
View
- A key is needed to access the lift.
Entrance (Aspire Beauty Salon Entrance)
-
Entrance
View
- This information is for the entrance located on the fourth floor.
- There is step free access at this entrance, via lift.
- There is one set of manual, heavy, double doors between the lift entrance and the corridor of the Wylye Building and this entrance.
- The main door(s) open(s) both ways.
- The door(s) is / are double.
- The door(s) is / are heavy.
- The width of the door opening is 140cm (4ft 7in).
-
Comments
View
- Upon exiting the lift on the fourth floor, the entrance into the Aspire Beauty Salon is 4m to the left.
Reception (Aspire Beauty Salon)
- Aspire Beauty Salon is located to the left as you enter the Aspire Beauty entrance.
- The desk is 2m (2yd 7in) from the Aspire Beauty entrance.
- The reception area is clearly visible from the entrance.
- There is ramped or stepped access to this reception area.
- The lighting levels in the reception area are medium.
- The reception desk/counter is medium height (77cm - 109cm).
- There is not a low section of the counter (76cm or below) available.
- There is not a clear knee recess beneath the low/lowered counter.
- The desk is staffed.
- There is not a hearing assistance system.
Getting Around (Aspire Beauty)
-
Access
View
- There is step free access throughout the building via lift(s).
- There is/are 1 clearly marked step(s), with a handrail on the right going up, for access to the reception area.
- The step(s) is/are shallow (2cm - 10cm).
- There is a slight ramp, with a handrail on the left going up, for access to the reception area.
- The ramp or slope does bypass the step(s).
- The ramp and step are adjacent to the reception desk.
The ramp and step give access to the reception area and the main corridor to access the beauty salon rooms. - There are doors in corridors which have to be opened manually.
-
Getting Around
View
- There is clear signage for building facilities/areas in the foyer/reception area.
- There is clearly written directional signage at key points of circulation routes.
- There is good colour contrast between the walls and floor in all areas.
- The lighting levels are good.
- This building does not play background music.
- There is not a hearing assistance system.
Beauty Salon Room W407
- Beauty Salon Room W407 is at the end of the corridor 50m from reception.
- There is a set of heavy double doors, with a locked leaf.
- The doors open towards you (pull).
- The door opening width is 80cm.
- Beyond the entrance doors is the treatment room.
- There are 12 treatment benches.
- The benches are height adjustable and are 180cm in length.
- There is a hand wash station to the left with mixer taps.
- There are folding screens either side of the treatment tables for privacy.
- Lighting levels in the room are medium.
- There is non-slip vinyl flooring.
- There is adequate space for wheelchair users to manoeuvre around.
Beauty Salon Room W412- W413
- Beauty Salon Room W412-W413 is off the corridor to the right.
- Access into the room is via a single door.
- The door opens away from you (push).
- The door is heavy.
- The width of the door opening is 90cm.
- Beyond the entrance doors is the treatment room.
- There are 13 treatment benches.
- The benches are height adjustable and are 180cm in length.
- There is a hand wash station to the right with mixer taps.
- Lighting levels in the room are medium.
- There is non-slip vinyl flooring.
- There is adequate space for wheelchair users to manoeuvre around.
Hair Salon Room W404
- There are 16 training stations in room 1 at a height of 86cm.
- There are height adjustable chairs with armrests at the work stations.
- Room 2 has 4 training stations at a height of 86cm.
- There are 3 wash basins with a fixed chair in front of them.
- Lighting levels in the room are medium.
- The floor surface is non-slip vinyl.
- There is adequate space for a wheelchair user to manoeuvre.
Hair Salon Room W402
- Access into the room is via a single door.
- The door opens away from you (push).
- The door is heavy.
- The width of the door opening is 85cm.
- There are 16 work stations in room 1 at a height of 86cm.
- The chairs at the work stations are height adjustable with armrests.
- Room 2 has 4 work station at a height of 86cm.
- There are 4 wash basins, 3 of which have chairs with armrests in front.
- There is a sink without a chair in front that is suitable for a wheelchair to be placed in front of.
- There is adequate space for wheelchair users to manoeuvre in the room.
Accessible Toilet
- Accessible toilet facilities are not available.
-
Comments
View
- Please see the Block B Detailed Access Guide for the nearest accessible toilet facilities.
Standard Toilet(s)
-
Availability and Location of Standard Toilets
View
- Standard toilet facilities are not available.
-
Comments
View
- Please see the Block B Detailed Access Guide for the nearest standard toilet facilities.


