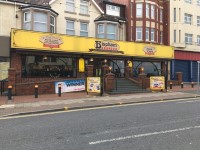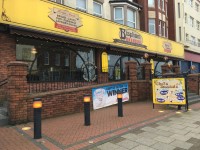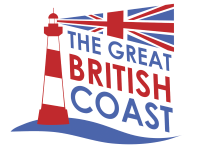Access Guide
Location
- There is a bus stop within 150m (164yds) of the venue.
- The nearest National Rail station is Layton.
- There is a tram stop within 150m (164yds) of the venue.
- The name of the nearest tram stop is Bispham.
Opening Times
- Monday 08:30 - 20:00.
- Tuesday 08:30 - 20:00.
- Wednesday 08:30 - 20:00.
- Thursday 08:30 - 20:30.
- Friday 08:30 - 20:00.
- Saturday 09:00 - 20:30.
- Sunday 08:30 - 20:00.
Parking
- The venue does not have its own car park.
-
Public Car Parks
View
- There is not a car park for public use within 200m (approx).
-
On Street Blue Badge Parking
View
- On street marked Blue Badge bays are not available.
-
On Street Standard Parking
View
- Clearly signed and / or standard marked parking bays are available.
- Standard marked parking bays are located in Red Bank Road.
-
Drop-off Point
View
- There is not a designated drop off point.
-
Comments
View
- The standard parking bays are marked widthways only.
Outside Access (Main Entrance)
-
Entrance
View
- This information is for the entrance located at the front of the venue.
- There is ramped/sloped or stepped access at this entrance.
- There is not a bell/buzzer.
- There is not an intercom.
- The main door(s) open(s) towards you (pull).
- The door(s) is/are double width but one door is locked.
- The width of the door opening is 86cm.
- There is a small lip on the threshold of the entrance, with a height of 2cm or below.
-
Ramp/Slope
View
- The ramp/slope is located to the left and right of the entrance.
- The gradient of the ramp/slope is slight.
- The ramp/slope is permanent.
- There is a level landing at the top of the ramp/slope.
- There is not a/are not handrail(s) at the ramp.
- The ramp/slope does bypass the step(s).
-
Step(s)
View
- The step(s) is/are located in front of and to the left of the entrance.
- There is/are 13 step(s).
- The height of the step(s) is/are not between 15cm and 18cm.
- The height of the step(s) is/are 14cm.
- There is a/are handrail(s) at the step(s).
- The handrail(s) is/are on both sides.
- Handrails are at the recommended height (90cm-100cm).
- Handrails do not cover the flight of stairs throughout its length.
- Handrails are easy to grip.
- Handrails do not extend horizontally beyond the first and last steps.
-
Comments
View
- There are 9 steps in front of the entrance and 4 steps to the left as you face the entrance.
- The 4 steps to the left cannot be overcome by the slope to the left.
Inside Access
- There is level access to the service(s).
- There is not a hearing assistance system.
- This venue does play background music.
- Music is played throughout the venue.
- Motorised scooters are welcomed in public parts of the venue.
- The lighting levels are medium.
Eating and Drinking
- The following information is for the restaurant.
- Full table service is not available.
- Food or drinks are ordered from the service counter.
- Food or drinks can be brought to the table.
- There is not a lowered section at the counter.
- No tables are permanently fixed.
- No chairs are permanently fixed.
- No chairs have armrests.
- The nearest table is approximately 2m (2yd 7in) from the main entrance.
- The standard height for tables is 70cm.
- There is ample room for a wheelchair user to manoeuvre.
- Plastic / takeaway cups are available.
- Plastic / takeaway cutlery is available.
- Drinking straws are available.
- Menus are hand held and wall.
- Menus are not available in Braille.
- Menus are not available in large print.
- Picture menus are not available.
- Menus are clearly written.
- Menus are presented in contrasting colours.
- The type of food served here is hot and cold meals and snacks.
-
Comments
View
- There are 2 unmarked medium steps without handrails leading to further seating.
Accessible Toilet
- Accessible toilet facilities are not available.
Standard Toilet(s)
-
Availability and Location of Standard Toilets
View
- Standard toilet facilities are available.
-
Access to Standard Female and Male Toilet(s)
View
- The female and male toilet facilities that were surveyed are located to the left of the venue.
- The female and male toilets are approximately 17m (18yd 1ft) from the main entrance.
- Inside the venue, there is level access to the female and male toilets.
- Lighting levels are medium.
-
Access to Standard Shared Toilet(s)
View
- The shared toilets that were surveyed are located to the left of the venue.
- The shared toilet(s) is/are approximately 17m (18yd 1ft) from the main entrance.
- Inside the venue, there is level access to the shared toilet(s).
- Lighting levels are medium.
-
Baby Change Facilities
View
- Baby change facilities are located within the venue.
- Baby change facilities are located in the shared standard toilet.
- The height of the baby change table once extended is 98cm (3ft 3in).
-
Comments
View
- Photographs 1 and 2 show the shared standard toilet with vertical wall rails to the left and right of the toilet.
Additional Info
- A bowl of water can be provided for an assistance dog.



