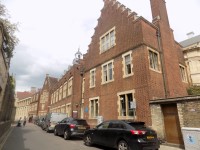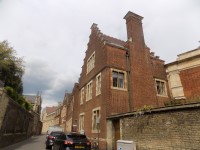Access Guide
Introduction
- Lower Ground Floor - Seminar Room 2, Basement IT Suite
Upper Ground Floor - Reception, Seminar Rooms 1
First Floor - Whipple Library Main Entrance, Whipple Museum
Second Floor - Offices
Third Floor - Offices. - If arranged in advance access to Seminar Room 2 and the Basement IT Suite can be organised via the Whipple Museum Of The History Of Science.
- Whipple Museum Of The History Of Science link (new tab) - click here.
- Whipple Library link (new tab) - click here.
Getting Here
-
By Road
View
- The New Museum Site is located off Bene’t Street in central Cambridge. It can also be reached via the Pembroke Arch on Downing Street.
-
By Bus
View
- The bus stop is located on the corner of Downing Street and St Andrew's Street and is served by route 75 and the Trumpington Park & Ride.
-
By Train
View
- Cambridge train station is approximately 1.4 miles from the New Museums Site.
-
Useful Links
View
- For Coach and Bus information.
- To view the web page described above click here (opens in new tab).
- Travel Line Bus information.
- To view the web page described above click here (opens in new tab).
- The National Rail Enquiries Website.
- To view the web page described above click here (opens in new tab).
- AccessAble Related Links View
Useful Information
- To see more information on Disability Resource Centre please click here (opens new tab).
- Telephone Number: 01223 332 301.
- Email: [email protected].
- The Disability Resource Centre is located in Student Services Centre on Bene't Street, Cambridge, CB2 3PT.
- To see more information on Student Advice Centre please click here (opens new tab).
- Telephone Number: 01223 746 999.
- Email: [email protected].
- To see more information on Whipple Library please click here (opens new tab).
- Telephone Number: 01223 334 547.
- Email: [email protected].
- The library main entrance is located off the staircase on the first floor of the building.
- To see more information on Whipple Museum of the History of Science please click here (opens new tab).
- Telephone Number: 01223 330 906.
- Email: [email protected].
Building Parking
- The building does not have its own dedicated parking.
-
Site/Campus Car Parks
View
- There is a site/campus car park for staff and visitors within approximately 200m.
- The name of the car park is the David Attenborough Car Park.
- The car park is located next to the Austin Building, Student Services Buildings and David Attenborough Buildings within the new museums campus.
-
Public Car Parks
View
- There is a car park for public use within 200m (approx).
- The name of the car park is the Grand Arcade car park.
- The car park is located within the Grand Arcade Shopping Centre.
-
On Street Parking
View
- Clearly signed and/or standard marked parking bays are available.
- The on street standard parking bay(s) is/are located on Free School Lane.
-
Drop Off Point
View
- There is not a designated drop off point.
Site/Campus Car Park (David Attenborough Building)
-
Car Park
View
- The nearest building(s) to this car park is/are the David Attenborough Building, Student Services Centre, Austin Building.
- The car park type is open air/surface.
- The car park does not have a height restriction barrier.
- The car park surface is tarmac.
- Designated Blue Badge parking bays are available.
- The Blue Badge bay(s) is/are clearly marked.
- There is/are 5 designated Blue Badge parking bay(s) within this car park.
- The dimensions of the designated parking bay(s) are 300cm x 600cm (9ft 10in x 19ft 8in).
- The dimensions of the designated bays do vary in size.
-
Charges and Restrictions
View
- This car park can be used by permit holders.
- There are no parking charges that apply on the day.
- Signs are not provided to give information on parking charges/restrictions.
-
Drop Off Point
View
- There is not a designated drop off point in this car park.
-
Car Park Access
View
- There is sloped access to the car park from the David Attenborough Building.
- This car park is not clearly signposted from the David Attenborough Building.
- The nearest designated bay is 3m (3yd 10in) from the David Attenborough Building front entrance lift.
Outside Access (Main Entrance)
-
Entrance
View
- This information is for the entrance located at the front of the building off Free School Lane.
- There is ramped/sloped or stepped access at this entrance.
- There is not a bell/buzzer.
- There is not an intercom.
- There is not a canopy or recess which provides weather protection at this entrance.
- The main door(s) open(s) away from you (push).
- The door(s) is / are double.
- The door(s) is / are heavy.
- The width of the door opening is 63cm (2ft 1in).
-
Ramp/Slope
View
- There is a ramp/slope at this entrance.
- The ramp/slope is located in front of the entrance.
- The ramp/slope does bypass the step(s).
- The ramp/slope gradient is steep.
- The ramp is portable.
- There is not a level landing at the top of the ramp.
- Please contact reception in advance.
- The ramp does not have handrails.
- The width of the ramp is 120cm (3ft 11in).
-
Step(s)
View
- There is a / are step(s) at this entrance.
- The step(s) is / are located in front of the entrance.
- There is / are 2 step(s) to access the entrance.
- There is not tactile paving at the top and bottom of the step(s).
- The step(s) is / are not clearly marked.
- The step(s) is / are medium height (11cm - 17cm).
- The steps do not have handrails.
Reception (Old Physical Chemistry Main Reception)
- The Old Physical Chemistry main reception is located to your left on entrance.
- The desk is 2m (2yd 7in) from the main entrance.
- The reception area is clearly visible from the entrance.
- There is step free access to this reception area.
- The lighting levels in the reception area are good.
- The reception desk/counter is medium height (77cm - 109cm).
- There is not a low section of the counter (76cm or below) available.
- The desk is staffed.
- There is not a hearing assistance system.
Getting Around
-
Access
View
- There is step free access throughout the ground floor.
- There are no doors in corridors which have to be opened manually.
-
Getting Around
View
- There is clear signage for building facilities/areas in the foyer/reception area.
- There is clearly written directional signage at key points of circulation routes.
- There is some flooring in corridors which is shiny and could cause issues with glare or look slippery to some people.
- There is good colour contrast between the walls and floor in all areas.
- The lighting levels are good.
- This building does not play background music.
- There is not a hearing assistance system.
-
Comments
View
- Seminar Room 2 and the Basement IT Suite on the lower ground floor can be reached step free via the Whipple Museum’s accessible entrance if arrangements are made in advance.
Other Floors
-
Steps
View
- The floors which are accessible by stairs are LG, UG, 1, 2 and 3.
- The stairs are located in front of you on entrance.
- The stairs are approximately 4m from the main entrance.
- There are 10 steps between floors.
- The lighting levels are good.
- The steps are clearly marked.
- The steps are deep (18cm+).
- The steps do have handrails.
- The steps have a handrail on both sides.
- There is not a landing.
-
Other
View
- The area(s)/service(s) on the floors which are not accessible is/are link to the Whipple Library, Link to the Whipple Museum, Academic Offices.
Location of Toilet/Changing Facilities
- Shared standard toilet facilities are located on the staircase halfway between the lower ground and upper ground floors and between the second and third floors of the building..
- Female standard toilet facilities are located on the second floor of the building. .
Accessible Toilet(s)
- The nearest accessible toilet(s) is/are located within the Whipple Museum just inside the accessible entrance.
Standard Toilet(s)
- Standard toilet facilities are available.
-
Toilet Facilities
View
- The shared toilet is located on the stairs between the lower ground and the ground floor.
- There is stepped access into the toilet(s).
- The colour contrast between the external toilet door(s) and wall(s) is poor.
- There is pictorial signage on or near the toilet door.
- An ambulant toilet cubicle is not available.
- The height of the wash basin(s) is 92cm.
- The wash basin(s) tap type is lever mixer.
- Lighting levels are good.
- This toilet can be seen in photographs 1 and 2.
-
Toilet Facilities 2
View
- The shared toilet is located on the second floor next to the boardroom.
- There is stepped access into the toilet(s).
- The standard toilet(s) is/are approximately 5m from the staircase.
- The colour contrast between the external toilet door(s) and wall(s) is poor.
- An ambulant toilet cubicle is not available.
- The height of the wash basin(s) is 90cm.
- The wash basin(s) tap type is lever mixer.
- Lighting levels are good.
- This toilet can be seen in photograph 3, 4 and 5.


