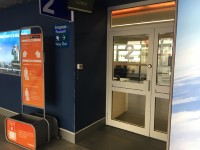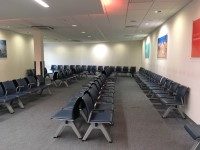Access Guide
Summary
- On entering through the Departure Gates entrance turn right. Gate 2 is approximately 35m on the right and Gate 3 approximately 70m on the right.
- For the Departures Lounge AccessAble access guide please click here (new tab).
Getting Help and Assistance
- Special Assistance please click here (new tab).
- There is a member of staff available for help and assistance.
- There is not a member of staff trained in British Sign Language.
- British Sign Language interpreters cannot be provided on request.
- There is an assistance dog toilet or toileting area at the venue/nearby.
- The assistance dog toilet or toileting area is located the grass verge at the end of the Departures Terminal.
- Water bowls for assistance dogs are not available.
- There are mobility aids available.
- The mobility aids available include wheelchairs.
- To obtain mobility aids please contact the Special Assistance desk in the Departures Lounge.
- For passengers requiring Special Assistance, please let your airline know of your particular needs at least 48 hours before you travel. They will then make arrangements to ensure your requirements are met.
If you are planning on travelling with your own electric wheelchair, please advise your airline in advance.
Please check in at least 90 minutes before the stated time of departure. - For Blue Badge bay users wishing to take their Blue Badge with them when travelling abroad, contact the Customer Relations desk to obtain a temporary parking permit to display in the car.
- For passengers with particular needs in relation to autism, dementia or other particular mental health needs, please contact the Customer Relations team by e-mail at least 48 hours before travel, specifying particular requirements. They will then endeavour to meet your needs.
Entrance (Departure Gates Entrance)
-
Entrance
View
- This information is for the entrance located to the rear left of the Departures Lounge, after Duty Free.
- The entrance area/door is clearly signed.
- There is step-free access at this entrance.
- The entrance door(s) does/do contrast visually with its immediate surroundings.
- The main door(s) open(s) automatically.
- The door(s) is/are double width.
- The width of the opening is 158cm.
Accessible Toilet(s) (Gate 2)
- There is an/are accessible toilet(s) for public use.
-
Location and Access
View
- This accessible toilet is located in the Gate 2 waiting area.
- There is step-free access into the accessible toilet.
-
Features and Dimensions
View
- This is a shared toilet.
- A key is not required for the accessible toilet.
- There is pictorial signage on or near the toilet door.
- The door opens outwards.
- The door is heavy.
- The door is locked by a lever twist.
- The width of the accessible toilet door is 87cm.
- The door has a horizontal grab rail.
- The dimensions of the accessible toilet are 170cm x 227cm (5ft 7in x 7ft 5in).
- The accessible toilet does have an unobstructed minimum turning space of 150cm x 150cm.
- The toilet has a non-slip floor.
- There is a lateral transfer space.
- As you face the toilet pan the transfer space is on the right.
- The lateral transfer space is 99cm.
- There is a flush on the transfer side.
- There is a spatula type lever flush.
- There is a dropdown rail on the transfer side.
- There is an emergency alarm.
- The emergency pull cord alarm is fully functional.
- There is not a flashing fire alarm beacon within the toilet.
- Disposal facilities are available in the toilet.
- There is a/are female sanitary disposal units.
- There is not a/are not coat hook(s).
-
Position of Fixtures
View
- There is a/are wall-mounted grab rail(s) available.
- As you face the toilet the wall-mounted grab rail(s) is/are on both sides.
- There is a vertical wall-mounted grab rail on the transfer side.
- There is a horizontal wall-mounted grab rail on the opposite side of the seat to the transfer space.
- There is a mirror.
- The mirror is not placed at a lower level or at an angle for ease of use.
- There is not a shelf next to the toilet.
- The toilet has a cistern.
- The height of the toilet seat above floor level is 48cm (1ft 7in).
- There is a toilet roll holder.
- The toilet roll holder can be reached from seated on the toilet.
- The toilet roll holder is placed higher than 100cm (3ft 3in).
- The height of the toilet roll holder is 122cm (4ft).
- There is a wash basin.
- The wash basin can be reached from seated on the toilet.
- The wash basin is not placed higher than 74cm (2ft 5in).
- The height of the wash basin is 69cm (2ft 3in).
- There are vertical wall-mounted grab rails on both sides of the wash basin.
- The wash basin tap type is lever.
- There is a mixer tap.
- Taps have clear markings to indicate hot and cold settings.
- There is a soap dispenser.
- The soap dispenser can be reached from seated on the toilet.
- The height of the soap dispenser is 104cm.
- There is not a towel dispenser.
- There is a hand dryer.
- The hand dryer cannot be reached from seated on the toilet.
- The hand dryer is not placed higher than 100cm (3ft 3in).
- The height of the hand dryer is 91cm (2ft 12in).
-
Colour Contrast and Lighting
View
- The contrast between the external door and wall is good.
- The contrast between the internal door and wall is good.
- The contrast between the dropdown rail(s) and wall is fair.
- The contrast between the wall-mounted grab rail(s) to the left of the toilet and wall is good.
- The contrast between the wall-mounted grab rail(s) to the right of the toilet and wall is fair.
- The contrast between the wash basin wall-mounted grab rail(s) and wall is good.
- The toilet seat colour contrast is poor.
- The contrast between the walls and floor is good.
- The lighting levels are good.
-
Comments
View
- Additional accessible toilets are located by Gates 6 and 12.
Standard Toilet(s) (Gate 2)
- Standard toilet facilities are available.
-
Access to Standard Female and Male Toilet(s)
View
- The female and male toilet facilities that were surveyed are located in the Gate 2 waiting area.
- There is step-free access into the female and male toilet(s).
- There is pictorial signage on or near the toilet door.
- There is not a lowered urinal in the male toilet(s).
- An ambulant toilet with wall-mounted grab rails is not available.
- There is not a lowered wash basin.
- The wash basin(s) tap type is push.
- There is not a flashing fire alarm beacon within the toilets.
- Lighting levels are good.
- There is a/are similar standard toilet(s) available.
-
Comments
View
- Additional standard toilets are located near Gates 6 and 12.
Departure Gates
-
Departure Gates Waiting Area
View
- The departure gate(s) in this area is/are gate(s) 2, 3.
- There is seating available at the departure gate(s).
- There is a mixture of seating with and without armrests.
- There is not designated seating available for people with reduced mobility.
- The type of flooring in the departure gate(s) is carpet.
- There is not a hearing assistance system in the departure gate waiting area(s).
- The lighting levels are good.
-
Departure Gate Details
View
- There is clear signage to the departure gate(s).
- A documentation check desk is available at gate(s) 2, 3.
- The height of the documentation check desk(s) is medium height (87cm - 94cm).
- There is a single, light, manual door with an opening width of 75cm+ for access to the airbridge/tarmac.
- There is step free access to departure gate(s) 2, 3.
-
Boarding
View
- There is ramped/sloped access to the aircraft via the tarmac from departure gate(s) 2, 3.
- There is not an Ambulift available.
- The accessibility of the individual aircraft varies depending on the provider. Please contact your airline company prior to booking for more information.
- Access to the plane will be by an Aviramp mobile ramp or steps.
Wheelchair users who require chair transfer will be boarded by powered aisle chair.
.
Ramp(s) or Slope(s) (Departure Gates to Aircraft)
- There is a ramp/slope located through the departure gate doors.
- The gradient of the ramp/slope is slight.
- The ramp/slope is permanent.
- There is a/are handrail(s) at the ramp.
- The handrail(s) is/are on the left going up.
Aviramps
- Swissport operate 'Continental' and Lite model Aviramp portable boarding and disembarking ramps.
- The ramp, when in position, has a steep gradient.
- For ambulant or partial wheelchair users (WCHR, WCHS), passengers usually walk up or down the ramp.
- For full wheelchair users (WCHC), the passenger will normally be transferred to a powered aisle wheelchair for embarkation and disembarkation.
- Depending on the aircraft, other passengers may either use the ramp access at the front or stairs at the rear.


