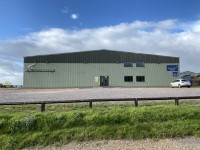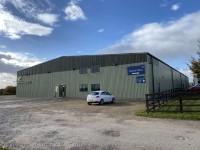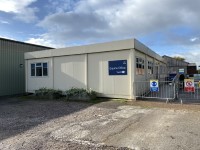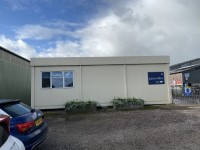Access Guide
Introduction
- Services / facilities within the building include an Equine Centre.
- Services / facilities within the grounds include an outdoor school, paddocks, and a cross country schooling field.
- Related link Equine Centre Indoor Riding Block.
- Https://www.accessable.co.uk/venues/equine-centre-indoor-riding-block
Opening Times
- Monday 08:30 - 17:00.
- Tuesday 08:30 - 17:00.
- Wednesday 08:30 - 17:00.
- Thursday 08:30 - 17:00.
- Friday 08:30 - 17:00.
- Saturday Closed.
- Sunday Closed.
-
Comments
View
- There are also events run at the weekends. Please contact the venue for more information.
Getting Here
-
By Road
View
- Broomfield Hall Campus is located to the North East of Derby between Breadsall Morley. The Campus is easily accessed via the A38, the A61 and the A608. The Campus Postcode for Sat-Nav users is DE7 6DN. The Equine Centre is accessible via the Main Campus but also has its own entrance around 550m towards Morley Village.
- There is an open-air car park which is loose chippings and concrete. There are 2 Blue Badge bays directly outside the Main Equine Centre entrance. Parking is free for all users.
-
By Bus
View
- The Campus is on the H1 bus route and there are bus stops directly outside the Main Campus entrance. This is approximately 550m from the entrance to the Equine Centre, although access can also be gained through the main campus site.
-
By Train
View
- The nearest train station is Derby and there are several taxi services which run from there. Alternatively, you can take the H1 bus which drops off directly outside the campus main entrance.
-
Useful Links
View
- Derby Transport Information Site.
- To view the web page described above click here (opens in new tab).
- National Rail Enquires.
- To view the web page described above click here (opens in new tab).
Useful Information
- To see more information on Inclusion and Support please click here (opens new tab).
- Telephone Number: 0300 123 7890 ext 1208.
- Email: [email protected].
- The Inclusion and Support Service at Derby College offer support on all college sites in-class, outside of the classroom, with exams and assessments and in the wider college environment.
- To see more information on Student Services please click here (opens new tab).
- Telephone Number: 0800 028 0289.
- To see more information on How To Apply please click here (opens new tab).
Building Parking
- The building does have its own dedicated parking.
-
Building Car Park
View
- The car park can be used by staff, students and visitors.
- There are no parking charges that apply on the day.
- The car park is located at the front of the building.
- The car park type is open air/surface.
- The car park does not have a height restriction barrier.
- Designated Blue Badge parking bays are available.
- There is/are 2 designated parking bay(s) within the car park.
- The Blue Badge bay(s) is/are clearly marked.
- The dimensions of the designated parking bay(s) are 250cm x 540cm (8ft 2in x 17ft 9in).
- The dimensions of the designated bays do not vary in size.
- Parking spaces for Blue Badge holders do not need to be booked in advance.
- The nearest designated bay is 5m (5yd 1ft) from the Equine Centre entrance.
- The route from the car park to the building is accessible to a wheelchair user.
-
Public Car Parks
View
- There is not a car park for public use within 200m (approx).
-
Drop Off Point
View
- There is not a designated drop off point.
-
Comments
View
- The surface of the car park is loose chippings and concrete.
Outside Access (Classroom Block Entrance)
-
Entrance
View
- This information is for the entrance located at the front of the building, facing the car park.
- There is step free access at this entrance.
- There is not a bell/buzzer.
- There is not an intercom.
- There is not a canopy or recess which provides weather protection at this entrance.
- The main door(s) open(s) towards you (pull).
- The door(s) is / are double (with one leaf locked).
- The door(s) may be difficult to open.
- The width of the door opening is 81cm (2ft 8in).
- There is a small lip on the threshold of the entrance, with a height of less than 2cm.
Outside Access (Equine Office and Reception Block Entrance)
-
Entrance
View
- This information is for the entrance located to the right of the Equine Office and Reception block, at the right-hand side of the main Equine Centre building.
- There is step free access at this entrance.
- There is not a bell/buzzer.
- There is not an intercom.
- There is not a canopy or recess which provides weather protection at this entrance.
- The main door(s) open(s) towards you (pull).
- The door(s) is / are double (with one leaf locked).
- The door(s) may be difficult to open.
- The width of the door opening is 85cm (2ft 9in).
- There is a small lip on the threshold of the entrance, with a height of less than 2cm.
-
Comments
View
- There is a very slight ramp, with handrails on both sides, to the left as you face the entrance.
Reception (Equine Office and Reception Block Entrance)
- Equine office is located Equine Office and Reception Block.
- The desk is 3m (3yd 10in) from the Equine Office and Reception Block Entrance.
- The reception area is clearly visible from the entrance.
- There is step free access to this reception area.
- The lighting levels in the reception area are good.
- The reception desk/counter is medium height (77cm - 109cm).
- There is not a low section of the counter (76cm or below) available.
- The desk is staffed.
- The bell is at a suitable height for a wheelchair user.
- There is not a hearing assistance system.
Inside Access
- There is level access to the service.
- There is not a hearing assistance system.
- This venue does not play background music.
- The lighting levels are varied.
Other Floors
-
Steps
View
- The floors which are accessible by stairs are G and 1.
- The stairs are located to the right of the Equine Centre entrance.
- The stairs are approximately 1m from the Equine Centre entrance.
- There are 15+ steps between floors.
- The lighting levels are moderate to good.
- The steps are clearly marked.
- The steps are medium height (11cm - 17cm).
- The steps do have handrails.
- The steps have a handrail on both sides.
- There is a landing.
-
Other
View
- The area(s)/service(s) on the floors which are not accessible is/are classroom 1.
Outdoor School, Yard, and Paddocks
- The Outdoor School is located to the left of the main building.
- The surface is sand and rubber.
- The school is accessed by various gates.
- The main gate from the school has level access and is suitable for riders with horses.
- The yard contains stables and other out buildings.
- Access to the stables varies, but is level.
- The surface of the yard is concrete and may be uneven in places.
- The paddocks are located at the rear and left of the centre.
- The paddocks vary in size and access is via gates of varying widths.
- The surface of the paddocks is grass and may be uneven.
Accessible Toilet (Classroom Block)
- Accessible toilet facilities are available.
-
Location and Access
View
- There is pictorial signage on or near the toilet door.
- This accessible toilet is approximately 3m (3yd 10in) from the Equine Centre entrance.
- This accessible toilet is located to the left as you enter the Equine Centre entrance.
- There is level access to this accessible toilet.
-
Features and Dimensions
View
- This is a shared toilet.
- A key is not required for the accessible toilet.
- The door opens outwards.
- The door is locked by a twist lock.
- The width of the accessible toilet door is 87cm (2ft 10in).
- The door is easy to open.
- The dimensions of the accessible toilet are 240cm x 250cm (7ft 10in x 8ft 2in).
- There is a clear 150cm x 150cm manoeuvring space in the accessible toilet.
- There is a lateral transfer space.
- As you face the toilet pan the transfer space is on the right.
- The lateral transfer space is 175cm (5ft 9in).
- There is a dropdown rail on the transfer side.
- There is a flush on the transfer side.
- The tap type is lever.
- There is a mixer tap.
- There is an emergency pull cord alarm in the cubicle.
- The emergency pull cord alarm is fully functional.
- Disposal facilities are available in the cubicle.
- There is a/are non-infectious waste and open waste paper bin disposal units.
- There is not a/are not coat hook(s).
-
Position of Fixtures
View
- Wall mounted grab rails are available for the toilet.
- As you face the toilet the wall-mounted grab rails are on both sides.
- There is not a shelf within the accessible toilet.
- There is a mirror.
- Mirrors are placed at a lower level or at an angle for ease of use.
- The height of the toilet seat above floor level is 49cm (1ft 7in).
- There is not a hand dryer.
- There is a towel dispenser.
- The towel dispenser cannot be reached from seated on the toilet.
- The towel dispenser is not placed higher than 100cm (3ft 3in).
- There is a toilet roll holder.
- The toilet roll holder can be reached from seated on the toilet.
- The toilet roll holder is not placed higher than 100cm (3ft 3in).
- There is a wash basin.
- The wash basin can be reached from seated on the toilet.
- The wash basin is not placed higher than 74cm (2ft 5in).
- There is a soap dispenser.
- The soap dispenser can be reached from seated on the toilet.
- The height of the soap dispenser is 98cm.
-
Colour Contrast and Lighting
View
- There is a low colour contrast between the internal door and wall.
- The contrast between the external door and wall is good.
- The contrast between the wall-mounted grab rail(s) and wall is good.
- There is a good colour contrast between the dropdown rail(s) and wall.
- The toilet seat colour contrast is good.
- The contrast between the walls and floor is good.
- The lighting levels are moderate to good.
Standard Toilet(s) (Classroom Block)
-
Location of Standard Toilet(s)
View
- There are male and female standard toilets facilities on the ground floor.
-
Standard Toilet Surveyed
View
- A female standard toilet was surveyed.
- The toilet surveyed is located to the left of the Equine Centre entrance.
- There is a male standard toilet in the same location.
- There is step free access to the standard toilet(s) surveyed from the entrance.
- The standard toilet surveyed is approximately 14m from the Equine Centre entrance.
- There is not a/are not cubicle(s) suitable for ambulant disabled people in the standard toilet(s) surveyed.
- Lighting levels in the standard toilet surveyed are good.




