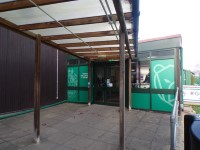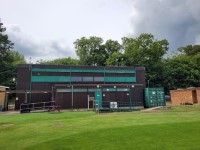Access Guide
Introduction
- The fitness suite is a large, single room with a small reception and turnstiles to enter. All services such as accessible and standard toilets and showers as well as changing facilities are located in the Sports Centre.
- Related link Sports Centre.
- Https://www.accessable.co.uk/venues/sports-centre-bdaea3cc-6845-4dcb-992a-ae3da13576c6
Opening Times
- Monday 06:30 - 23:00.
- Tuesday 06:30 - 23:00.
- Wednesday 06:30 - 23:00.
- Thursday 06:30 - 23:00.
- Friday 06:30 - 23:00.
- Saturday 06:30 - 21:00.
- Sunday 09:00 - 21:00.
Getting Here
-
By Road
View
- From the M25, exit at junction 13 and follow the A30 towards the Egham bypass. Following this road, continue straight across the first roundabout you encounter and continue on the road, following signs for Royal Holloway University. The entrance is off the A30 on the left as you approach, clearly signposted.
- There is a site/campus car park available for permit holders only.
-
By Bus
View
- There is a bus stop in front of the entrance to the university, along the A30. The bus services that run from this stop are 8, 441, 500, RH1, RH2 and RH3.
-
By Train
View
- The nearest train station is Egham. From here you can get a bus or taxi to the university. For buses, use services RH1 or RH3.
Useful Information
- Suug The Disability and Neurodiversity team are located in Founder's East. They offer support and information to students who have disclosed a disability, long standing medical condition, specific learning difficulty or mental health condition. Drop in online or go to FE153 on Tuesday, Wednesday or Thursday 11am to 2pm.
- To see more information on the Disability and Neurodiversity team please click here (opens new tab).
- Telephone Number: 01784 414 621.
- Email: [email protected].
- The Student Services Centre offers help and advice to all students.
- To see more information on Student Services Centre please click here (opens new tab).
- Telephone Number: 01784 276 641.
- Email: [email protected].
- To see more information on Accommodation please click here (opens new tab).
Building Parking
- The building does have its own dedicated parking.
-
Building Car Park
View
- The car park can be used by visitors and permit holders.
- There are no parking charges that apply on the day.
- The car park is located to the side of the building.
- The car park type is open air/surface.
- The car park does not have a height restriction barrier.
- Designated Blue Badge parking bays are available.
- There is/are 2 designated parking bay(s) within the car park.
- The Blue Badge bay(s) is/are clearly marked and signposted.
- The dimensions of the designated parking bay(s) are 250cm x 480cm (8ft 2in x 15ft 9in).
- The dimensions of the designated bays do vary in size.
- Parking spaces for Blue Badge holders do not need to be booked in advance.
- The nearest designated bay is 18m (19yd 2ft) from the main entrance.
- The route from the car park to the building is accessible to a wheelchair user with assistance.
- Assistance may be required because there is / are slopes/ramps.
- The car park surface is tarmac.
- The marked areas around the bays are over 120cm. The marked/hatched areas are on the right and at the rear.
-
Public Car Parks
View
- There is not a car park for public use within 200m (approx).
-
Drop Off Point
View
- There is not a designated drop off point.
Outside Access (Main Entrance)
-
Entrance
View
- This information is for the entrance located at the side of the building.
- There is ramped/sloped access at this entrance.
- There is not a bell/buzzer.
- There is not an intercom.
- There is a canopy or recess which provides weather protection at this entrance.
- The main door(s) open(s) automatically (towards you).
- The door(s) is/are push pad activated.
- The door(s) is / are single (with a locked extension leaf).
- The width of the door opening is 100cm (3ft 3in).
- There is a small lip on the threshold of the entrance, with a height of less than 2cm.
-
Ramp/Slope
View
- There is a ramp/slope at this entrance.
- The ramp/slope is located in front of the entrance.
- The ramp/slope gradient is steep.
- The ramp is permanent.
Reception (Fitness Suite Reception)
- Fitness Suite Reception is located to the right as you enter.
- The desk is 1m (3ft 3in) from the main entrance.
- The reception area is clearly visible from the entrance.
- There is step free access to this reception area.
- The lighting levels in the reception area are moderate to good.
- The reception desk/counter is high (110cm+).
- There is not a low section of the counter (76cm or below) available.
- The desk is staffed.
- There is not a hearing assistance system.
-
Comments
View
- They sell protein bars and shakes at the reception.
- There are turnstiles between the fitness suite and the reception, shown in photographs 3 and 4.
- The gate is 80cm wide.
- The turnstile is 52cm wide.
Getting Around
-
Access
View
- There is step free access throughout the building.
- There are no doors in corridors which have to be opened manually.
-
Getting Around
View
- There is not clear signage for building facilities/areas in the foyer/reception area.
- There is no directional signage at key points of circulation routes.
- There is good colour contrast between the walls and floor in all areas.
- The lighting levels are good.
- This building does play background music.
- Music is played throughout the building.
- There is not a hearing assistance system.
Fitness Suite
-
Access to Fitness Suite
View
- The fitness suite is located straight ahead as you enter.
- The fitness suite is 5m (5yd 1ft) from the main entrance.
- There is step free access to the fitness suite.
- There are not doors into the fitness suite.
-
Fitness Suite (General)
View
- Staff receive no training in assisting disabled people.
- A portable hearing assistance system is not available for induction.
- There is clear manoeuvring space between equipment.
- There is level access to all of the equipment.
-
Comments
View
- There is water refilling station at the entrance of the building just past the gate and turnstiles with controls at 135cm.
Accessible Toilet
- Accessible toilet facilities are not available.
-
Comments
View
- The nearest accessible toilet is in the Sport Centre.
Standard Toilet(s)
- The nearest standard toilets are in the Sport Centre.


