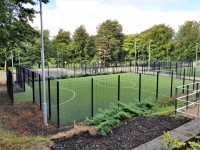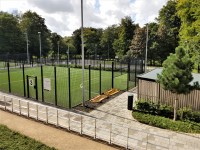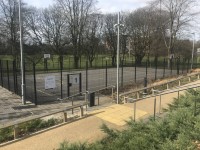Access Guide
Summary
-
Building
View
- Services / Facilities within the building include; two outdoor 5 a side 3G pitches and two multi sports courts to play tennis, netball and basketball.
- The pitches are located in the Greenbank Student Village site and are accessed via the Main Derby Building. Access keys need to be picked up from the main reception in the Derby building, a lift can then be taken to the lower ground floor of Core Q, then leave the building via the rear exit of the Derby Building.
- Changing facilities are available in the Gym in Derby Building. Please see the guides for the Gym and the Derby Building for more information.
- Gym link (new tab) - click here.
- Derby Building link (new tab) - click here.
Getting Here
-
By Road
View
- Greenbank student village is located in the Mossley Hill area to the southeast of the city centre. At the end of the M62 turn left onto Queens Drive (A5058) continue on the road for approximately 4 km, turn right onto North Mossley Hill Road and the destination is on the left.
- There is parking available for visitors at this site. It is barrier controlled, so visitors will need to use the intercom to gain access to the car park. A small number of car parking spaces are available to students, which are allocated on a first come, first served basis and cost £155 per year.
-
By Bus
View
- There is a bus stop within 150 metres of the building.
- National bus company Arriva bus service 699 operates a dedicated route travelling between the University city centre campus and the student village, services run every 5 minutes at peak times and 20 minutes at all other times. The bus stops on Greenbank Lane, at the front of the site.
- For more information on Arriva bus 699 please click here (opens new tab).
-
By Train
View
- The nearest Railway Station is Mossley Hill.
- Mossley Hill station is located on Rose Lane which is approximately 1km away.
- For more information on trains into Liverpool please click here (opens new tab).
- For more information on Mossley Hill station please click here (opens new tab).
-
Useful Links
View
- For more information regarding the Greenbank Student Village, please see the University Accommodation website.
- To view the web page described above click here (opens in new tab).
- For more information on Arriva bus 699 and parking on site, please see this page on the University website.
- To view the web page described above click here (opens in new tab).
- For more information on local buses, trains and ferries, please see the Merseytravel website.
- To view the web page described above click here (opens in new tab).
Useful Information
- To see more information on Disability Advice and Guidance please click here (opens new tab).
- Telephone Number: 0151 795 1000.
- Email: [email protected].
- To see more information on Student Services Advice and Guidance please click here (opens new tab).
- Telephone Number: 0151 795 1000.
- Email: [email protected].
- To see more information on Accommodation please click here (opens new tab).
- Telephone Number: 0151 795 0319.
- Email: [email protected].
- To see more information on Human Resources please click here (opens new tab).
- Telephone Number: 0151 794 6771.
- Email: [email protected].
- To see more information on University Campus Map please click here (opens new tab).
- The main University switchboard number is 0151 794 2000.
Building Parking
- The building does not have its own dedicated parking.
-
Site/Campus Car Parks
View
- There is a site/campus car park for staff, students and visitors within approximately 200m.
- The name of the car park is Car Park 1.
- The car park is located at the front of the Greenbank Site off Greenbank Road.
-
Public Car Parks
View
- There is not a car park for public use within 200m (approx).
-
On Street Parking
View
- Clearly signed and/or standard marked parking bays are not available.
-
Drop Off Point
View
- There is not a designated drop off point.
Site/Campus Car Park (Car Park 1)
-
Car Park
View
- The car park is located at the front of the site, accessed off Greenbank Lane.
- The car park type is open air/surface.
- The car park does not have a height restriction barrier.
- The car park surface is tarmac.
- Designated Blue Badge parking bays are available.
- The Blue Badge bay(s) is/are clearly marked and signposted.
- There is/are 6 designated Blue Badge parking bay(s) within this car park.
- The dimensions of the designated parking bay(s) are 250cm x 420cm.
- The Blue Badge parking bays have a marked zone to one side and the rear.
- The marked zone is 130cm wide.
- The dimensions of the designated bays do vary in size.
-
Charges and Restrictions
View
- This car park can be used by staff, visitors, Blue Badge holders and students.
- There are no parking charges that apply on the day.
- Signs are not provided to give information on parking charges/restrictions.
-
Drop Off Point
View
- There is not a designated drop off point in this car park.
-
Car Park Access
View
- There is step free access from this car park.
- Buildings are clearly signposted from this car park.
- There is not a campus map available within the car park.
- The nearest designated bay is 28m from the courtyard entrance.
- Access to the car park is via a barrier from Greenbank Lane (photograph 1). A key card is required to enter, although there is an intercom for visitors to contact reception. Both the card reader and intercom are 112 cm high (shown in photograph 2). There are 4 Blue Badge bays in front of the building (shown in photographs 8 and 9). One Blue Badge bay is located at the side of the building, 20m from the Core Q car park entrance (shown in photograph 10). There is also a Blue Badge bay outside the Derby Old Court Annexe (photograph 11).
Exit From Core Q Leading To The Outdoor Pitches
- To exit Core Q at the rear of the building there are heavy double doors measuring 169cm that push away. There is a further single door 90cm wide that automatically open away from you. There is a push button 105cm high to open these doors. A swipe card is needed to re-enter these doors.
Approach
-
Approach
View
- The approach surface is uneven in places.
-
Ramp/Slope
View
- There is a ramp/slope on the approach.
- The ramp/slope is permanent, has a steep gradient and has no handrails.
-
Step(s)
View
- On exiting Core Q, cross the block paving path, and take sandy coloured compacted gravel path. Continue on the path to the left up the slope. This path mainly has a slight gradient but gets steep just before the top of the hill. Continue down the hill to the side of the all weather pitch.
Lockers
- There are lockers located in a shelter to the side of the All Weather Pitches, at end of the approach.
- The locks are 31 and 122cm high.
Outside Access (All Weather Pitch 3)
-
Entrance
View
- This information is for the entrance located on the left hand side of the courts from the approach.
- This entrance gives access to the all weather pitch.
- The entrance area/door is clearly signed.
- This entrance is signed with '3 All Weather Pitch'.
- There is step-free access at this entrance.
- There is not a canopy or recess which provides weather protection at this entrance.
- The entrance door(s) does not/do not contrast visually with its immediate surroundings.
- There is not a bell/buzzer.
- There is not an intercom.
- The main door(s) open(s) towards you (pull).
- The door(s) is/are single width.
- The door(s) is/are heavy.
- The width of the door opening is 120cm.
-
Lift
View
- The entrance to the All Weather Pitch 4 is identical to this, and further along the path from the approach.
Outside Access (Macadam Court 1)
-
Entrance
View
- This information is for the entrance located on the side of the court, down the ramp or steps to the right of the all weather pitches from the approach.
- This entrance gives access to Macadam Courts 1.
- The entrance area/door is clearly signed.
- This entrance is signed with 'Macadam Court 1'.
- There is ramped/sloped or stepped access at this entrance.
- There is not a canopy or recess which provides weather protection at this entrance.
- The entrance door(s) does not/do not contrast visually with its immediate surroundings.
- There is not a bell/buzzer.
- There is not an intercom.
- The main door(s) open(s) towards you (pull).
- The door(s) is/are single width.
- The door(s) is/are heavy.
- The width of the door opening is 120cm.
-
Ramp/Slope
View
- The ramp/slope is located to the right of the all weather pitches from the approach.
- The gradient of the ramp/slope is slight.
- The ramp/slope is permanent.
- There is a level landing at the top of the ramp/slope.
- There is not a/are not handrail(s) at the ramp.
-
Step(s)
View
- The step(s) is/are located between the 2 all weather pitches.
- There is/are 15 step(s).
- The step(s) is/are not clearly marked.
- The step(s) has/have tactile paving at the top and bottom.
- The height of the step(s) is/are not between 15cm and 18cm.
- The height of the step(s) is/are 14cm.
- The depth of the step(s) is/are between 30cm and 45cm.
- There is a/are handrail(s) at the step(s).
- The handrail(s) is/are on both sides of the step(s).
- Handrails are at the recommended height (90cm-100cm).
- Handrails do cover the flight of stairs throughout its length.
- Handrails are easy to grip.
- Handrails do extend horizontally beyond the first and last steps.
-
Lift
View
- The entrance to the Macadam Court 2 is identical to this. There is a level landing in the ramp where the steps cross it. There is tactile paving here.




