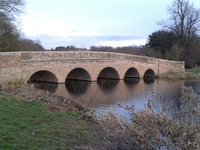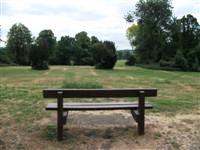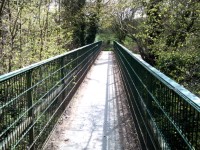Access Guide
Introduction
- Services / facilities within the grounds include woodland, parkland, wildlife meadows, a children's play area and an outdoor gym.
-
Comments
View
- Foots Cray Meadows is an area of open parkland and woodland about 2km long.
- The River Cray runs through its centre, and is crossed by the historic Five Arches Bridge and several smaller footbridges.
- Areas of the park, including the lake before the bridge, are protected for wildlife.
- Most of the access points into the park have kissing gates with a bypass gate intended to be opened by RADAR key for wheelchair and mobility scooter users.
- However, it appears that these may be very rarely used and may not operate when needed.
Opening Times
- The venue is open 24hrs.
-
Comments
View
- Although the car park may be locked overnight, the park itself is not locked.
- There is no lighting in the park.
Location
- There is not a bus stop within 150m (164yds) of the venue.
- The nearest National Rail station is Albany Park.
Parking
- The venue does have its own car park.
-
Venue Car Park
View
- Parking is free for all users.
- The car park is located off Rectory Lane and down the narrow road.
- The car park type is open air/surface.
- Parking spaces for Blue Badge holders cannot booked in advance.
- There is/are 2 Blue Badge parking bay(s) within the car park.
- The dimensions of the Blue Badge parking bay(s) are 350cm x 480cm (11ft 6in x 15ft 9in).
- The nearest Blue Badge bay is 10m (10yd 2ft) from the park entrance.
- The furthest Blue Badge bay is 15m (16yd 1ft) from the park entrance.
- The route from the car park to the entrance is accessible to a wheelchair user with assistance.
- Assistance may be required because there is/are uneven surfaces.
- The car park surface is tarmac.
- There is not a road to cross between the car park and the entrance.
- The car park does not have a height restriction barrier.
-
Drop-off Point
View
- There is not a designated drop off point.
-
Comments
View
- This car park is small, with space for about 30 vehicles, and is often full.
- It is near to several access points into the park from Rectory Lane.
- There are many other access points into the park, including from residential roads such as Riverside Road and St Andrew's Road.
- There is on-street parking in these areas.
- Some areas may have bays for resident permit holders which are controlled Monday - Friday 10:00 - 12:00.
- There is unrestricted on-street parking on Leafield Lane (photographs 5 and 6) and Water Lane, near to other access points into the park.
Access Point (Rectory Lane)
-
Access Point
View
- This information is for the access point located opposite the entrance to the Rectory Lane car park.
- There is an information board/map at this access point.
- There is ramped/sloped access at this access point.
- There is a kissing gate at this access point.
- The gate is easy to open.
- The width of the gap is 90cm.
- The kissing gate has a RADAR key operated latch which allows it to open fully for access by wheelchair and mobility scooter users.
-
Ramp/Slope
View
- The ramp/slope is located beyond the gate.
- The gradient of the ramp/slope is slight.
- The ramp/slope is permanent.
- There is not a level landing at the top of the ramp/slope.
- There is a/are handrail(s) at the ramp.
- The handrail(s) is/are on the left going up.
- The width of the ramp/slope is 135cm (4ft 5in).
-
Comments
View
- This access point is shown in photographs 1-6.
- The area at the foot of the ramp is very worn and uneven, creating a step.
- Near to this access point, there is a separate kissing gate to allow pedestrians to continue along the private lane towards the visitor centre (photograph 7).
- This gate would be unsuitable for many wheelchair or mobility scooter users, but could be bypassed by entering the park.
- There are kissing gates to enter the park from further along the lane, which also have RADAR key operated side gates to bypass them (photographs 8-10).
- At the time of the survey (August 2023) the gates appeared to be obstructed by plant growth, soil and gravel (photographs 10 and 11).
- This access point is shown in photographs 1-6.
Access Point (Leafield Lane)
-
Access Point
View
- This information is for the access point located off Leafield Lane, from the northbound carriageway of the A223 North Cray Road.
- There is an information board/map at this access point.
- There is ramped/sloped access at this access point.
- There is a kissing gate at this access point.
- The width of the gap is 90cm.
- The kissing gate also has a RADAR key operated side gate to bypass it.
At the time of the survey (August 2023) the gate appeared to be obstructed by plant growth and soil (see photographs 5 and 6).
-
Ramp/Slope
View
- The ramp/slope is located in front of and beyond the gate.
- The gradient of the ramp/slope is slight.
-
Comments
View
- There is uneven ground before and after the gate which can become very muddy.
Access Point (Riverside Road)
-
Access Point
View
- This information is for the access point located on Riverside Road, opposite the junction with Betterton Drive.
- There is an information board/map at this access point.
- There is ramped/sloped access at this access point.
- There is a kissing gate at this access point.
- The gate is easy to open.
- The width of the gap is 80cm.
- The kissing gate has a pedestrian gate next to it, which is intended for wheelchair/ mobility scooter users to bypass the kissing gate.
A RADAR key is required to open the lock.
At the time of our survey (August 2023) the lock was tested but could not be opened. The gate appeared to be obstructed by plant growth (see photographs 5 and6).
-
Ramp/Slope
View
- The ramp/slope is located beyond the gate.
- The gradient of the ramp/slope is slight.
-
Comments
View
- This access point is the closest to the children's playground and outdoor gym.
Parks and Gardens
- The park or garden does have footpaths.
- The path(s) has a / have compact earth, tarmac, gravel and muddy surface(s).
- The majority of the path(s) is / are wide enough for wheelchair users.
- There are slight slopes on the paths.
-
Comments
View
- There are some sections of surfaced path on the west side of the park, near to St Andrew's Road and connecting with the Five Arches Bridge.
- Most paths in other areas are on unmade ground and can become very muddy and uneven (photographs 1 and 2).
- There is step-free access across the river at Five Arches Bridge (photograph 3) and several smaller bridges, such as one near to the playground (photograph 4).
- There is a multi-use ball court and outdoor gym next to the children's playground, near the Riverside Road entrance (photographs 5-10).
- The equipment is located on grassed areas.
Playground
- The playground is approximately 100m from the Riverside Road entrance.
- There are tarmac paths to the playground.
- The gates have an opening of 107cm.
- There are rubber safety surfaces around the equipment, with some uneven areas.
- There is are also some climbing frames on grassed areas outside of the enclosed playground.
- There are some bench seats without armrests in the playground.
Accessible Toilet (Visitor Centre)
- Accessible toilet facilities are available.
-
Location and Access
View
- There is pictorial signage on or near the toilet door.
- This accessible toilet is approximately 155m (169yd 1ft) from the car park entrance on Rectory Lane.
- This accessible toilet is located in the visitor centre at the far end of the lane after the car park.
- There is level access to this accessible toilet.
-
Features and Dimensions
View
- This is a shared toilet.
- A key is not required for the accessible toilet.
- The door opens outwards.
- The door is locked by a twist lock.
- The width of the accessible toilet door is 84cm (2ft 9in).
- The door may be difficult to open.
- The dimensions of the accessible toilet are 150cm x 230cm (4ft 11in x 7ft 7in).
- There is not sufficient turning space in the cubicle for a wheelchair user.
- There is a lateral transfer space.
- As you face the toilet pan the transfer space is on the right.
- The lateral transfer space is 80cm (2ft 7in).
- There is a dropdown rail on the transfer side.
- There is a flush on the transfer side.
- The tap type is twist/turn.
- There is a mixer tap.
- There is an emergency alarm.
- The emergency pull cord alarm is fully functional.
- Disposal facilities are not available in the cubicle.
- There is not a/are not coat hook(s).
-
Position of Fixtures
View
- Wall mounted grab rails are available for the toilet.
- As you face the toilet the wall-mounted grab rails are on both sides.
- There is not a shelf within the accessible toilet.
- There is not a mirror.
- The height of the toilet seat above floor level is 48cm (1ft 7in).
- There is not a hand dryer.
- There is a towel dispenser.
- The towel dispenser can be reached from seated on the toilet.
- The towel dispenser is not placed higher than 100cm (3ft 3in).
- There is a toilet roll holder.
- The toilet roll holder can be reached from seated on the toilet.
- The toilet roll holder is not placed higher than 100cm (3ft 3in).
- There is a wash basin.
- The wash basin cannot be reached from seated on the toilet.
- The wash basin is not placed higher than 74cm (2ft 5in).
-
Colour Contrast and Lighting
View
- The contrast between the external door and wall is good.
- There is a high colour contrast between the internal door and wall.
- The contrast between the wall-mounted grab rail(s) and wall is good.
- There is a good colour contrast between the dropdown rail(s) and wall.
- The contrast between the walls and floor is good.
- The lighting levels are moderate to good.
-
Comments
View
- The accessible toilet is only open occasionally, when volunteers from the Friends of Foots Cray Meadows are in attendance.
- Check for attendance here (link opens in new tab).
Standard Toilet(s)
-
Availability and Location of Standard Toilets
View
- Standard toilet facilities are not available.




