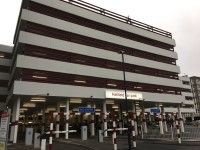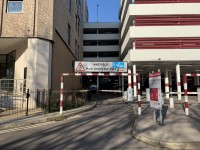Access Guide
Opening Times
- Ground Floor - 7 days a week, 24 hours.
- Upper Levels - Monday to Friday 09:00 – 21:00 & Saturday to Sunday 09:00 – 17:00.
Location
- There is not a bus stop within 150m (164yds) of the venue.
- The nearest National Rail station is Slough.
Access Point (Hatfield Road to Car Park)
-
Access Point
View
- This information is for the access point located along Hatfield Road.
- There is an information board/map at this access point.
- There is step-free access at this access point.
- There is no gate at this access point.
- The width of the gap is 194cm.
Public Car Park
-
Car Park
View
- The car park does have a height restriction barrier.
- The maximum height is 190cm (6ft 3in).
- The car park type is multi storey.
- The car park surface is tarmac.
- This car park has 10 levels.
- There is/are 10+ Blue Badge parking bay(s) within the car park.
- The dimensions of the Blue Badge parking bay(s) are 360cm x 606cm (11ft 10in x 19ft 11in).
-
Paying
View
- Parking is not free for all users.
- Parking is free for Blue Badge holders.
- There is not a payment machine at a convenient height for wheelchair users.
-
Exiting the Car Park
View
- Access from the car park is via manual doors, lift and staircase.
- The exit(s) is/are located on either side of the lift lobby.
-
Comments
View
- Electrical parking bays and blue badge bays are available on the ground floor.
- The ticket machines are 130cm high and are available to the right of pedestrian exit lift lobby 1 and in the lift lobby.
Pedestrian Exit (Lift Lobby 1)
-
Pedestrian Exit
View
- This information is for the pedestrian exit located at the front of the lift lobby.
- There is step-free access at this exit.
- The main door(s) open(s) towards you (pull).
- The door(s) is/are double width.
- The door(s) may be difficult to open.
- The width of the door opening is 144cm.
Pedestrian Exit (Lift Lobby 2)
-
Pedestrian Exit
View
- This information is for the pedestrian exit located at the rear of the lift lobby.
- There is stepped access at this exit.
- The main door(s) open(s) towards you (pull).
- The door(s) is/are single width.
- The door(s) may be difficult to open.
- The width of the door opening is 77cm.
-
Step(s)
View
- The step(s) is/are located in front of the entrance.
- There is/are 2 step(s).
- The step(s) is/are clearly marked.
- The height of the step(s) is/are 18cm.
- There is not a/are not handrail(s) at the step(s).
- The lighting levels at the step(s) are moderate to good.
-
Lift
View
- There is a lift to access this exit.
- The lift does not bypass the step(s).
Other Floors
-
Steps
View
- The floors which are accessible by stairs are G, 1, 1a, 2, 2a, 3, 3a, 4, 4a, 5 and 5a.
- There are 15+ steps between floors.
- The steps are clearly marked.
- The steps are deep (18cm+).
- The steps do have handrails.
- The steps have a handrail on the left going up.
- There is a landing.
- The lighting levels are good.
Lift
- There is a lift for public use.
- The lift is located in the stairwell.
- The lift is a standard lift.
- The floors which are accessible by this lift are G, 1, 2, 3, 4 and 5.
- Wall mounted information boards are not provided at lift landings.
- The lift is approximately 6m (6yd 1ft) from the lift lobby 1.
- Staff do not need to be notified for use of the lift.
- The clear door width is 80cm (2ft 7in).
- The dimensions of the lift are 112cm x 132cm (3ft 8in x 4ft 4in).
- There are not separate entry and exit doors in the lift.
- There is not a mirror to aid reversing out of the lift.
- The lift does not have a visual floor indicator.
- The lift does have an audible announcer.
- The controls for the lift are within 90cm - 120cm from the floor.
- The lift does not have Braille markings.
- The lift does have tactile markings.
- The lighting level in the lift is moderate to good.
Accessible Toilet
- Accessible toilet facilities are not available.
Standard Toilet(s)
-
Availability and Location of Standard Toilets
View
- Standard toilet facilities are not available.


