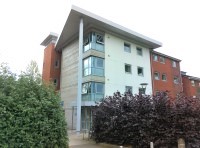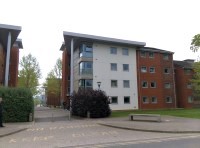Access Guide
Introduction
- Services / facilities within the building include 6 rooms with ensuite bathrooms and a shared kitchen.
- Services / facilities within the grounds include James Black Road residence Flat 16 Room 2 was surveyed and has 6 ensuite room with a shared kitchen. The layout is similar in all accommodation blocks on James Black Road.
- Related link For information regarding Mobile Connect and Assisted Listening.
- Http://www.surrey.ac.uk/mobileconnect
Getting Here
-
By Road
View
- Manor Park is a few minutes from the main campus of Stag Hill. From the main campus you go out the main University entrance and continue ahead as you pass under the A3 and go straight over the next two roundabouts, you will then reach Gill Avenue which also leads to the Hospital and Research Park. Keep following Gill Avenue until you reach a roundabout where you turn left into Manor Park.
You can use GU2 7YW on a satnav and it will bring you to the main reception on Manor Park. - Parking is restricted to Blue Badge holders and staff throughout most of the campus.
There is a car park at the Surrey Sports Centre on Richard Meyjes Road, however this is a fairly long walk from the centre of the campus and does have limited spaces.
- Manor Park is a few minutes from the main campus of Stag Hill. From the main campus you go out the main University entrance and continue ahead as you pass under the A3 and go straight over the next two roundabouts, you will then reach Gill Avenue which also leads to the Hospital and Research Park. Keep following Gill Avenue until you reach a roundabout where you turn left into Manor Park.
-
By Bus
View
- There is a regular bus service to and from the Manor Park campus to both Stag Hill campus and Hazel Farm campus. There are regular buses to Guildford Station and to Guildford Town Centre.
The buses go from Rosalind Franklin Close and Gill Avenue just outside the main campus entrance.
Buses 26, 36, 37 and 38 go from Rosalind Franklin Close.
Buses 5, 27, 36 and 37 go from Gill Avenue.
- There is a regular bus service to and from the Manor Park campus to both Stag Hill campus and Hazel Farm campus. There are regular buses to Guildford Station and to Guildford Town Centre.
-
By Train
View
- Guildford Station is just a few minutes away from the campus and is on the London Waterloo to Portsmouth line with a train every 30 minutes to London and Portsmouth. There are also trains every 60mins to Gatwick Airport and Reading.
-
Useful Links
View
- University Webpage for Bus Travel.
- To view the web page described above click here (opens in new tab).
- University Travel Info and Campus Map.
- To view the web page described above click here (opens in new tab).
- Traveline.
- To view the web page described above click here (opens in new tab).
Useful Information (Accommodation)
- To see more information on Security Out of Hours Number please click here (opens new tab).
- Telephone Number: 01483 682 002.
- Staff undertake essential e-learning courses on diversity, which includes a module of disability.
- Each court of residence has a warden team who are responsible for residents’ welfare and for disciplinary matters within University Accommodation. They all have a day-job within the University but outside of that, they live amongst students in the courts and are available to support them at any time during their stay on campus.
Building Parking
- The building does not have its own dedicated parking.
-
Site/Campus Car Parks
View
- There is not a site/campus car park within approximately 200m.
-
Public Car Parks
View
- There is not a car park for public use within 200m (approx).
-
On Street Parking
View
- Clearly signed and / or standard marked parking bays are not available.
-
Drop Off Point
View
- There is not a designated drop off point.
-
Comments
View
- There is a designated drop off point located opposite the Manor Park Reception.
Outside Access (Main Entrance)
-
Entrance
View
- This information is for the entrance located at the front of the building.
- There is ramped/sloped access at this entrance.
- The intercom is in a suitable position to allow wheelchair users to gain access.
- A key card is required for access at this entrance.
- The card reader/lock is not in a suitable position to allow wheelchair users to gain access.
- There is a canopy or recess which provides weather protection at this entrance.
- The main door(s) open(s) towards you (pull).
- The door(s) is / are single.
- The door(s) is / are heavy.
- The width of the door opening is 85cm (2ft 9in).
- There is a small lip on the threshold of the entrance, with a height of 2cm or below.
-
Ramp/Slope
View
- There is a ramp/slope at this entrance.
- The ramp/slope is located in front of the entrance.
- The ramp/slope gradient is easy.
- The ramp does not have handrails.
Getting Around
-
Access
View
- There is step free access throughout the building via lift(s).
- There are doors in corridors which have to be opened manually.
-
Getting Around
View
- There is not clear signage for building facilities/areas in the foyer/reception area.
- There is written directional signage at key points of circulation routes.
- There is good colour contrast between the walls and floor in all areas.
- The lighting levels are varied.
Accommodation
-
Auxiliary Aids - General
View
- Some of the rooms have auxiliary aids for people with sensory impairments.
- Available auxiliary aids include flashing alarms, vibrating pillows and television subtitles.
- Flashing fire alarms are in rooms.
- Vibrating fire alarms are available on request.
- The accommodation does not provide other auxiliary aids for people with mobility impairments.
- Assistance dogs are welcome to stay with residents in standard rooms.
-
Ground Floor Rooms
View
- Ground floor rooms do have level access.
- None of these rooms are accessed by platform lift.
- Rooms are located on the ground floor.
- Adjoining rooms are not available.
-
Standard Rooms on Other Floors
View
- There are standard rooms on other floors.
- The other floors can be accessed by lift.
- There is level access to standard rooms on other floors.
- Adjoining rooms are not available.
Other Floors
-
Steps
View
- The floors which are accessible by stairs are G, 1, 2 and 3.
- The stairs are located to the left as you enter.
- The stairs are approximately 8m from the main entrance.
- There are 15+ steps between floors.
- There are manual, heavy, single doors to on all floors.
- The lighting levels are medium.
- The steps are clearly marked.
- The steps are deep (18cm+).
- The steps do have handrails.
- The steps have a handrail on both sides.
- There is a landing.
Lift
- There is a lift for public use.
- The lift is located to the left as you enter.
- The lift is a standard lift.
- The floors which are accessible by this lift are G, 1, 2 and 3.
- Wall mounted information boards are provided at lift landings.
- There are manual, heavy, single doors to access the lift lobby on all floors.
- The lift is approximately 9m (9yd 2ft) from the main entrance.
- Staff do not need to be notified for use of the lift.
- The clear door width is 86cm (2ft 10in).
- The lift door opens by sliding and is heavy.
- The dimensions of the lift are 92cm x 145cm (3ft x 4ft 9in).
- There are not separate entry and exit doors in the lift.
- There is a mirror to aid reversing out of the lift.
- The lift does have a visual floor indicator.
- The lift does have an audible announcer.
- The lift does not have a hearing loop system.
- The lift does not have Braille markings.
- The lift does have tactile markings.
- The controls for the lift are within 90cm - 120cm from the floor.
- The lighting level in the lift is medium.


