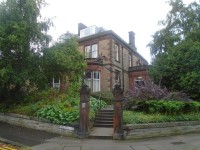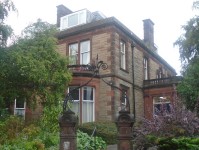Access Guide
Introduction
- Services / facilities within the building include self-catering accommodation.
Getting Here
-
By Road
View
- The building is located on Gordon Terrace.
-
By Bus
View
- There are three bus stops within 150m.
Lady Road bus stop serves routes 3, 7, 8, 29, 31, 37, 47, N3, N7, N31, N37, X47, X62 and X70.
The Mid Liberton bus stop serves routes 7, 31, 37, 47, N7, N31 and N37.
The Good's Corner bus stop 3, 8, 29 and N3.
- There are three bus stops within 150m.
-
By Train
View
- Kitchener House is 1.8 miles from Edinburgh Waverley Station.
It should be noted that some of the walking routes may feature paths with steep gradients or steps given the landscape.
Taxis can be taken from the station to this site.
Edinburgh has rail links throughout the UK.
The East Coast mainline, which links Edinburgh and London King’s Cross, is the UK's fastest intercity railway: you can travel between the cities in around 4 hours.
Or, if you prefer to travel overnight, a sleeper service runs between London Euston and Edinburgh Waverley 6 nights a week.
There are great links to other cities too.
The journey to Glasgow only takes 45 minutes, while York, Newcastle or Aberdeen can be reached in about 2 hours.
All trains arrive at Waverley Station in the centre of the city, although some trains also stop at Haymarket, which is a smaller station in the West End.
- Kitchener House is 1.8 miles from Edinburgh Waverley Station.
Useful Information
- To see more information on The Advice Place please click here (opens new tab).
- Telephone Number: 0131 650 9225.
- Email: [email protected].
- To see more information on The Student Disability Service please click here (opens new tab).
- Telephone Number: 0131 650 6828.
- Email: [email protected].
- To see more information on Student Recruitment and Admissions please click here (opens new tab).
- Telephone Number: 0131 650 4360.
- To see more information on Accommodation please click here (opens new tab).
- Telephone Number: 0131 667 1971.
- Email: [email protected].
- Staff receive Disability Equality Training.
Building Parking
- The building does not have its own dedicated parking.
-
On Street Parking
View
- Clearly signed and / or standard marked parking bays are available.
- The on street standard parking bay(s) is/are located on Gordon Terrace.
-
Drop Off Point
View
- There is not a designated drop off point.
Outside Access (Main Entrance)
-
Entrance
View
- This information is for the entrance located off Gordon Terrace.
- There is stepped access at this entrance.
- The main door(s) open(s) away from you (push).
- The door(s) is / are double.
- The door(s) is / are heavy.
- The width of the door opening is 146cm (4ft 9in).
-
Second Set of Doors
View
- There is a second set of doors.
- The door(s) open(s) away from you (push).
- The door(s) is / are single.
- The door(s) is / are heavy.
- The width of the door opening is 83cm (2ft 9in).
-
Step(s)
View
- There is a / are step(s) at this entrance.
- The step(s) is / are located in front of the entrance.
- There is / are 10 step(s) to access the entrance.
- The step(s) is / are not clearly marked.
- The step(s) is / are medium (11cm - 17cm).
-
Comments
View
- Six of the steps have handrails on both sides.
Getting Around
-
Access
View
- There is/are 7 clearly marked step(s), with handrails on both sides, for access to the rear of the building.
- The step(s) is/are medium (11cm - 17cm).
- The stairs lead to rooms 17-33 to the rear of the building on the ground floor.
- There are doors in corridors which have to be opened manually.
-
Getting Around
View
- There is not clear signage for building facilities/areas in the foyer/reception area.
- There is no directional signage at key points of circulation routes.
- There is good colour contrast between the walls and floor in all areas.
- The lighting levels are good.
- There is not a hearing assistance system.
Other Floors
-
Steps
View
- The floors which are accessible by stairs are G, 1.
- The stairs are located in the entrance foyer.
- The stairs are approximately 8m from the main entrance.
- There are 15+ steps between floors.
- The lighting levels are bright.
- The steps are clearly marked.
- The steps are medium (11cm - 17cm).
- The steps do have handrails.
- The steps have a handrail on the right going up.
- There is a landing.
- There is an additional staircase from floors 1 & 2 which is used to access rooms 56, 57 & 58. Located near the top of the foyer staircase. These steps can be seen in photograph two. There are two other staircases from floors G-1 in the middle and rear of the building. These have handrails on both sides are medium and clearly contrasted. These can be seen in photographs 3 & 4.
Accommodation
-
Location of Accessible Accommodation
View
- The establishment provides 0 accessible accommodation facilities with an ensuite and/or separate accessible bathroom.
- This information refers to room 18.
- The accessible facilities are located along the corridor at the top of the level change.
- There is not level access from an accessible entrance.
- The room number viewed was 18.
- The width of the door to the room is 70cm (2ft 4in).
- The dimensions of the clear floor space are 288cm x 155cm (9ft 5in x 5ft 1in).
- The bed is 52cm high.
- The measurement between the bed base and floor is 31cm (1ft).
- Light switches are not within 120cm (4ft) from floor level.
- There is not a functional emergency alarm in the room.
- Other accessible facilities available in the bedroom are a flashing fire alarm.
- Assistance dogs are welcome to stay with residents in accessible accommodation.
-
Accessible Bathroom
View
- The information relates to the shared bathroom.
- The dimensions of the bathroom are 210cm x 200cm (6ft 11in x 6ft 7in).
- The door opens inwards.
- The width of the door to the bathroom is 70cm.
- The door weight is heavy.
- There is not a functional emergency alarm in the bathroom.
- No emergency alarm is fitted in the bathroom.
- The door is locked by a twist lock.
- The height of the toilet seat above floor level is 43cm (1ft 5in).
- There is a toilet roll holder.
- The toilet roll holder can be reached from seated on the toilet.
- The toilet roll holder is not placed higher than 100cm in height.
- There is a wash basin.
- The wash basin cannot be reached from seated on the toilet.
- The height of the wash basin is 87cm (2ft 10in).
- There is a mixer tap.
- The tap type is lever.
- There is a lateral transfer space.
- The measurement of lateral transfer space is 170cm (5ft 7in).
- As you face the toilet pan the transfer space is on the right.
- There is no dropdown rail.
- There is not a flush on the transfer side.
- Wall mounted grab rails are not available for the toilet.
- There are mirrors.
- The mirrors are not placed at a lower level or at an angle for ease of use.
- Disposal facilities are available.
-
Bath and Shower
View
- There is not a bath.
-
Wheel In Shower
View
- There is not a wheel in shower.
-
Colour contrast and lighting in accessible rooms
View
- The colour contrast between the external room door and wall is good.
- The colour contrast between the walls and floor is good.
- The colour contrast between the internal room door and wall is good.
- The lighting levels are bright.
-
Colour contrast and lighting in accessible bathroom
View
- The colour contrast between the internal bathroom door and wall is good.
- The colour contrast between the walls and floor in the bathroom is good.
- Lighting levels are bright.
-
Auxiliary Aids - General
View
- Some of the rooms have auxiliary aids for people with sensory impairments.
- Available auxiliary aids include flashing alarms and vibrating pillows.
- Flashing fire alarms are available on request.
- Vibrating fire alarms are available on request.
- The accommodation does not provide other auxiliary aids for people with mobility impairments.
- Assistance dogs are welcome to stay with residents in standard rooms.
-
Ground Floor Rooms
View
- Adjoining rooms are not available.
-
Standard Rooms on Other Floors
View
- There are standard rooms on other floors.
- The other floors cannot be accessed by lift.
- Adjoining rooms are not available.
-
Comments
View
- Some ground floor rooms have level access.
- Rooms 18 and 20 have vibrating pillows and flashing alarms.


