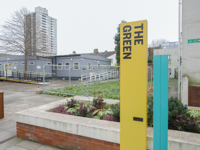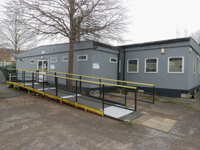Access Guide
Introduction
- Services / facilities within the building include The building consists of three equally sized teaching rooms.
Getting Here
-
By Road
View
- The Stratford Campus is located to the east of Stratford Town Centre, and is accessible via the A12, A13 roads, and the A406 London circular. The venue is located in London and as such roads are liable to be congested.
- There is limited parking at the campus, and so visitors planning to travel by car should contact the University in advance to arrange a parking space. Visitors are encouraged to use public transport whenever possible. Please note there is no student parking on campus during peak hours (8.00am - 5.00pm) Monday to Friday, with the exception of Blue Badge holders, who may apply for a peak hours permit.
-
By Bus
View
- Nearby Bus Routes include the 25, 69, 86, 104, 108, 158, 238, 241, 257, 262, 276, 308, 425, and the D8.
-
By Train
View
- Stratford station is approximately a 15 minute walk from the campus. Bus routes 25, 69, 86, 257 and 425 all run from close to the station to the campus. Stratford Station is served by trains from London Liverpool Street to East Anglia. If using the TfL Liverpool Street to Shenfield line, Maryland Station is only 6 minutes walk away.
Stratford International Station is served by trains from London St Pancras to Kent and the Continent, and is approximately 1 mile from the campus. Bus 308 can be used to access the campus from here.
- Stratford station is approximately a 15 minute walk from the campus. Bus routes 25, 69, 86, 257 and 425 all run from close to the station to the campus. Stratford Station is served by trains from London Liverpool Street to East Anglia. If using the TfL Liverpool Street to Shenfield line, Maryland Station is only 6 minutes walk away.
-
By Underground
View
- Stratford station is served by the Central and Jubilee Lines and the Docklands Light Railway (DLR).
-
Useful Links
View
- For more information on getting to the campus, please see the Finding Us Page on the University website.
- To view the web page described above click here (opens in new tab).
- For information on Visitor parking at the campus, please use the link below.
- To view the web page described above click here (opens in new tab).
- Please see the Transport for London website for more information on public transport to the campus.
- To view the web page described above click here (opens in new tab).
- AccessAble Related Links View
Useful Information
- To see more information on Disability and Dyslexia Support please click here (opens new tab).
- Appointments for the Disability and Dyslexia Service can be booked via the Student Support Hub.
- To see more information on Student Support Hubs please click here (opens new tab).
- Telephone Number: 020 8223 4444.
- Email: [email protected].
- To see more information on UEL- Accommodation Portal please click here (opens new tab).
- Telephone Number: 020 8223 5409.
- Email: [email protected].
Site/Campus Car Park
-
Car Park
View
- The nearest building(s) to this car park is/are Lecture Theatre 2.
- The car park type is open air/surface.
- The car park does have a height restriction barrier.
- The maximum height is 200cm (6ft 7in).
- The car park surface is tarmac and block paving.
- Designated Blue Badge parking bays are available.
- The Blue Badge bay(s) is/are clearly marked.
- There is/are 5 designated Blue Badge parking bay(s) within this car park.
- The dimensions of the designated parking bay(s) are 300cm x 450cm (9ft 10in x 14ft 9in).
- The dimensions of the designated bays do not vary in size.
-
Charges and Restrictions
View
- This car park can be used by visitors and staff permit holders.
- Parking charges apply for non permit holders.
- Signs are provided to give information on parking charges/restrictions.
- Signs are clearly presented.
- Payment can be made by phone.
-
Drop Off Point
View
- There is not a designated drop off point in this car park.
-
Car Park Access
View
- There is sloped access to the car park from the Stratford Campus.
- The nearest designated bay is 30m (32yd 2ft) from the Lecture Theatre 2.
-
Comments
View
- Payment for non permit holders is pay by phone only.
Outside Access
-
Entrance
View
- This information is for the entrance located Adjacent to the Arthur Edwards Building at The Green.
- There is ramped/sloped access at this entrance.
- There is not a bell/buzzer.
- There is not an intercom.
- A key card is required for access at this entrance.
- The height of the card reader/lock is 90cm (2ft 11in).
- There is not a canopy or recess which provides weather protection at this entrance.
- The main door(s) open(s) towards you (pull).
- The door(s) is / are double (with one leaf locked).
- The door(s) is/are easy to open.
- The width of the door opening is 84cm (2ft 9in).
- There is a small lip on the threshold of the entrance, with a height of less than 2cm.
-
Second Set of Doors
View
- There is a second set of doors.
- The door(s) open(s) towards you (pull).
- The door(s) is / are double (with one leaf locked).
- The door(s) may be difficult to open.
- The width of the door opening is 86cm (2ft 10in).
-
Ramp/Slope
View
- There is a ramp/slope at this entrance.
- The ramp/slope is located to the right as you face the entrance.
- The ramp/slope gradient is slight.
- The ramp is permanent.
- There is a level landing at the top of the ramp.
- The ramp does have handrails.
- The handrails are on both sides.
- The width of the ramp is 148cm (4ft 10in).
-
Comments
View
- There is a push button to exit via the main entrance which is 95cm from ground level.
Getting Around
-
Access
View
- There is step free access throughout the building.
- There are doors in corridors which have to be opened manually.
-
Getting Around
View
- There is not clear signage for building facilities/areas in the foyer/reception area.
- There is good colour contrast between the walls and floor in all areas.
- The lighting levels are varied.
- This building does not play background music.
- There is not a hearing assistance system.
Accessible Toilet(s)
- There is an/are accessible toilet(s) available.
-
Location and Access
View
- This accessible toilet is located on the right as you enter the main entrance.
- This accessible toilet is approximately 7m (7yd 1ft) from the main entrance.
- There is step-free access into the accessible toilet.
- This is a shared toilet.
- A key is not required for the accessible toilet.
- There is pictorial signage on or near the toilet door.
- The contrast between the external door and wall is good.
- The door opens inwards.
- The door is easy to open.
- The door is locked by a twist lock.
- The width of the accessible toilet opening is 85cm (2ft 9in).
- The contrast between the internal door and wall is good.
- The door has a horizontal grab rail.
- The contrast between the horizontal grab rail and internal door is good.
-
Toilet Features
View
- The dimensions of the accessible toilet are 149cm x 270cm (4ft 11in x 8ft 10in).
- The accessible toilet does not have an unobstructed minimum turning space of 150cm x 150cm.
- The height of the light switch/pull cord is 75cm from floor level.
- The lighting levels are good.
- There is a lateral transfer space.
- As you face the toilet pan the transfer space is on the right.
- The lateral transfer space is 80cm (2ft 7in).
- The transfer space is obstructed by a sanitary bin.
- There is a flush on the transfer side.
- There is not a spatula type lever flush.
- There is a lever flush.
- There is a dropdown rail on the transfer side.
- There is a/are wall-mounted grab rail(s) available.
- As you face the toilet the wall-mounted grab rail(s) is/are on both sides.
- There is a vertical wall-mounted grab rail on the transfer side.
- The contrast between the wall-mounted grab rail(s) and wall is poor.
- The contrast between the wall-mounted grab rail(s) to the left of the toilet and wall is poor.
- The contrast between the wall-mounted grab rail(s) to the right of the toilet and wall is poor.
- The contrast between the walls and floor is good.
- There is an emergency alarm.
- There is not a red flashing fire alarm beacon within the toilet.
- Disposal facilities are available in the toilet.
- There is a/are sanitary and general waste (with no lid) disposal units.
- There is a/are coat hook(s).
- The height of the coat hook is 148cm from the floor.
-
Additional Fixtures
View
- There is a mirror.
- The mirror is not placed at a lower level or at an angle for ease of use.
- There is not a shelf within the accessible toilet.
- The toilet has a backrest and a cistern.
- The height of the toilet seat above floor level is 48cm (1ft 7in).
- There is a toilet roll holder.
- The toilet roll holder can be reached from seated on the toilet.
- The toilet roll holder is not placed higher than 100cm (3ft 3in).
- The height of the toilet roll holder is 98cm (3ft 3in).
- The contrast between the toilet roll holder and the wall is poor.
- There is a wash basin.
- The wash basin and tap(s) can be reached from seated on the toilet.
- The wash basin is not placed higher than 74cm (2ft 5in).
- The height of the wash basin is 74cm (2ft 5in).
- There is a vertical wall-mounted grab rail on the right hand side of the wash basin.
- The contrast between the wash basin wall-mounted grab rail(s) and wall is poor.
- The wash basin tap type is lever.
- There is a wall fixed soap dispenser.
- The soap dispenser cannot be reached from seated on the toilet.
- The height of the soap dispenser is 120cm.
- There is not a towel dispenser.
- There is a hand dryer.
- The hand dryer is placed higher than 100cm (3ft 3in).
- The height of the hand dryer is 115cm (3ft 9in).
Standard Toilet(s)
- Standard toilet facilities are available.
-
Toilet Facilities
View
- The female and male toilets are located in the foyer ahead of the main entrance.
- There is step-free access into the toilet(s).
- The standard toilet(s) is/are approximately 4m from the main entrance.
- The colour contrast between the external toilet door(s) and wall(s) is good.
- There is pictorial signage on or near the toilet door.
- An ambulant toilet cubicle is not available.
- The height of the wash basin(s) is 78cm.
- The wash basin(s) tap type is twist/turn.
- Lighting levels are good.


