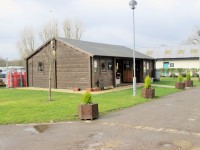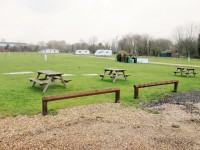Access Guide
Introduction
- Services / facilities within the grounds include a licensed shop, children’s play area, Wigwams, tent, caravan and a owner only static home area.
- Related link Lee Valley White Water Centre.
- Https://www.accessable.co.uk/lee-valley-regional-park/access-guides/lee-valley-white-water-centre
-
Comments
View
- This site is open from 1st March to the 31st January.
Opening Times (Office)
- Monday 08:30 - 17:00.
- Tuesday 08:30 - 17:00.
- Wednesday 08:30 - 17:00.
- Thursday 08:30 - 17:00.
- Friday 08:30 - 17:00.
- Saturday 08:30 - 17:00.
- Sunday 08:30 - 17:00.
Location
- The nearest National Rail station is Broxbourne.
- There is not a bus stop within 150m (164yds) of the venue.
Parking
- The site has barrier controlled access for vehicles.
- The site opens at 08:00 and the gates are locked at 20:00.
- Parking is available throughout the site.
- There is a main unmarked tarmac car park at the rear of reception.
- There is a over spill unmarked gravel car park at the front of reception.
Outside Access (Reception / Shop Entrance)
- This information is for the entrance located at the front of the building.
- There is not level access into the venue.
- The main door(s) open(s) away from you (push).
- The door(s) is / are single.
- The door(s) is / are heavy.
- The width of the door opening is 90cm (2ft 11in).
Level Change (Reception / Shop Entrance)
- There is a ramp/slope to access this area/service.
- The ramp/slope is located on the path leading to the entrance.
- The ramp/slope is permanent.
- There is not a level landing at the top of the ramp/slope.
- The ramp does not have handrails.
- There is a/are step(s) to access this area/service.
- The step(s) is/are located in the doorway.
- There is/are 1 step(s) to the area/service.
- The step(s) is/are clearly marked.
- The step(s) is/are shallow (2cm - 10cm).
- There is not a/are not handrail(s) at the step(s).
Reception
- The desk/counter is 2m (2yd 7in) from the Reception / Shop entrance.
- There is level access to the desk/counter from the entrance.
- The desk/counter is high (110cm+).
- The desk/counter has a low (76cm or lower) section.
- The desk/counter is staffed.
- The lighting levels are bright.
- There is not a hearing assistance system.
- There is not a bell to attract attention.
- There is sufficient space to write or sign documents on the desk/counter.
Inside Access (Reception / Shop)
- There is level access to the service(s).
- There is not a hearing assistance system.
- This venue does not play background music.
- The lighting levels are varied.
- The type of flooring in walkways and corridors is vinyl/laminate.
Dish Washing Area
- There is a dish washing area available next door to the standard male showers.
- The door is single.
- The door opens away from you (push).
- The door is light.
- The width of the door opening is 78cm.
- There is not level access to the dish washing area.
- There is a shallow step within the doorway.
- The step is not clearly marked.
- There is level access once inside.
- The height of the sinks is 90cm.
Launderette
- There is a launderette available.
- The launderette is located to the right when facing the reception / shop.
- There is not level access to the launderette.
- There is 1 medium height step located within the doorway.
- The step is not clearly marked.
- The step does not have a handrail.
- There is level access once inside.
- The height of the highest controls of the washing machine / dryers is 97cm.
Caravan Site
- There is a road running through the camp site.
- The gradient of the roads vary from easy to moderate.
- There are pathways throughout the camp site.
- The gradient of the pathways vary from easy to moderate.
- The path surfaces varies between concrete, loose chippings and tarmac.
Wigwams - Number 12
- The Wigwam's are timber cabins which are fully insulated and double glazed, with heating and electricity.
- The information provided is for Wigwam number 12.
- There is not level access to the Wigwam.
- There is a ramp / slope to access the Wigwam.
- The ramp / slope is located in front of the Wigwam.
- The ramp / slope is moderate.
- There are 3 deep steps at the Wigwam.
- The steps are located to the right when facing the entrance.
- The steps are not clearly marked.
- The steps have handrails available on both sides.
- The ramp / slope overcomes the steps.
- The door to access the wigwam is single.
- The door opens towards you (pull).
- The door is heavy.
- The width of the wigwam door opening is 81cm.
- There are 12 wigwams in total on site.
- Wigwams 9, 10, 11 and 12 have ramp / sloped access, while the remaining wigwams can only be accessed via steps.
- All wigwams have a shallow step within the doorway including the wigwams with ramped access.
Accessible Toilet
- Accessible toilet facilities are available.
-
Location and Access
View
- The toilet is for the sole use of disabled people.
- There is written text and pictorial signage on or near the toilet door.
- This accessible toilet is approximately 42m (45yd 2ft) from the reception / shop entrance.
- This accessible toilet is located to the right when facing the reception / shop.
- There is not level access to this accessible toilet.
-
Features and Dimensions
View
- This is a unisex toilet.
- A key is required for the accessible toilet.
- The key is not a radar key.
- The key can be obtained from reception.
- The door opens outwards.
- The door is locked by a twist lock.
- The width of the accessible toilet door is 83cm (2ft 9in).
- The door is heavy.
- The dimensions of the accessible toilet are 171cm x 310cm (5ft 7in x 10ft 2in).
- There is a clear 150cm x 150cm manoeuvring space in the accessible toilet.
- There is not a lateral transfer space.
- The tap type is lever.
- There is a mixer tap.
- There is an emergency alarm in the cubicle.
- The emergency pull cord alarm is not fully functional.
- The alarm was out of reach (higher than 10cm (4") from floor) when surveyed.
- Disposal facilities are available in the cubicle.
- There is a/are coat hook(s).
-
Position of Fixtures
View
- Wall-mounted grab rails are not available.
- There is not a shelf within the accessible toilet.
- There is a mirror.
- Mirrors are not placed at a lower level or at an angle for ease of use.
- The height of the toilet seat above floor level is 45cm (1ft 6in).
- There is a hand dryer.
- The hand dryer cannot be reached from seated on the toilet.
- The hand dryer is placed higher than 100cm (3ft 3in).
- The height of the hand dryer is 111cm (3ft 8in).
- There is not a towel dispenser.
- There is a toilet roll holder.
- The toilet roll holder can be reached from seated on the toilet.
- The toilet roll holder is not placed higher than 100cm (3ft 3in).
- There is a wash basin.
- The wash basin cannot be reached from seated on the toilet.
- The wash basin is placed higher than 74cm (2ft 5in).
- The height of the wash basin is 85cm (2ft 9in).
-
Colour Contrast and Lighting
View
- There is a high colour contrast between the internal door and wall.
- The contrast between the external door and wall is good.
- The contrast between the walls and floor is good.
- The lighting levels are bright.
-
Baby Change Facilities
View
- Baby changing facilities are available within this accessible toilet.
- The height of the baby change table once extended is 92cm (3ft).
Level Change (Accessible Toilet and Shower)
- There is a ramp/slope to access this area/service.
- The ramp/slope is located in the doorway.
- The ramp/slope is permanent.
- There is not a level landing at the top of the ramp/slope.
Accessible Shower (Accessible Toilet)
- Accessible shower facilities are available.
- The accessible shower(s) surveyed is/are located in the accessible toilet.
- The facilities available in the accessible shower(s) include; an adjustable shower head, handrails and a flip-down seat.
- The height of the seat is 39cm (1ft 3in).
- Other facilities available include; a shower curtain and emergency alarm.
Standard Shower (s)
- Shower facilities are available.
- The shower(s) surveyed is/are located in the block to the right when facing the reception / shop.
- There is not level access to the services from the shower facilities.
Level Change - Standard Showers
- There is a medium height well marked step without handrails to access the standard female showers.
- There is a shallow well marked step without handrails to access the standard male showers.
Standard Toilet(s)
-
Availability and Location of Standard Toilets
View
- Standard toilet facilities are available.
-
Access to Standard Female and Male Toilet(s)
View
- The female and male toilet facilities that were surveyed are located in the building next to the reception / shop.
- The female and male toilets are approximately 47m (51yd 1ft) from the reception / shop entrance.
- Inside the venue, there is not level access to the female and male toilets.
- Lighting levels are medium.
Level Change - Standard Toilets
- There is 1 medium height well marked step without handrails to access the standard female and male toilets.
Additional Info
- Staff do receive disability awareness / equality training.
- Staff do receive Deaf Awareness training.
- Documents are not available in Braille.
- Documents are not available in large print.
- Water bowls for assistance dogs are available.
- There is a dog toilet or toileting area.
- Staff who speak different languages are not generally on duty.
- A member of staff trained in BSL skills is generally on duty.
- Staff are trained to BSL level 3.
- A member of staff trained in Makaton is not generally on duty.
- Staff are Text Relay aware.


