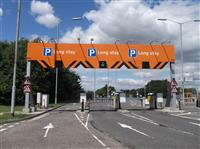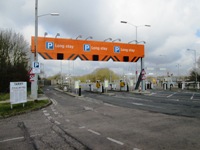Access Guide
Introduction - Long Stay Car Park
- The Long Stay Car Park is divided into a number of zones.
- The designated Blue Badge parking spaces are located in Zone Q.
- The Long Stay Customer Services is located to the left just before the entrance to the car park.
- There are accessible and standard toilets located next to the customer services.
Getting Here (Long Stay Car Park)
-
By Road
View
- London Stansted is conveniently situated just off the M11 motorway - use Junction 8a if approaching from the London direction or Junction 8 from the Cambridge side, then follow signs for the airport.
The postcode for London Stansted Airport Long Stay Car Park is CM24 1SF.
The Long Stay Car Park is accessed from the A120 via The Bassingbourn Roundabout onto Round Copice Road.
It is straight over the first roundabout and left at the second.
- London Stansted is conveniently situated just off the M11 motorway - use Junction 8a if approaching from the London direction or Junction 8 from the Cambridge side, then follow signs for the airport.
Long Stay Customer Services Parking
- The Long Stay Customer Services are located to the left just before the entrance barriers.
- The Customer Services has its own car park with 4 designated Blue Badge parking bays.
- The dimensions of the parking bays are 440cm x 480cm.
- There are standard parking bays available.
- There is dropped kerb from the parking to the path leading to the entrance.
Outside Access (Long Stay Customer Services Entrance)
- This information is for the entrance located at the front left of the Customer Services building.
- The entrance area/door is clearly signed.
- There is ramped/sloped access at this entrance.
- There is not a canopy or recess which provides weather protection at this entrance.
- The entrance door(s) does not/do not contrast visually with its immediate surroundings.
- The main door(s) open(s) automatically.
- The door(s) is/are single width.
- The width of the door opening is 83cm.
- The ramp/slope is located leading to the entrance.
- The gradient of the ramp/slope is slight.
- The ramp/slope is permanent.
- There is a/are handrail(s) at the ramp.
- The handrail(s) is/are on both sides.
Counter (Long Stay Customer Services)
- The counter is clearly visible from the entrance.
- There is step-free access to the counter.
- There are no windows, TVs, glazed screens or mirrors behind the counter which could adversely affect the ability of someone to lip read.
- The counter is not placed in front of a background which is patterned.
- The lighting levels at the counter are moderate to good.
- The height of the counter is high (95cm - 110cm).
- There is sufficient space to write or sign documents on the counter.
- There is a lowered section of the counter.
- There is sufficient space to write or sign documents on the lowered section of the counter.
- There is a clear knee recess beneath the low/lowered section of the counter.
- There is not a hearing assistance system at the counter.
- The type of flooring in this area is carpet and tiles.
- There is a waiting area close to the counter.
- Access to the waiting area is unobstructed.
- There are seats with armrests on both sides.
Accessible Toilet(s) (Long Stay Customer Services)
- There is an/are accessible toilet(s) for public use.
-
Location and Access
View
- This accessible toilet is located on the outside of the Long Stay Customer Services building.
-
Features and Dimensions
View
- This is a shared toilet.
- A key is not required for the accessible toilet.
- There is pictorial signage on or near the toilet door.
- The door opens outwards.
- The door is heavy.
- The door is locked by a locking handle.
- The width of the accessible toilet door is 88cm (2ft 11in).
- The dimensions of the accessible toilet are 210cm x 192cm (6ft 11in x 6ft 4in).
- The accessible toilet does have an unobstructed minimum turning space of 150cm x 150cm.
- There is a lateral transfer space.
- As you face the toilet pan the transfer space is on the right.
- The lateral transfer space is 130cm (4ft 3in).
- There is a flush, however it is not on the transfer side.
- There is a dropdown rail on the transfer side.
- There is an emergency alarm.
- The emergency pull cord alarm is fully functional.
- There is not a/are not coat hook(s).
-
Position of Fixtures
View
- There is a/are wall-mounted grab rail(s) available.
- As you face the toilet the wall-mounted grab rail(s) is/are on both sides.
- There is a vertical wall-mounted grab rail on the transfer side.
- There is a horizontal wall-mounted grab rail on the opposite side of the seat to the transfer space.
- There is a mirror.
- The mirror is placed at a lower level or at an angle for ease of use.
- There is a shelf next to the toilet.
- The toilet has a cistern.
- The height of the toilet seat above floor level is 48cm (1ft 7in).
- There is a toilet roll holder.
- The toilet roll holder can be reached from seated on the toilet.
- The toilet roll holder is not placed higher than 100cm (3ft 3in).
- There is a wash basin.
- The wash basin cannot be reached from seated on the toilet.
- The wash basin is not placed higher than 74cm (2ft 5in).
- There is a vertical wall-mounted grab rail on the right hand side of the wash basin.
- The wash basin tap type is lever.
- There is a mixer tap.
- There is a soap dispenser.
- There is not a towel dispenser.
- There is a hand dryer.
- The hand dryer cannot be reached from seated on the toilet.
- The hand dryer is placed higher than 100cm (3ft 3in).
- The height of the hand dryer is 117cm (3ft 10in).
-
Colour Contrast and Lighting
View
- The contrast between the external door and wall is fair.
- The contrast between the internal door and wall is fair.
- The contrast between the dropdown rail(s) and wall is poor.
- The contrast between the wall-mounted grab rail(s) and wall is poor.
- The toilet seat colour contrast is poor.
- The lighting levels are good.
-
Baby Changing Facilities
View
- Baby changing facilities are located within the accessible toilet.
Standard Toilet(s) (Long Stay Customer Services)
- Standard toilet facilities are available.
-
Access to Standard Female and Male Toilet(s)
View
- The female and male toilet facilities that were surveyed are located on the outside of the Long Stay Customer Services building.
- There is stepped access into the female and male toilet(s).
- An ambulant toilet with wall-mounted grab rails is not available.
- Lighting levels are moderate to good.
-
Comments
View
- There is a clearly marked step at the entrance to the standard toilets.
Airport Parking (Long Stay Car Park)
-
Parking
View
- The car park is located off Round Coppice Road.
- The car park type is open air/surface.
- The car park does not have a height restriction barrier.
- The car park does have a barrier control system at the entrance.
- There is a touchscreen at the barrier.
- The car park surface is tarmac.
- There is a/are Blue Badge parking bay(s) available.
- The Blue Badge bay(s) is/are clearly marked.
- There is/are 10+ designated Blue Badge parking bay(s) within the car park.
- The dimensions of the designated Blue Badge parking bay(s) surveyed are 480cm x 600cm (15ft 9in x 19ft 8in).
- There is a 120cm hatched zone around the Blue Badge parking bay(s).
- The dimensions of other designated Blue Badge parking bay(s) vary in size.
- There are help points available within the car park.
-
Paying and Booking
View
- There are parking charges for the car park.
- Parking is not free for pick up and drop off.
- Payment signs are provided.
- Payment signs are located at the entrance to the car park and throughout the car park.
- Payment signs are clearly presented.
- For information about booking airport parking please click here.
-
Exiting the Car Park
View
- The car park does have a barrier control system at the exit.
- There is a touchscreen at the exit barrier.
- The Blue Badge Parking is predominantly in Zone Q (Red Zone) of the long stay car park.
When customers are parked they use the help and assistance kiosk/intercom located at bus stop Q to contact customer services.
Customer services will then send a shuttle to collect passengers from bus stop Q and take them to the main airport.
Bus stop Q can be seen in photographs 8-12.
Disabled bays car park zone Q
- DISABLE PARKING IS PRIMrily in the long stay red car park in zone Q.
- Passengers parking here call for shuttle bus using intercom at bust stop 8.
- q1 and q2 specific for bbb.
- 20+ bays
- bays are 237 466
- walway to bus stop
- signage thyat states bus stop is out of order.
- however intercome for pick up is in use height of buzzer is 100cm.
Airport Shuttle Bus
- The Airport Shuttle Bus transports passengers from the Mid Stay and Long Stay Car Parks to the Main Terminal Building.
- The accessible entrance onto the bus is located at the centre of the bus.
- The entrance is 120cm and there is a fold out easy ramp 100cm wide for access.
- The bus driver will unfold the ramp if it is needed.
- There is designated space for wheelchair users located to the left as you enter the bus and there is a priority seat for disabled people located at the front of the bus.
- The bus stops at the Terminal Building Hall are located to the right of the entrance to the Arrivals Hall.


