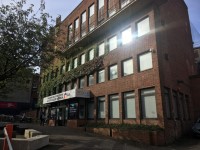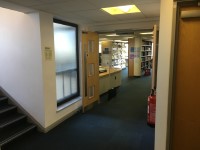Access Guide
Getting Here
-
By Road
View
- Norfolk House is located in the North of the city of Norwich.
The campus is located on Exchange Street, between Lobster Lane and St Andrew's Street.
At the end of the A11 take the first exit for the A147 north.
At the roundabout take the third exit Cleveland Road leading to St Giles Street.
Continue along St Giles Street and then Gaol Hill and you then join Exchange Street
Proceed along Exchange Street, Norfolk House is located approximately 250m down Exchange Street and on the left. - There are no Blue Badge bays available, standard parking bays can be booked in advance for Blue Badge holders .
- Norfolk House is located in the North of the city of Norwich.
-
By Bus
View
- The nearest bus stop is Castle Meadow bus stop on Castle Meadow.
There are 10 bus stops here. The bus stops are served by the 1, 5A, 11 network Norwich, 12 network Norwich, 13 network Norwich, 13B network Norwich, 13C network Norwich, 23, 24, 55, 57, 210, X55, 14 network Norwich, 15 network Norwich, 15A network Norwich, 25 network Norwich, 26 network Norwich, 26A network Norwich, 8 Straight8, 21 network Norwich, 21A network Norwich, 22 network Norwich, 22A network Norwich, 23 network Norwich, 23A network Norwich, 23B network Norwich, 24 network Norwich, 24A network Norwich, 33, 501 and 502 Park & Ride buses.
- The nearest bus stop is Castle Meadow bus stop on Castle Meadow.
-
By Train
View
- The nearest station is Norwich.
-
Useful Links
View
- Bus timetables and information.
- To view the web page described above click here (opens in new tab).
Useful Information
- To see more information on Wellbeing please click here (opens new tab).
- Email: [email protected].
- To see more information on SEN Local Offer please click here (opens new tab).
- Email: [email protected].
- All staff have equality & diversity training as part of core, which is regularly updated.
- There are grassed dog toileting areas throughout the campus.
Building Parking
- The building does have its own dedicated parking.
-
Building Car Park
View
- The car park can be used by staff and Blue Badge holders.
- There are no parking charges that apply on the day.
- The car park is located to the right of the building as you face the entrance.
- The car park type is open air/surface.
- The car park does not have a height restriction barrier.
- Designated Blue Badge parking bays are not available.
- The route from the car park to the building is accessible to a wheelchair user with assistance.
- Assistance may be required because there is / are slopes/ramps.
- The car park surface is tarmac.
-
Public Car Parks
View
- There is not a car park for public use within 200m (approx).
-
Drop Off Point
View
- There is not a designated drop off point.
Outside Access (Main Entrance)
-
Entrance
View
- This information is for the entrance located at the front of the building.
- There is ramped/sloped access at this entrance.
- There is not a bell/buzzer.
- There is an intercom.
- The height of the intercom is 108cm (3ft 7in).
- A key card is required for access at this entrance.
- The height of the card reader/lock is 86cm (2ft 10in).
- There is not a canopy or recess which provides weather protection at this entrance.
- The main door(s) open(s) automatically.
- The door(s) is / are double.
- The width of the door opening is 137cm (4ft 6in).
- There is a small lip on the threshold of the entrance, with a height of 2cm or below.
-
Ramp/Slope
View
- There is a ramp/slope at this entrance.
- The ramp/slope is located to the left and right of the entrance.
- The ramp/slope gradient is slight.
Reception (Library)
- The reception is located to the left as you enter the library.
- The desk is 3m (3yd 10in) from the library entrance.
- The reception area is clearly visible from the entrance.
- There is step free access to this reception area.
- The lighting levels in the reception area are bright.
- The reception desk/counter is low (76cm or lower).
- There is not a clear knee recess beneath the low/lowered counter.
- The desk is staffed.
- There is a hearing assistance system.
- The hearing system is available only on request.
- The hearing assistance system is signed.
- Staff are trained to use the hearing system.
Inside Access
- There is level access to the service.
- There is not a hearing assistance system.
- The hearing system is available only on request.
- The system is a portable loop.
- The portable loop can be requested from student services.
- Staff are trained to use the hearing system.
- This venue does not play background music.
Other Floors
-
Steps
View
- The floors which are accessible by stairs are G, 1, 2, 3 and 4.
- The stairs are located straight ahead as you enter past reception and on the right.
- The stairs are approximately 18m from the main entrance.
- There are 15+ steps between floors.
- The lighting levels are medium.
- The steps are clearly marked.
- The steps are medium height (11cm - 17cm).
- The steps do have handrails.
- The steps have a handrail on the left going up.
- There is a landing.
Lift
- There is a lift for public use.
- The lift is located straight ahead as you enter, past reception and on the right.
- The lift is a standard lift.
- The floors which are accessible by this lift are G, 1, 2, 3 and 4.
- Wall mounted information boards are not provided at lift landings.
- The weight limit for the lift is 630kg.
- The lift is approximately 18m (19yd 2ft) from the main entrance.
- Staff do not need to be notified for use of the lift.
- The clear door width is 80cm (2ft 7in).
- The dimensions of the lift are 110cm x 140cm (3ft 7in x 4ft 7in).
- There are not separate entry and exit doors in the lift.
- There is a mirror to aid reversing out of the lift.
- The lift does have a visual floor indicator.
- The lift does have an audible announcer.
- The lift has a hearing enhancement system.
- The lift does not have Braille markings.
- The lift does have tactile markings.
- The controls for the lift are within 90cm - 120cm from the floor.
- The lighting level in the lift is medium.
Entrance (Library Entrance)
-
Entrance
View
- This information is for the entrance located on level 3.
- There is step free access at this entrance.
- There is not a bell/buzzer.
- The main door(s) open(s) towards you (pull).
- The door(s) is / are double.
- The door(s) is / are heavy.
- The width of the door opening is 150cm (4ft 11in).
-
Comments
View
- The library gates are 125cm wide.
Library
- This library does not have a regular supply of books in Braille.
- This library does not have a regular supply of books in large print.
- This library does have a regular supply of books in audio format.
- There is an ordering service.
- The library does not have computers with accessible software.
- Auxiliary aids are not available for computer users.
-
Comments
View
- E books in visual formats can be requested from the publisher. E book software for vocalising software can be provided on request. Returns computer touch screen controls are within 120cm. The knee recess below it is 77cmx79cm.
Accessible Toilet(s)
- There is not an/are not accessible toilet(s) available.
- The nearest accessible toilet(s) is/are located on the second floor of Norfolk House.
Standard Toilet(s) (Third Floor)
-
Toilet Facilities
View
- The female and male toilets are located to the right as you exit the lift.
- There is step-free access into the toilet(s).
- The standard toilet(s) is/are approximately 6m from the lift.
- The colour contrast between the external toilet door(s) and wall(s) is good.
- There is pictorial signage on or near the toilet door.
- It was not possible to access the female toilet.
- An ambulant toilet cubicle is not available.
- The height of the wash basin(s) is 88cm.
- The wash basin(s) tap type is lever.
- Lighting levels are moderate to good.


