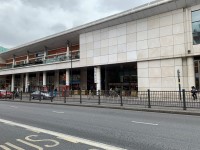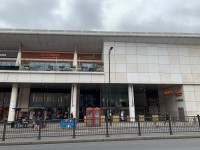Access Guide
Getting Here
- Head north on Finchley Road (A41) and take the slip road off onto Blackburn Road. Follow Blackburn Road for approximately 220m and the shopping centres car park will be on the left.
- The shopping centre has its own open-air car park with over 10 Blue Badge bays.
Parking is not free for visitors.
The car park is open 24 hours a day, 7 days a week. - There is a bus stop within 150 metres of the shopping centre.
- Finchley Road O2 Centre bus stop is located to the east of the shopping centre.
The bus stop is served by routes 13, 113, 187, 268 and N113. - For more information on the TFL Journey Planner tool, which includes all forms of public transport. The tool has the option to select filters such as step-free routes or maximum walking times please click here (opens new tab).
- For more information on TFL accessibility guides, including large print maps and audio guides to order or download please click here (opens new tab).
- The nearest railway station is Finchley Road & Frognal.
- Finchley Road & Frognal Station is approximately 0.2 miles from the shopping centre.
Finchley Road & Frognal Station does not have step-free access.
The nearest station with step-free access is West Hampstead Thameslink. - For more information on Finchley Road & Frognal Station (National Rail) please click here (opens new tab).
- For more information on West Hampstead Thameslink (National Rail) please click here (opens new tab).
- The nearest underground station is Finchley Road.
- Finchley Road Underground Station is approximately 0.1 mile from the shopping centre.
- For more information on Finchley Road Underground Station please click here (opens new tab).
Getting Help and Assistance
- There is not a member of staff trained in British Sign Language. Please phone the venue in advance for more information
- British Sign Language interpreters cannot be provided on request.
- There is not an assistance dog toilet or toileting area at the venue/nearby.
- There is a designated place of safety which can be used by people with dementia, autism or learning disabilities.
- The safe place is located on the first floor (floor 2) of the shopping centre. It is above the dance studio which is at the end of the corridor leading to the management suite.
- Water bowls for assistance dogs are available.
- There are mobility aids available.
- The mobility aids available include wheelchairs.
- To obtain mobility aids please contact security.
Related Access Guides (O2 Centre Parking)
- To view other AccessAble Detailed Access Guides that are related to this one please use the links below.
- O2 Centre - Car Park link (new tab) - click here
Approach (Car Park Entrance)
- The surface of the approach is stone/concrete tiles and block paving.
- The approach surface is uneven in places.
- There is a/are fixed bollard(s) on the approach.
- The minimum width between the bollards/wall is 113cm.
-
Approach
View
- The bollard(s) has/have a good colour contrast to prevent them being hazardous to visually impaired people.
- There is step-free access on the approach.
Outside Access (Car Park Entrance)
- This information is for the entrance located next to the car park.
- This entrance gives access to the lower ground floor (floor 0) of the shopping centre.
- The entrance area/door is clearly signed.
- This entrance sign says 'O2 Centre NW3'.
- There is step-free access at this entrance.
- There is not a canopy or recess which provides weather protection at this entrance.
- The entrance door(s) does not/do not contrast visually with its immediate surroundings.
- The main door(s) open(s) automatically.
- The door(s) is/are double width.
- The width of the door opening is 195cm.
- There is a second set of doors.
- The door(s) open(s) automatically.
- The door(s) is/are double width.
- The width of the door opening is 175cm.
Internal Area(s)
- Digital wayfinders are not available.
- Wall mounted signs are provided to aid wayfinding.
- The type of flooring in this area is concrete.
- There is flooring with a very shiny finish which could cause issues with glare or be perceived as slippery.
- There is poor colour contrast between the walls and floor in the majority of corridors/walkways.
- The lighting levels are varied.
- Background music is not played in this area.
- There is step free access in this area.
Escalator(s) (Floor 0 - Floor 1)
- Wayfinding signage is not provided for escalators.
- The escalators go both up and down.
- The floors which are accessible by escalator(s) are Lower Ground Floor (floor 0) and Ground Floor (floor 1).
- The escalator(s) steps are not clearly marked.
- The foot and head of the escalator(s) are not clearly marked.
- The lighting levels at the escalator(s) are good.
Lift (Floor 0 - Floor 1)
- There is a lift for public use.
- The lift is located to the right of the escalators.
- Signs indicating the location of the lift are not available from the entrance.
- The lift is a standard lift.
- A member of staff does not need to be notified for use of the lift.
- The floors which are accessible by this lift are Lower Ground Floor (floor 0) and Ground Floor (flor 1).
- Clear signs indicating the facilities on each floor are provided on lift lobby landings.
- There is a clear level manoeuvring space of 150cm × 150cm in front of the lift.
- Lift doors do contrast visually with lift lobby walls.
- The external controls for the lift are within 90cm - 110cm from the floor.
- The colour contrast between the external lift controls and the control plate is fair.
- The colour contrast between the external lift control plate and the wall is poor.
- The clear door width is 90cm (2ft 11in).
- The dimensions of the lift are 135cm x 140cm (4ft 5in x 4ft 7in).
- There are no separate entry and exit doors in the lift.
- There is a mirror to aid reversing out of the lift.
- There is not a list of floor services available within the lift.
- The lift does not have a visual floor indicator.
- The lift does not have an audible announcer.
- The controls for the lift are within 90cm - 120cm from the floor.
- There is a hearing loop system.
- The lift does not have Braille markings.
- The lift does have tactile markings.
- The lighting levels in the lift are good.
Related Access Guides (O2 Centre)
- To view other AccessAble Detailed Access Guides that are related to this one please use the links below.
- O2 Centre - Ground Floor (Floor 1) link (new tab) - click here
- O2 Centre - First Floor (Floor 2) link (new tab) - click here


