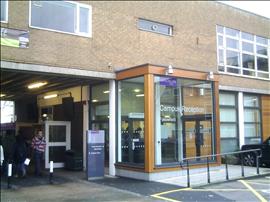Access Guide
Location
- The venue is situated outside the centre of the town or city.
- This venue is situated in Manchester.
- The venue is not situated on a road which has a steep gradient.
- The nearest mainline station is Mauldeth Road.
-
Comments
View
- The Owens Park - Central Administration Building is located on the Fallowfield Campus.
Parking
- The venue does have its own car park.
- The route from the car park to the entrance is accessible to a wheelchair user with assistance.
- The patron does not have to cross a road.
-
Comments
View
- The convenient dropoff point is located in the car park
- .
Parking
- The venue does have its own car park.
- There are 2 designated parking bay(s) within the car park.
- The dimensions of the designated parking bay(s) are 300cm x 450cm (9ft x 14ft).
- The nearest designated bay is 15m (16yd 15in) from the main accessible entrance.
- The car park surface is tarmac.
- The car park does not have a height restriction barrier.
Outside Access (the side of the buiding, under the walkway)
- There is not level access into the venue.
- The main doors open towards you (pull).
- The doors are double width.
- The doors are heavy.
- The door opening is 150cm (4ft 11in) wide.
Level Change (the side of the buiding, under the walkway)
- There is a ramp or slope to access this service.
- The ramp or slope is located in front of the entrance.
- The ramp or slope is permanent.
Outside Access (the car park)
- There is not level access into the venue.
- The main doors open automatically.
- The doors are double width.
- The door opening is 150cm (4ft) wide.
-
Second set of doors
View
- There is a second set of doors.
- The doors open away from you (push).
- The doors are single width.
- The doors are heavy.
- The door opening is 100cm (3ft) wide.
Level Change (the car park)
- There is a ramp or slope to access this service.
- The ramp or slope is located leading up to the entrance.
- The ramp or slope is permanent.
- The width of the ramp or slope is 150cm (4ft).
Reception
- The reception desk is 6m (6yd 22in) from the front entrance.
- There is level access to reception from the entrance.
- The reception desk is medium height.
- Lighting levels are bright.
- The desk has a lowered section.
- There is not a hearing assistance system.
-
Comments
View
- This is the main reception for the Fallowfield Campus.
- .
Inside Access
- There is level access to the service.
- There is not a hearing assistance system.
- This venue does not play background music.
- Lighting levels are bright.
Other Floors
-
Steps
View
- The floors which are accessible by stairs are G - 1.
- There are 15+ steps between floors.
- The lighting level is bright.
- The steps are clearly marked.
- The steps are deep.
- The steps do have handrails.
- The steps have a handrail on both sides.
- There is a landing.
-
Other
View
- The services on the floors which are not accessible are the computer cluster, General Offices and toilets.
-
Comments
View
- The Computer Cluster is open 09.00 - 20.00 Sunday - Thursday, and 09.00 - 22.00 Friday and Saturday.
Standard Toilet(s)
-
Availability and Location of Standard Toilets
View
- Standard toilets are available.
-
Access to Standard Female Toilet(s)
View
- The female toilets are located on the first floor.
- The female toilets are 25m (27yd 13in) from the accessible entrance.
- Inside the venue, there is not level access to the female toilet.
- Lighting levels are bright.
-
Access to Standard Male Toilet(s)
View
- The male toilets are located on the first floor.
- The male toilets are 27m (29yd 20in) from the accessible entrance.
- Inside the venue, there is not level access to the male toilet.
- Lighting levels are bright.
-
Baby Change Facilities
View
- Baby change facilities are not located within the venue.
-
Comments
View
- There toilet are locked between 08.00 - 17.00.
- The nearest toilets available during these times are in the bar.
Additional Info
- Staff do receive disability awareness / equality training.
- Documents can be requested in Braille.
- Documents can be requested in large print.
- A member of staff trained in BSL skills is not generally on duty.
- This service can be requested.
-
Comments
View
- The photograph shows the ramp leading up to the car park entrance.

