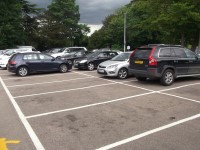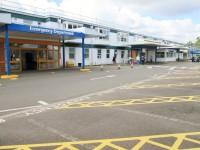Access Guide
Introduction
- The route plan details the access between Car Park A and the main hospital entrance.
Crossing from Car Park A to Easy Access Path Ramp
- A marked pedestrian crossing is located at the front of the car park area leading from the Blue badge parking area to the easy access path ramp.
- There are dropped kerbs on either side of the crossing with tactile paving only on the far side.
- The surface of the crossing is tarmac and is on an easy slope.
- After the crossing turn right and continue for approximately 5m before turning left towards the ramp.
Bus Stop
- The bus stop is located to the right and then straight ahead after the crossing.
- The bus stop is approximately 50m from the crossing.
- The surface of the pathway is tarmac and block paving.
- It is uneven in places.
- The bus stop is sheltered.
- There is seating at a low level within the bus stop.
- The services that stop at the hospital include the 82, 84, 86, 374, Breeze 1 and M22.
- s appro.
Easy Access Path Ramp
- The ramp is made up of a series of slopes and level landings.
- The slopes range between moderate and steep.
- At each of the level landings there is seating available.
- There is tactile paving at the start and end of the ramp.
- After approximately 20m turn right and continue up the ramp.
Easy Access Path to Hospital Main Entrance Crossing
- The surface of the pathway is now flagstones.
- They are uneven in places.
- After approximately 35m the pathway becomes smooth tarmac.
- Turn left here towards the hospital.
Main Hospital Entrance Crossing
- There are dropped kerbs with tactile paving on each side of the crossing.
- The surface of the crossing is tarmac.
- Turn right after the crossing towards the main hospital entrance.
Outside Access (Main Hospital Entrance)
- This information is for the entrance located at the front of the hospital.
- There is not level access into the venue.
- The main door(s) open automatically.
- The doors are single width.
- The door opening is 144cm (4ft 9in) wide.
-
Second set of doors
View
- There is a second set of doors.
- The door(s) open automatically.
- The doors are double width.
- The door opening is 174cm (5ft 9in) wide.
Level Change (Main Hospital Entrance)
- There is a ramp or slope to access this service.
- The ramp or slope is located in front of the entrance.
- The ramp or slope is permanent.
Reception
- There is level access to reception from the entrance.
- The reception desk is high (110cm+).
- The desk has a low (76cm or lower) section.
- The desk is generally staffed.
- The lighting levels are medium.
- There is a hearing assistance system.
- The hearing system is available only on request.
- The type of system is a portable loop.
- Staff are trained to use the system.
- There is a touch screen.
- There is not a prescription box.
- There is not a bell to attract attention.
- There is sufficient space to write or sign documents on the desk.


