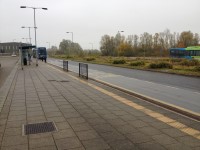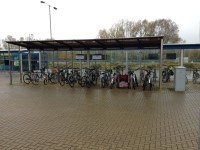Access Guide
Opening Times
- The venue is open 24hrs.
Location
- There is a bus stop within 150m (164yds) of the venue.
- The nearest National Rail station is Huntingdon.
Parking
- The venue does have its own car park.
-
Venue Car Park
View
- Parking is free for all users.
- Parking is free for Blue Badge holders.
- Parking is free for up to 18 hours.
- The car park is located to the left and right as you enter the park and ride area.
- The car park type is open air/surface.
- There is/are 10+ Blue Badge parking bay(s) within the car park.
- The dimensions of the Blue Badge parking bay(s) are 365cm x 590cm (11ft 12in x 19ft 4in).
- The route from the car park to the entrance is accessible to a wheelchair user with assistance.
- Assistance may be required because there is/are slopes/ramps.
- The car park surface is tarmac and block paving.
- There is a dropped kerb between the car park and the venue.
- The dropped kerb does not have tactile paving.
- There is not a road to cross between the car park and the entrance.
- The car park does have a height restriction barrier.
- The maximum height is 210cm (6ft 11in).
-
Drop-off Point
View
- There is a designated drop off point.
- The drop off point is located at the front of the car park, next to the bus stops.
- There is a dropped kerb from the drop off point.
- There is not tactile paving on the dropped kerb.
-
Comments
View
- There are electric charging bays and parent and child bays available within the car park.
- The payment machines are located at the edge of the car park.
Vehicle Entrance and Vehicle Exit
- The vehicle entrance and exit is located in Meadow Lane.
- There is a height restriction barrier of 210cm on both the entrance and exit lanes.
Park & Ride Grounds
- Tickets are available from machines near the bus stops at the car park or online before you travel.
- Please enter your car registration number using the touch screens and follow the simple steps.
- These machines are at a level suitable for wheelchair users.
- Parking starts from £1.00 for up to 18 hours to annual season tickets at £230.00.
- Bus tickets cost £6.70 (return) for routes A and B and £6 for route C. There are weekly, monthly and annual tickets available.
- Buses operate at the following times to the city centre:-
- Monday to Saturday - up to every 7 minutes to the city centre and every 15 minutes to Huntingdon between 07:00 and 19:00.
- Sundays and Bank Holidays - up to every 7 minutes to the city centre and every 15 minutes to Huntingdon between 09.30 and 18:00.
Bus Station
- The station is not staffed.
- There is not an office to obtain help (other than the ticket office).
- There is not a ticket office / travel centre.
- Announcements are visual.
- The bus companies operating within this station are Stagecoach Cambridge, Whippet Coaches and National Express.
- There is not a taxi rank at the station.
- There is not a wheelchair for patrons to borrow.
Accessible Toilet
- Accessible toilet facilities are available.
-
Location and Access
View
- The toilet is not for the sole use of disabled people.
- There is pictorial signage on or near the toilet door.
- This accessible toilet is approximately 25m (27yd 1ft) from the bus platforms.
- This accessible toilet is located at the front of the car park.
- There is not level access to this accessible toilet.
-
Features and Dimensions
View
- This is a unisex toilet.
- A key is not required for the accessible toilet.
- The door opens outwards.
- The door is locked by a twist lock.
- The width of the accessible toilet door is 92cm (3ft).
- The door is heavy.
- The dimensions of the accessible toilet are 155cm x 225cm (5ft 1in x 7ft 5in).
- There is sufficient turning space in the cubicle for a wheelchair user.
- There is a lateral transfer space.
- As you face the toilet pan the transfer space is on the right.
- The lateral transfer space is 92cm (3ft).
- There is a dropdown rail on the transfer side.
- There is a flush on the transfer side.
- The tap type is push.
- There is a mixer tap.
- There is not an emergency alarm.
- Disposal facilities are available in the cubicle.
- There is a/are clinical waste, waste paper pedal bin and sanitary disposal units.
- There is not a/are not coat hook(s).
-
Position of Fixtures
View
- Wall-mounted grab rails are available.
- As you face the toilet the wall-mounted grab rails are on the left.
- There is not a shelf within the accessible toilet.
- There is a mirror.
- Mirrors are not placed at a lower level or at an angle for ease of use.
- The height of the toilet seat above floor level is 49cm (1ft 7in).
- There is not a hand dryer.
- There is a towel dispenser.
- The towel dispenser cannot be reached from seated on the toilet.
- The towel dispenser is placed higher than 100cm (3ft 3in).
- The height of the towel dispenser is 120cm (3ft 11in).
- There is a toilet roll holder.
- The toilet roll holder can be reached from seated on the toilet.
- The toilet roll holder is placed higher than 100cm (3ft 3in).
- The height of the toilet roll holder is 113cm (3ft 8in).
- There is a wash basin.
- The wash basin cannot be reached from seated on the toilet.
- The wash basin is not placed higher than 74cm (2ft 5in).
-
Colour Contrast and Lighting
View
- The contrast between the external door and wall is good.
- There is a high colour contrast between the internal door and wall.
- The contrast between the wall-mounted grab rail(s) and wall is good.
- There is a good colour contrast between the dropdown rail(s) and wall.
- The contrast between the walls and floor is good.
- The lighting levels are medium.
Level Change (Accessible and Standard Toilets)
- There is a ramp/slope to access this area/service.
- The ramp/slope is located in front of the toilet entrances.
- The ramp/slope is permanent.
- There is not a level landing at the top of the ramp/slope.
- The ramp does not have handrails.
Standard Toilet(s)
-
Availability and Location of Standard Toilets
View
- Standard toilet facilities are available.
-
Access to Standard Female and Male Toilet(s)
View
- The female and male toilet facilities that were surveyed are located at the front of the car park.
- The female and male toilets are approximately 25m (27yd 1ft) from the bus platforms.
- Inside the venue, there is not level access to the female and male toilets.
- Lighting levels are medium.


