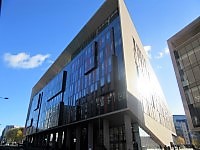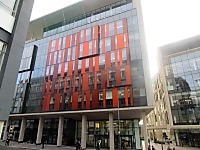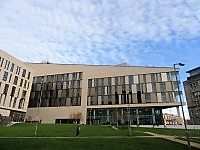Access Guide
Introduction
- Services/facilities include:.
- Level 1 - Teaching Rooms.
- Level 2 - Main Auditorium and Meeting Rooms.
- Level 3 - Conference Rooms.
- Level 4 - 8 Secure Labs (Keycard required).
- Level 9 - Conference Facilities.
- Levels 4-8 inclusive are secure lab areas, and only authorised personnel are afforded access via keycard.
Getting Here
-
By Road
View
- The John Anderson Campus is located to the east of Glasgow City Centre, close to junction 15 of the M8.
- Parking is available on campus for staff, visitors and Blue Badge holders. Staff and visitors require a permit to park. Visitors should call 0141 548 3333 to reserve a parking space. There are public car parks available nearby.
-
By Bus
View
- Bus 41 stops on George Street outside the building. Bus 6A stops on Cochrane Street close to this building.
-
By Train
View
- The closest station to this building is High Street. However, Glasgow Queen Street is approximately 500 metres to the west along George Street, which is served by train from the north and east of Scotland. Glasgow Central station is approximately 1 km away, which is served by trains from London.
-
By Underground
View
- The nearest Subway station is Buchanan Street, which is approximately 650 metres, on the far side of Queen Street Station.
-
Useful Links
View
- Please see the Getting To Strathclyde page of the University website for more information on getting to the campus.
- To view the web page described above click here (opens in new tab).
- The Strathclyde Partnership for Transport website for details on buses and the Subway.
- To view the web page described above click here (opens in new tab).
- The National Rail Enquiries website for details on trains to the Glasgow Stations.
- To view the web page described above click here (opens in new tab).
Useful Information
- To see more information on University of Strathclyde Disability Service please click here (opens new tab).
- Telephone Number: 0141 548 3402.
- Email: [email protected].
- To see more information on Accommodation please click here (opens new tab).
- Telephone Number: 0141 548 3454.
- Email: [email protected].
Building Parking
- The building does not have its own dedicated parking.
-
Public Car Parks
View
- There is not a car park for public use within 200m (approx).
-
On Street Parking
View
- Clearly signed and/or standard marked parking bays are available.
- The dimensions of the standard marked parking bays are 250cm x 400cm (8ft 2in x 13ft 1in).
- The on street standard parking bay(s) is/are located on North Portland Street.
-
Drop Off Point
View
- There is not a designated drop off point.
Outside Access (Main Entrance)
- This information is for the entrance located on George Street.
- There is level access into the venue.
- The bell is in a suitable position to allow wheelchair users to gain access.
- The intercom is in a suitable position to allow wheelchair users to gain access.
- The main door(s) open(s) automatically (towards you).
- The door(s) is / are double.
- The width of the door opening is 210cm (6ft 11in).
- There is a small lip on the threshold of the entrance, with a height of 2cm or below.
-
Comments
View
- There are two revolving doors in addition to the accessible door.
- The main entrance gives access to level 2 of the building.
Reception
- The reception is located to the left as you enter the building.
- The desk is 5m (5yd 1ft) from the main entrance.
- The reception area is clearly visible from the entrance.
- There is step free access to this reception area.
- The lighting levels in the reception area are moderate to good.
- The reception desk/counter is medium height (77cm - 109cm).
- There is a low section of the counter (76cm or below) available.
- The desk is staffed.
- There is not a hearing assistance system.
Getting Around
-
Access
View
- There is step free access throughout the building via lift(s).
- There are doors in corridors which have to be opened manually.
-
Getting Around
View
- There is clear signage for building facilities/areas in the foyer/reception area.
- There is clearly written and pictorial directional signage at key points of circulation routes.
- There is good colour contrast between the walls and floor in the majority of corridors.
- The lighting levels are varied.
- This building does not play background music.
- There is not a hearing assistance system.
Eating and Drinking (Costa)
- Food or drinks are ordered from the service counter.
- Food or drinks cannot be brought to the table.
- There is not a lowered section at the counter.
- There is ample room for a wheelchair user to manoeuvre.
- Plastic / takeaway cups are available.
- Plastic / takeaway cutlery is available.
- Drinking straws are available.
- Menus are wall only.
- Picture menus are not available.
- Menus are clearly written.
- Menus are presented in contrasting colours.
- The type of food served here is hot and cold snacks and drinks.
Eating and Drinking (Synergi Refectory)
- The following information is for the refectory.
- Full table service is not available.
- Food or drinks are ordered from the service counter.
- Food or drinks cannot be brought to the table.
- There is a lowered section at the counter.
- Some tables are permanently fixed.
- Some chairs are permanently fixed.
- No chairs have armrests.
- The nearest table is 45m (49yd 8in) from the main entrance.
- The distance between the floor and the lowest table is 77cm (2ft 6in).
- The distance between the floor and the highest table is 125cm (4ft 1in).
- The standard height for tables is 78cm.
- There is ample room for a wheelchair user to manoeuvre.
- Plastic / takeaway cups are available.
- Plastic / takeaway cutlery is available.
- Drinking straws are available.
- Menus are wall only.
- Picture menus are not available.
- Menus are clearly written.
- Menus are presented in contrasting colours.
- The type of food served here is hot and cold food and drink.
Other Floors (Main Staircase)
-
Steps
View
- The floors which are accessible by stairs are 1-2-3-4-5-6-7-8-9.
- There are 15+ steps between floors.
- There are manual, heavy, double doors to access the stairwell on all floors.
- The lighting levels are medium.
- The steps are clearly marked.
- The steps are medium (11cm - 17cm).
- The steps do have handrails.
- The steps have a handrail on both sides.
- There is a landing.
Other Floors (Levels 2-3)
-
Steps
View
- The floors which are accessible by stairs are 2-3.
- There are 15+ steps between floors.
- The lighting levels are medium.
- The steps are clearly marked.
- The steps are medium (11cm - 17cm).
- The steps do have handrails.
- The steps have a handrail on both sides.
- There is a landing.
- There are two similar staircases connecting the level 2 lobby areas to the level 3 lobby areas.
-
Comments
View
- The staircase near the level 2 auditorium also gives access to level 1.
Lift
- There is a lift for public use.
- The lift is located to the left as you pass reception.
- The lift is a standard lift.
- The floors which are accessible by this lift are 1, 2, 3, 4, 5, 6, 7, 8 and 9.
- Wall mounted information boards are provided at lift landings.
- The lift is approximately 35m (38yd 10in) from the main entrance.
- Staff do not need to be notified for use of the lift.
- The clear door width is 88cm (2ft 11in).
- The dimensions of the lift are 112cm x 250cm (3ft 8in x 8ft 2in).
- There are not separate entry and exit doors in the lift.
- There is a mirror to aid reversing out of the lift.
- The lift does have a visual floor indicator.
- The lift does have an audible announcer.
- The lift has a hearing enhancement system.
- The lift does not have Braille markings.
- The lift does have tactile markings.
- The controls for the lift are within 90cm - 120cm from the floor.
- The lighting level in the lift is moderate to good.
Location of Toilet/Changing Facilities
- Accessible toilet facilities are located on levels 1, 2, 3, 5, 7, 9 - right transfer, and on levels 4, 6 and 8 - left transfer.
- Female and male standard toilet facilities are located on all floors.
- Parent and baby changing facilities are located on level 2 by the conference area.
Accessible Toilet(s) (Level 2 - Left Transfer)
- There is an/are accessible toilet(s) available.
-
Location and Access
View
- This accessible toilet is located on level 2 as you enter the building, to the left as you enter past the lifts.
- This accessible toilet is approximately 60m (65yd 1ft) from the main entrance.
- There is step-free access into the accessible toilet.
- This is a shared toilet.
- A key is not required for the accessible toilet.
- There is pictorial and dementia friendly signage on or near the toilet door.
- The contrast between the external door and wall is good.
- The door opens outwards.
- The door is easy to open.
- The door is locked by a lever twist.
- The width of the accessible toilet opening is 96cm (3ft 2in).
- The contrast between the internal door and wall is good.
- The door has a horizontal grab rail.
- The contrast between the horizontal grab rail and internal door is fair.
-
Toilet Features
View
- The dimensions of the accessible toilet are 169cm x 230cm (5ft 7in x 7ft 7in).
- The accessible toilet does have an unobstructed minimum turning space of 150cm x 150cm.
- The lighting levels are good.
- There is a lateral transfer space.
- As you face the toilet pan the transfer space is on the left.
- The lateral transfer space is 87cm (2ft 10in).
- The transfer space is obstructed by a sanitary bin.
- There is a flush on the transfer side.
- There is a spatula type lever flush.
- There is a dropdown rail on the transfer side.
- The contrast between the dropdown rail(s) and wall is good.
- There is a/are wall-mounted grab rail(s) available.
- As you face the toilet the wall-mounted grab rail(s) is/are on both sides.
- There is a vertical wall-mounted grab rail on the transfer side.
- There is a horizontal wall-mounted grab rail on the opposite side of the seat to the transfer space.
- The contrast between the wall-mounted grab rail(s) and wall is good.
- The contrast between the walls and floor is good.
- There is an emergency alarm.
- The emergency pull cord alarm is fully functional.
- There is not a red flashing fire alarm beacon within the toilet.
- Disposal facilities are available in the toilet.
- There is a/are sanitary and general waste (with lid) disposal units.
- There is a/are coat hook(s).
- The height of the coat hook is 105cm from the floor.
-
Additional Fixtures
View
- There is a mirror.
- The mirror is placed at a lower level or at an angle for ease of use.
- There is a shelf within the accessible toilet.
- The shelf does not have the minimum dimensions of 12.5cm x 40cm.
- The shelf is at a height of 90cm.
- The shelf is located where it is reachable.
- The toilet has a backrest.
- The height of the toilet seat above floor level is 48cm (1ft 7in).
- The toilet seat colour contrast is poor.
- There is a toilet roll holder.
- The toilet roll holder can be reached from seated on the toilet.
- The toilet roll holder is placed higher than 100cm (3ft 3in).
- The height of the toilet roll holder is 104cm (3ft 5in).
- The contrast between the toilet roll holder and the wall is good.
- There is a wash basin.
- The wash basin and tap(s) can be reached from seated on the toilet.
- The wash basin is not placed higher than 74cm (2ft 5in).
- The height of the wash basin is 72cm (2ft 4in).
- There are vertical wall-mounted grab rails on both sides of the wash basin.
- The contrast between the wash basin wall-mounted grab rail(s) and wall is good.
- The wash basin tap type is lever mixer.
- There is a wall fixed soap dispenser.
- The soap dispenser can be reached from seated on the toilet.
- The height of the soap dispenser is 93cm.
- There is a towel dispenser.
- The towel dispenser cannot be reached from seated on the toilet.
- The towel dispenser is not placed higher than 100cm (3ft 3in).
- The height of the towel dispenser is 97cm.
- The contrast between the towel dispenser and the wall is poor.
- There is a hand dryer.
- The hand dryer is not placed higher than 100cm (3ft 3in).
- The height of the hand dryer is 89cm (2ft 11in).
- The contrast between the hand dryer and the wall is good.
Standard Toilet(s)
- Standard toilet facilities are available.
-
Toilet Facilities
View
- The female and male toilets are located on level 2 to the left past the reception, then left again after the lifts.
- There is step-free access into the toilet(s).
- The standard toilet(s) is/are approximately 90m from the main reception.
- The colour contrast between the external toilet door(s) and wall(s) is good.
- There is pictorial signage on or near the toilet door.
- An ambulant toilet cubicle is not available.
- The height of the wash basin(s) is 83cm.
- The wash basin(s) tap type is push.
- Lighting levels are moderate to good.
Baby Changing
- Baby changing facilities are located between the male and female toilets off the conference lobby area on level 2.
- The changing bench is 86cm in height.
- There is a wash basin 84cm high.
- There is a seat without armrests.
- There are waste disposal facilities.
Standard Shower
- Shower facilities are available.
- The shower(s) surveyed is/are located within the male and female standard toilets on level 3.
- There is level access to the services from the shower facilities.
-
Comments
View
- The shower has an adjustable head and one medium step to access the cubicle.



