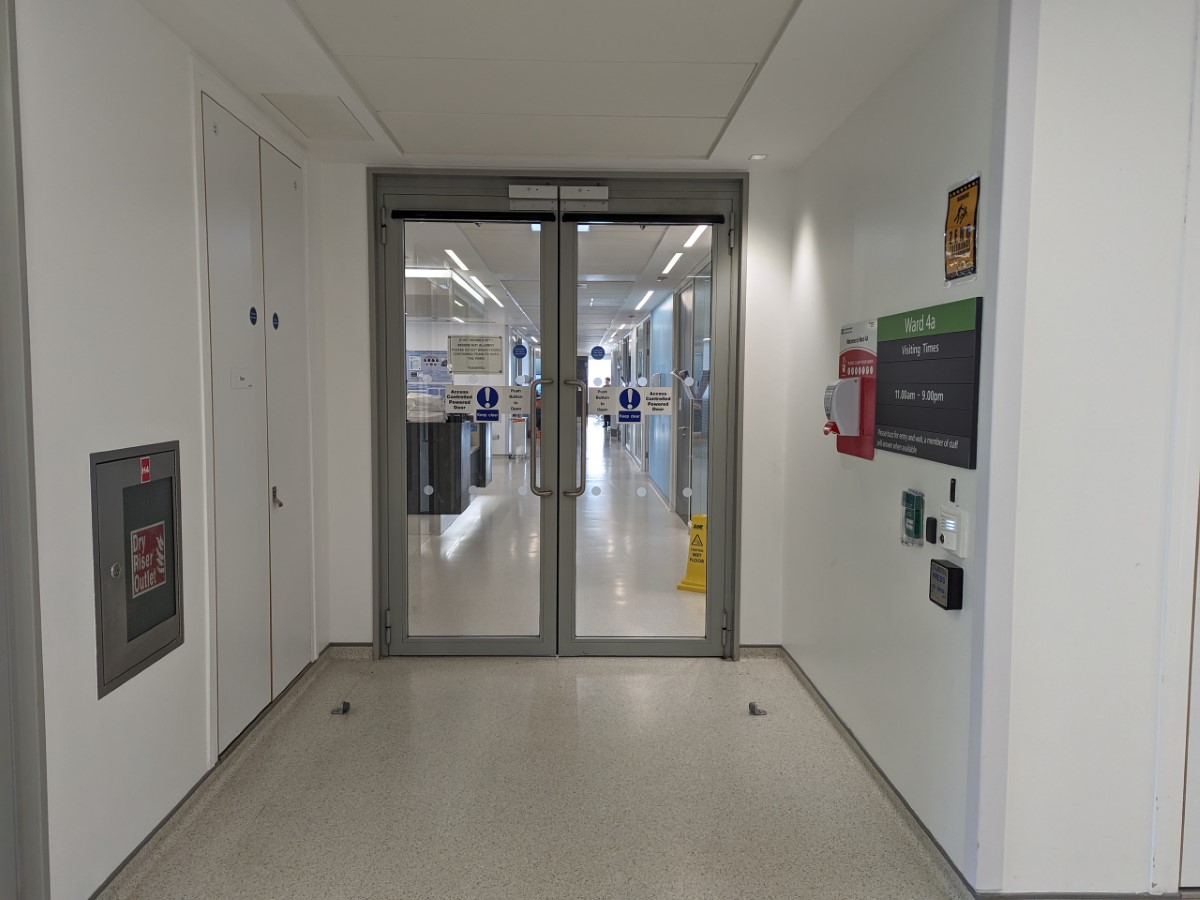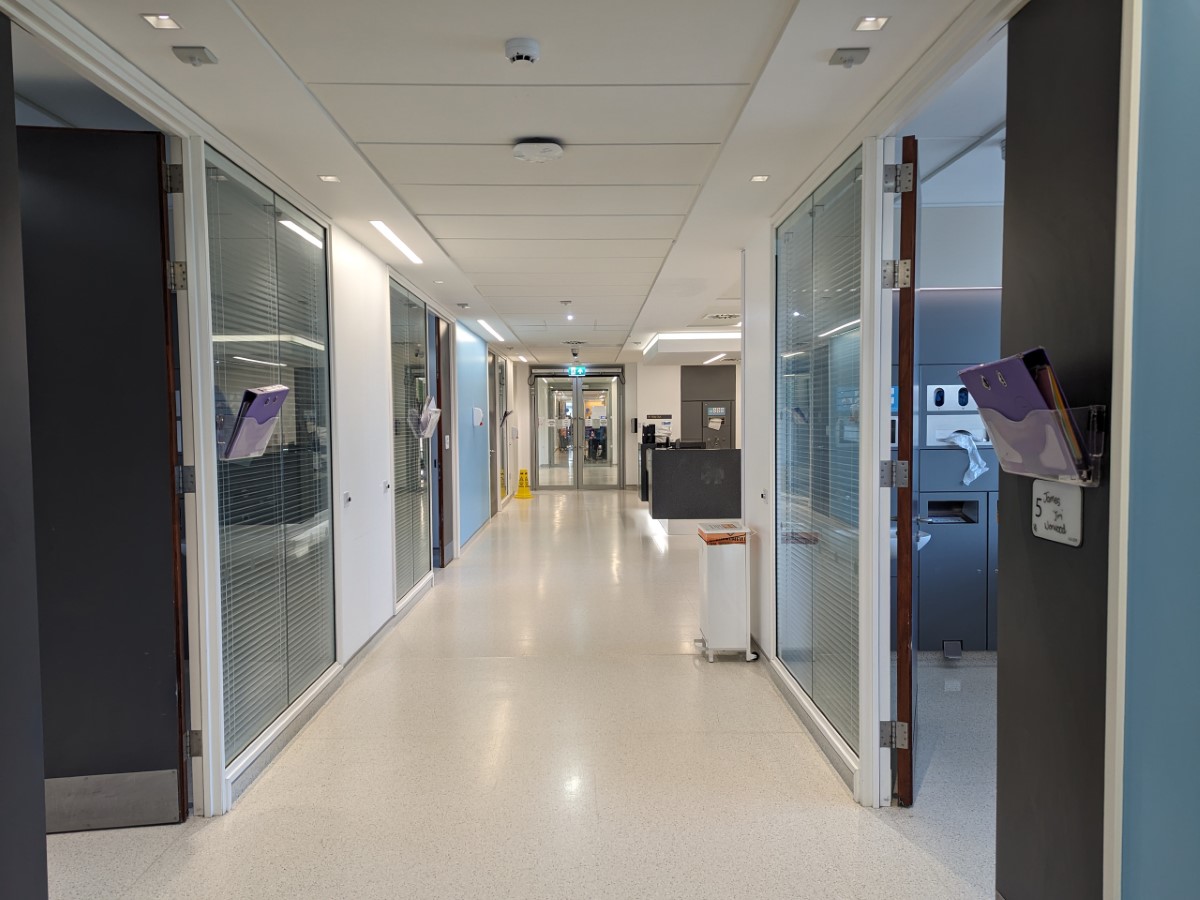Access Guide
Getting To (Ward 4A)
- Ward 4A is/are located on level 4 of the Inpatient Ward Block.
- There is step free access, via lift, to Ward 4A.
- Ward 4A is approximately 5m from the Inpatient Ward Block Wards A and B Lifts.
- View information on getting to the hospital (opens new tab)
- View information on getting help and assistance at the hospital (opens new tab)
- If you require Blue Badge parking please click here to view information on Multi Storey Car Park (opens new tab).
- View information on additional parking at the hospital (opens new tab).
- Access to Ward 4A is via the Critical Care Complex and Acute Services Block entrance.
- View information about this entrance (opens new tab)
- The route from the multi-storey car park has a sloped path before crossing a service road.
After the crossing there are several bollards on the pathway that leads to Critical Care Complex and Acute Services Block entrance.
There is a drop-off point by the crossing. - After entering the hospital via the Critical Care Complex and Acute Services Block entrance, turn right.
Follow the corridor, entering the Acute Services Block, and then turn right.
Continue ahead, following the corridor as it turns to the right.
At the end of the corridor, the Inpatient Ward Block Wards A and B Lifts are on the right.
Take a lift to level 4.
Exit the lift and turn left. The entrance to Ward 4A is on the left. - View information about the lift (opens new tab)
- The following toilet facilities are available along the route; accessible toilet (with right hand transfer) and standard toilets.
- View information about the Acute Services Block - Level 1 - Right Hand Transfer accessible toilet (opens new tab)
- View information about accessible toilet facilities in public areas of the hospital (opens new tab).
- There are resting areas along the route.
- Wayfinding signage is provided.
- Dementia friendly signage is not provided.
- There is flooring in corridors which is shiny and could cause issues with glare or look slippery to some people.
Ward (Ward 4A)
-
Ward Information
View
- This is a/an orthopaedic and trauma ward.
- This is a shared ward.
- There is/are 0 bay(s) available.
- There is/are 24 side room(s) available.
- There is/are 24 bed(s) on this ward in total.
-
Ward Access
View
- There is a/are door(s) leading into the ward.
- The door(s) open(s) automatically (towards you).
- The automatic door(s) is/are push pad activated.
- The door(s) is/are double width.
- The width of the door opening is 168cm (5ft 6in).
- There is a bell/buzzer.
- The height of the bell/buzzer is 118cm (3ft 10in).
- There is an intercom.
- The height of the intercom is 108cm (3ft 7in).
- There is a hand sanitiser.
- The height of the hand sanitiser is 130cm (4ft 3in).
- There is a door release button when exiting.
- The height of the door release button is 84cm (2ft 9in).
- There is level access throughout the ward.
- There is clear signage on the ward.
- The type of flooring is vinyl/laminate.
- There is flooring on the ward which is shiny and could cause issues with glare or look slippery to some people.
- The lighting levels are moderate to good.
-
Reception/Nurses' Station
View
- The height of the ward reception desk is 110cm.
- There is a lowered section.
- The height of the lowered section of the desk is 72cm.
- There is a hearing assistance system available at the desk.
- The type of system is a fixed loop.
- The hearing assistance system is signed.
- Staff are trained to use the hearing assistance system.
- The hearing assistance system was tested by an AccessAble surveyor.
- The hearing assistance system was tested on 08/11/2023.
- The hearing assistance system was working at the time of testing.
-
Relatives' Room
View
- There is not a relatives' room for the ward.
-
Example Side Room
View
- There are no side rooms available with an accessible ensuite.
- The width of the door opening into the side room is over 75cm.
- The side room surveyed does not have a ceiling track hoist.
- There is sufficient space next to the bed for a mobile hoist to operate.
- There is room for a wheelchair user to manoeuvre around the bed.
- Bedside storage is available.
- The colour contrast between the walls and the floor in the side room is good.
- The lighting levels in the side room are moderate to good.
- The width of the door opening into the ensuite is over 75cm.
- There is not a clear unobstructed turning space within the ensuite.
- The fixtures/facilities available in the ensuite include; a wheel in shower, a toilet and a wash basin.
- The colour contrast between the walls and the floor in the ensuite is fair.
- The lighting levels in the ensuite are moderate to good.
-
Ward Features and Patient Facilities
View
- A hearing assistance system is not available on the ward.
- The ward does not play background music.
- There is a chair with armrests on both sides.
- A mobile hoist is available on the ward.
- There are washroom facilities for patients on the ward.
- There are toilet facilities for patients on the ward.
-
Visitor Facilities
View
- There are no accessible toilet facilities on the ward for visitors.
- Accessible toilet facilities for visitors are located in the level 4 foyer.
- There are no standard toilet facilities on the ward for visitors.
- Standard toilet facilities for visitors are located in the level 4 foyer.
-
Visiting Times
View
- There are set visiting times for the ward.
- Visiting times are 11:00 to 21:00.
- The visiting times are the same for each day.
Washroom (Shower - Side Room 1 Ensuite)
-
Washroom Details
View
- The washroom surveyed has a wheel in shower, a toilet and a wash basin.
- There is/are 24 washroom(s) of this type in the ward.
- The washroom surveyed is located off side room 1.
- There is step free access to the washroom surveyed once inside the ward.
- This washroom is shared.
- There is pictorial and written or text signage on or near the washroom door.
- The washroom door(s) open(s) sliding.
- The door(s) is/are locked by a twist lock.
- The door may be difficult to open.
- The width of the door opening is 86cm (2ft 10in).
- The dimensions of the washroom are 223cm x 196cm (7ft 4in x 6ft 5in).
- The washroom does not have an unobstructed minimum turning space of 150cm x 150cm.
- There is not an emergency pull cord alarm.
- There is a push button alarm system in this washroom.
- There is not a red flashing fire alarm beacon within the washroom.
- There is a/are coat hook(s) 143cm from the floor.
- There is a mirror.
- There is not a tall mirror, with suitable specifications, for ease of use.
- There is a wash basin.
- The wash basin cannot be reached from seated on the toilet.
- The height of the wash basin is 83cm.
- As you face the wash basin the wall-mounted grab rails are on both sides.
- The tap type is lever. It is a mixer tap.
- There is a soap dispenser.
- The soap dispenser cannot be reached from seated on the toilet.
- The height of the soap dispenser is 87cm.
- There is a towel dispenser.
- The towel dispenser cannot be reached from seated on the toilet.
- The height of the towel dispenser is 113cm.
- There is not a hand dryer.
- Disposal facilities are available.
- There is a/are clinical waste and recycling bin disposal units.
- The washroom has a non-slip floor.
-
Toilet Details
View
- The height of the toilet seat above floor level is 47cm (1ft 7in).
- The toilet has a lid obstructing the back rest/cistern/wall.
- There is not a lateral transfer space.
- There is a flush.
- There are dropdown rails on both sides of the toilet.
- There are no wall-mounted grab rails for the toilet.
- There is a toilet roll holder.
- The toilet roll holder can be reached from seated on the toilet.
- The height of the toilet roll holder is 90cm.
- There is not a shelf next to the toilet.
- There is not a colostomy changing shelf for standing users next to the toilet.
-
Shower Details
View
- There is a wheel in shower.
- The shower does not have an unobstructed minimum turning space of 150cm x 150cm.
- The shower head is height adjustable.
- The shower control type is lever.
- There is no seat for the shower.
- There are wall-mounted grab rails available for the shower.
-
Colour Contrast and Lighting
View
- The colour contrast between the external washroom door and wall is good.
- The colour contrast between the internal washroom door and wall is good.
- The colour contrast between the dropdown rail(s) and wall is good.
- The toilet seat colour contrast is good.
- The colour contrast between the shower wall-mounted grab rails and wall is fair.
- The colour contrast between the washroom floor and walls is fair.
- Lighting levels are moderate to good.
-
Comments
View
- There is a hinged glass screen for the shower, which can be swung so it is against the wall, out of the way.


