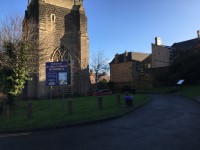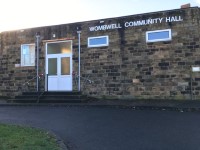Access Guide
Introduction
- Services / facilities within the building include a hall and kitchen for hire.
- Services / facilities within the grounds include St Mary's Church.
-
Comments
View
- The hall is run by volunteers on behalf of St Mary's Church.
- The venue is used by local community and church groups including mother and toddler groups, dance groups and Probus.
Opening Times
- Opening times for the venue vary according to bookings/events taking place.
Location
- There is a bus stop within 150m (164yds) of the venue.
- The nearest National Rail station is Wombwell.
Parking
- The venue does have its own car park.
-
Venue Car Park
View
- Parking is free for Blue Badge holders.
- Only Blue Badge holders are permitted to park in the car park.
- The car park is located at the front of the venue.
- The car park type is open air/surface.
- Parking spaces for Blue Badge holders cannot booked in advance.
- There is/are 2 Blue Badge parking bay(s) within the car park.
- The dimensions of the Blue Badge parking bay(s) are 350cm x 580cm (11ft 6in x 19ft).
- The nearest Blue Badge bay is 15m (16yd 1ft) from the accessible entrance.
- The furthest Blue Badge bay is 18m (19yd 2ft) from the accessible entrance.
- The route from the car park to the entrance is accessible to a wheelchair user with assistance.
- Assistance may be required because there is/are slopes/ramps.
- The car park surface is tarmac.
- There is not a road to cross between the car park and the entrance.
- The car park does not have a height restriction barrier.
-
Drop-off Point
View
- There is not a designated drop off point.
-
Comments
View
- Photograph 3 shows the steep slope leading from the Blue Badge bays to the venue.
- There is a public car park on Summer Lane (shown in photographs 4-6).
Outside Access (Main Entrance)
-
Entrance
View
- This information is for the entrance located at the front of the venue.
- There is stepped access at this entrance.
- The main door(s) open(s) towards you (pull).
- The door(s) is/are double width but one door is locked.
- The width of the door opening is 75cm.
- There is a small lip on the threshold of the entrance, with a height of 2cm or below.
- There is a second set of doors.
- The door(s) open(s) towards you (pull).
- The door(s) is/are double width but one door is locked.
- The door(s) is/are light.
- The width of the door opening is 74cm.
-
Step(s)
View
- The step(s) is/are located in front of and immediately beyond the entrance.
- There is/are 8 step(s).
- The step(s) is/are not clearly marked.
- The height of the step(s) is/are not between 15cm and 18cm.
- The height of the step(s) is/are 20cm.
- There is a/are handrail(s) at the step(s).
- The handrail(s) is/are in the centre.
- Handrails do cover the flight of stairs throughout its length.
- Handrails are easy to grip.
- Handrails do extend horizontally beyond the first and last steps.
-
Comments
View
- Photograph 4 shows the four steps immediately beyond the entrance with handrails on both sides.
Outside Access (Accessible Entrance)
-
Entrance
View
- This information is for the entrance located to the right of the venue.
- There is ramped/sloped access at this entrance.
- The main door(s) open(s) towards you (pull).
- The door(s) is/are single width.
- The width of the door opening is 81cm.
- There is a small lip on the threshold of the entrance, with a height of 2cm or below.
- There is a second set of doors.
- The door(s) open(s) towards you (pull).
- The door(s) is/are single width.
- The door(s) is/are heavy.
- The width of the door opening is 84cm.
-
Ramp/Slope
View
- The ramp/slope is located in front of the entrance.
- The gradient of the ramp/slope is steep.
- The ramp/slope is permanent.
- There is not a level landing at the top of the ramp/slope.
- There is a/are handrail(s) at the ramp.
- The handrail(s) is/are on the right going up.
- The width of the ramp/slope is 140cm (4ft 7in).
Inside Access
- There is not level access to the service(s).
- There is not a hearing assistance system.
- This venue does not play background music.
- Motorised scooters are welcomed in public parts of the venue.
- The lighting levels are medium.
-
Comments
View
- Photographs 5 and 6 show the kitchen.
- The kitchen is equipped with standard base units, a gas hob with electric oven and two sinks with twist and turn taps.
Accessible Toilet
- Accessible toilet facilities are not available.
Standard Toilet(s)
-
Availability and Location of Standard Toilets
View
- Standard toilet facilities are available.
-
Access to Standard Female and Male Toilet(s)
View
- The female and male toilet facilities that were surveyed are located off the main hall.
- The female and male toilets are approximately 15m (16yd 1ft) from the accessible entrance.
- Inside the venue, there is level access to the female and male toilets.
- An ambulant toilet cubicle with wall mounted grab rails is available.
- Lighting levels are medium.
-
Comments
View
- The ambulant toilet is in the female toilet only.
Additional Info
- A bowl of water can be provided for an assistance dog.
- The assistance dog toilet area is located on the grass areas around the venue.


