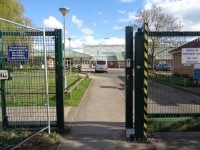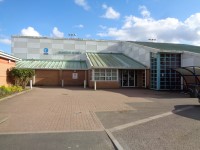Access Guide
Introduction
- Services / facilities within the building include a four-court sports hall, an accessible changing room, standard changing rooms and standard toilets.
- Services / facilities within the grounds include an artificial football pitch and Kenilworth School.
Location
- There is not a bus stop within 150m (164yds) of the venue.
- The nearest National Rail station is Kenilworth.
Opening Hours
Parking
- The venue does have its own car park.
-
Venue Car Park
View
- Parking is free for all users.
- The car park is located to the front of the venue.
- The car park type is open air/surface.
- There is/are 0 Blue Badge parking bay(s) within the car park.
- The route from the car park to the entrance is accessible to a wheelchair user with assistance.
- Assistance may be required because there is / are uneven surfaces.
- The car park surface is tarmac.
- There is a dropped kerb between the car park and the venue.
- The dropped kerb does not have tactile paving.
- There is a road to cross between the car park and the entrance.
- The road is generally quiet.
- The car park does not have a height restriction barrier.
-
Drop-off Point
View
- There is not a designated drop off point.
Access Point (Gate Entrance)
-
Access Point
View
- This information is for the access point located at the front of the venue.
- There is not an information board/map at this access point.
- There is step-free access at this access point.
- There is a gate which opens away from you (push).
- The gate is permanently held open.
- The width of the gap is 100cm.
Outside Access (Main Entrance)
-
Entrance
View
- This information is for the entrance located at the front of the venue.
- There is step-free access at this entrance.
- The main door(s) open(s) both ways.
- The door(s) is/are double width.
- The width of the door opening is 150cm.
- There is a second set of doors.
- The door(s) open(s) both ways.
- The door(s) is/are double width.
- The door(s) may be difficult to open.
- The width of the door opening is 150cm.
Outside Access (Rear Entrance)
-
Entrance
View
- This information is for the entrance located at the rear of the venue.
- There is ramped/sloped or stepped access at this entrance.
- The main door(s) open(s) towards you (pull).
- The door(s) is/are single width.
- The width of the door opening is 85cm.
-
Ramp/Slope
View
- The ramp/slope is located to the right of the entrance.
- The gradient of the ramp/slope is slight.
- The ramp/slope is permanent.
- There is not a level landing at the top of the ramp/slope.
- There is not a/are not handrail(s) at the ramp.
- The ramp/slope does bypass the step(s).
-
Step(s)
View
- The step(s) is/are located in front of the entrance.
- The step(s) is/are not clearly marked.
- The height of the step(s) is/are between 15cm and 18cm.
- There is not a/are not handrail(s) at the step(s).
Reception
- The desk/counter is 4m (4yd 1ft) from the main entrance.
- There is level access to the desk/counter from the entrance.
- The desk/counter is high (110cm+).
- The desk/counter has a low (76cm or lower) section.
- The lighting levels are bright.
- There is not a hearing assistance system.
Inside Access
- There is level access to the service(s).
- This venue does not play background music.
- Motorised scooters are welcomed in public parts of the venue.
- The lighting levels are bright.
Sports Hall
- The sports hall is to the far right of the reception area.
- The sports hall doors open towards (pull), are double, heavy and 150cm wide.
- There are 4 courts within the hall that are available to hire.
- The hall is used for table tennis, badminton, cricket and basketball sessions.
Artificial 3G Football Pitch
- The football pitch is located to the rear of the sports centre.
- The gates at the entrance of the pitch open towards you (pull), are double, light and 210cm wide.
- The pitch is available to hire for football and hockey.
Accessible Changing Room
- There are accessible changing rooms available.
- The accessible changing room is located within the main foyer.
- The facility is 8m (8yd 2ft) from the main entrance.
- The door opens outwards.
- The width of the door is 100cm (3ft 3in).
- The door is locked by a locking handle.
- The dimensions of the accessible changing room are 210cm x 200cm (6ft 11in x 6ft 7in).
- There is a lateral transfer space.
- As you face the toilet pan the transfer space is on the left.
- The lateral transfer space is 152cm (4ft 12in).
- There is a dropdown rail on the transfer side.
- There is a flush on the transfer side.
- Wall mounted rails are available.
- The toilet seat is 45cm (1ft 6in) above floor level.
- There is a sink.
- The sink can be reached from seated on the toilet.
- The height of the sink is 73cm (2ft 5in).
- The tap type is lever.
- There is a mixer tap.
- There is not an emergency alarm in the cubicle.
- There is not a locker within the accessible changing room.
- There is not a changing bench.
- There is a wheel in shower.
- The facilities available in the accessible shower are an adjustable shower head, a flip-down seat and a fixed seat.
- The height of the seat is 45cm (1ft 6in).
-
Comments
View
- There is a fixed flip down dry seat.
- The height of the seat is 45cm.
Standard Changing Room (Female)
- There is a/are standard changing room(s) available.
- The standard changing room(s) is/are approximately 11m (12yd 1in) from the main entrance.
- The standard changing room(s) is/are approximately 9m (9yd 2ft) from the reception desk.
- The standard changing room(s) is/are approximately 6m (6yd 1ft) from the sports hall.
- The standard changing room(s) surveyed is/are located to the far right of the reception foyer.
- There is level access to the standard changing room(s).
- Shower facilities are available within the changing room(s).
- There is level access to the shower facilities.
Standard Changing Room (Male)
- There is a/are standard changing room(s) available.
- The standard changing room(s) is/are approximately 11m (12yd 1in) from the main entrance.
- The standard changing room(s) is/are approximately 9m (9yd 2ft) from the reception desk.
- The standard changing room(s) is/are approximately 6m (6yd 1ft) from the sports hall.
- The standard changing room(s) surveyed is/are located to the far right of the reception foyer.
- There is level access to the standard changing room(s).
- Shower facilities are available within the changing room(s).
- There is level access to the shower facilities.
Standard Toilet(s)
-
Availability and Location of Standard Toilets
View
- Standard toilet facilities are available.
-
Access to Standard Female and Male Toilet(s)
View
- The female and male toilet facilities that were surveyed are located within the standard changing rooms.
- The female and male toilets are approximately 9m (9yd 2ft) from the main entrance.
- Inside the venue, there is level access to the female and male toilets.
- Lighting levels in the female and male toilets are good.
Additional Info
- Documents are not available in Braille.
- Documents are not available in large print.
- A bowl of water cannot be provided for an assistance dog.
- A member of staff trained in BSL skills is not normally on duty.


