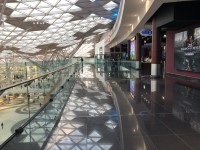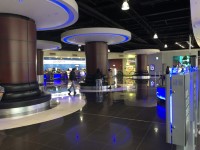Access Guide
Getting Here
-
By Road
View
- Westfield London is in West London. It is signposted off the A3220 West Cross Route.
The centre has three car parks:
Car Park A is the main car park and has three underground levels. It includes the Shopmobility desk and taxi lounge, on level -2 (Middle Car Park) where most of the Blue Badge bays are located. Entry to the car park is 05:00-03:00.
Car Park B is the basement car park below John Lewis. Entry to the car park is 09:00-23:00.
Car Park C is the roof top car park above John Lewis. Entry to the car park is 05:00-03:00.
All car parks can be exited 24/7.
For all car parks use sat-nav W12 7SL.
All car parks have a height restriction of 210cm.
Blue Badge holders are offered 4 hours free parking Monday - Friday inclusive.
To qualify, Blue Badges must be validated at the Shopmobility desk on level -2, lift lobby 2 of Car Park A.
The centre has a Smart Parking app which offers discounted parking rates and the ability to park without using the ticket barriers or payment machines.
It is not currently possible to claim the 4 hours free parking for Blue Badge holders using the Smart Parking app.
-
By Bus
View
- There is a bus stop within 150 metres of the shopping centre.
There are two bus stations next to the shopping centre:
White City Bus Station is located at the north west corner of the centre, near to the Next store and the north mall and John Lewis.
White City Bus Station is served by routes 31, 49, 148, 207, 237, 260, 607 and C1
Shepherd's Bush Bus Station is at the south east corner of the shopping centre, next to Southern Interchange.
Shepherd's Bush Bus Station is served by routes 72, 94, 95, 220, 272, 283, 295 and N207.
Please use the TFL journey planner for details of the most suitable route. All London buses are wheelchair accessible.
- For more information on the TFL Journey Planner tool, which includes all forms of public transport. The tool has the option to select filters such as step-free routes or maximum walking times please click here (opens new tab).
- For more information on TFL accessibility guides, including large print maps and audio guides to order or download please click here (opens new tab).
-
By Train
View
- The nearest railway station is Shepherd's Bush.
The Shepherd’s Bush Overground Station is located at the south eastern corner of the shopping centre, opposite the Southern Interchange entrance to the Southern Terrace. This is close to The Village shopping area and House of Fraser.
The station has direct connections to Willesden Junction, Kensington Olympia, West Brompton and Clapham Junction. Services run every 15 minutes in each direction Monday - Saturday, with 1-2 trains each hour on Sundays.
A manual boarding ramp is used to overcome the step between the platform and the train at this station.
Use the ticket hall entrance for step-free access by lift to both platforms.
- For more information on Shepherd's Bush Overground Station (National Rail) please click here (opens new tab).
-
By Underground
View
- The nearest underground station is Shepherd's Bush or White City on the Central Line and Wood Lane or Shepherd's Bush Market on the Hammersmith and City Line.
Central Line services run east to west from Ealing Broadway to Epping via Tottenham Court Road.
Hammersmith and City Line services run between Hammersmith and Barking via Kings Cross and Liverpool Street.
Of the four underground stations close to the centre, only Wood Lane has step-free access by lift from platform to street.
There is a small step (less than 50mm) between the platform and the train at this station.
Wood Lane station is at the north western corner of the shopping centre, close to the Next store and the north mall and John Lewis.
- For more information on step-free stations on the London Underground network please click here (opens new tab).
-
Comments
View
- Westfield London is laid out as a large rectangle with landmark stores at three corners.
- Waitrose is at the south-east corner, close to Shepherd's Bush Bus Station, Overground and Underground stations.
- Marks and Spencer and KidZania London are at the north east corner.
- Next is at the north west corner, closest to White City Bus Station and White City and Wood Lane Underground Stations.
- The south west corner of the mall is the closest to Shepherd's Bush Market Underground Station.
- There is a central Atrium events space which connects the mall between Next and Marks and Spencer with another mall between the south west and south east corners of the venue.
- The centre was extended in 2018 with a new mall running northwards from The Atrium to John Lewis (referred to as North Mall in this guide).
Getting Help and Assistance
- There is a Hands-Free Shopping service.
- The Hands-Free shopping service collects each of your purchases and takes them to the Hands-Free shopping desk, located on floor -2, lift lobby 1 to be collected at the end of your visit.
This is a chargeable service.
Registration and more information is available at any of the Guest Services desks. - Guest Services Associates do receive training in escorting visually impaired people.
- There is not an assistance dog toilet or toileting area at the venue/nearby.
- There is a designated place of safety which can be used by people with dementia, autism or learning disabilities.
- The venue offers a quiet shopping experience.
- Westfield London offers a Quiet Shopping experience Monday to Saturday 10.00 -11.00 and Sunday 12.00-13.00.
- Water bowls for assistance dogs are available.
- There are mobility aids available.
- The mobility aids available include ceiling track hoists, wheelchairs, motorised wheelchairs, mobility scooters and hoist slings.
- To obtain mobility aids please contact the Shopmobility desk in lift lobby 2, car park A: level -2.
- Wheelchair and mobility scooter hire is free. A deposit and ID are required when completing the hire agreement.
Training is available for first-time mobility scooter users. - The centre offers support for visually impaired customers, and can provide customers assistances to and from your destination in Westfield.
It is recommend to pre book this service by calling the shop mobility desk. - The centre supports the Hidden Disabilities Sunflower Campaign, you can pick up a free sunflower lanyard to keep from the Shopmobility Desk.
- The centre has sensory packs that can be hired at Guest Services.
The pack contains items such as fiddle toys, ear defenders and sunglasses to help with noise and light sensitivity and to relieve stress.
Lift (Lift Lobby 8)
- There is a lift for public use.
- The lift is located off The Atrium, on level 0.
- There is 1 other lift in this location.
- The lift surveyed was the left hand lift.
- The other lifts have very similar/identical specifications.
- The lift is a standard lift.
- A member of staff does not need to be notified for use of the lift.
- The floors which are accessible by this lift are level 0 for The Atrium, level 1 for the Balcony food court, level 2 for The Loft restaurant area and level 3 for Vue Cinema.
- Clear signs indicating the facilities on each floor are provided on lift lobby landings.
- There is a clear level manoeuvring space of 150cm × 150cm in front of the lift.
- Lift doors do contrast visually with lift lobby walls.
- The external controls for the lift are within 90cm - 110cm from the floor.
- The colour contrast between the external lift controls and the control plate is poor.
- The colour contrast between the external lift control plate and the wall is fair.
- The clear door width is 120cm (3ft 11in).
- The dimensions of the lift are 230cm x 170cm (7ft 7in x 5ft 7in).
- There are no separate entry and exit doors in the lift.
- There is a mirror to aid reversing out of the lift.
- There is a list of floor services available within the lift.
- The lift does have a visual floor indicator.
- The lift does have an audible announcer.
- The controls for the lift are within 90cm - 120cm from the floor.
- There is not a hearing loop system.
- The lift does not have Braille markings.
- The lift does have tactile markings.
- The lighting levels in the lift are good.
-
Comments
View
- Photograph 6 shows the lift lobby 8 in The Loft restaurant area on level 2.
- Photograph 7 shows the lifts in level 3 Vue Cinema.
Escalator(s) (Level 2 - The Loft to Level 3 - Vue Cinema)
-
Escalator(s)
View
- Wayfinding signage is not provided for escalators.
- The escalators go both up and down.
- The floors which are accessible by escalator(s) are level 2 - The Loft to level 3 - Vue Cinema.
- The escalator(s) steps are not clearly marked.
- The foot and head of the escalator(s) are not clearly marked.
- The lighting levels at the escalator(s) are good.
Shopping Centre Internal Area(s) (Level 3 - Vue Cinema)
-
Wayfinding
View
- Digital wayfinders are not available.
- Overhead signs are provided to aid wayfinding.
-
Circulation
View
- The type of flooring in this area is marble tiles.
- There is flooring with a very shiny finish which could cause issues with glare or be perceived as slippery.
- There is some flooring which includes patterns or colours which could be confusing or look like steps or holes to some people.
- The following types of seating can be found in this area; sofas.
- There are some centrally located kiosks or shops along walkways in this area.
- There is good colour contrast between the walls and floor in the majority of corridors/walkways.
- The lighting levels are fair to good.
- Background music is not played in this area.
- Background music is played in the Atrium which may be heard in this area.
-
Access
View
- There is step free access in this area.
-
Comments
View
- The sofa style seating is shown in photograph 6.
Accessible Toilet(s) (Level 3 - Vue Cinema)
- The Vue Cinema has its own accessible toilets for customer use which were not surveyed.
- The nearest accessible toilets for public use are located off lift lobby 8 on level 0.
Standard Toilet(s) (Level 3 - Vue Cinema)
- The Vue Cinema has its own standard toilets for customers use which were not surveyed.
- The nearest standard toilets for public use are located off lift lobby 8 on level 0.
- The nearest family room for public use is located off lift lobby 8 on level 1.
Related Access Guides (Westfield London)
- To view other AccessAble Detailed Access Guides that are related to this one please use the links below.
- Level 0 link (new tab) - click here
- Level 1 link (new tab) - click here
- Level 2 – The Loft link (new tab) - click here
- North Mall link (new tab) - click here
- Southern Interchange and Southern Terrace link (new tab) - click here


