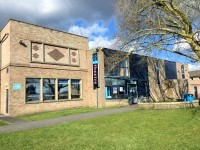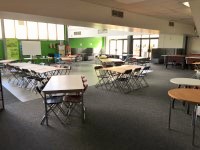Access Guide
Location
- The venue is situated within the centre of the campus.
- This venue is situated in the Trowbridge campus.
- The nearest National Rail station is Trowbridge.
- There is a bus stop within 150m (164yds) of the venue.
Parking
- The venue does have its own car park.
- Parking is free for all users.
- The car park type is open air/surface.
- Parking spaces for Blue Badge holders cannot booked in advance.
- There is/are 5 Blue Badge parking bay(s) within the car park.
- The dimensions of the Blue Badge parking bay(s) are 365cm x 610cm (11ft 12in x 20ft).
-
Venue Car Park
View
- Designated parking bays are clearly marked.
- The nearest Blue Badge bay is 20m (21yd 2ft) from the main entrance.
- The furthest Blue Badge bay is 40m (43yd 2ft) from the main entrance.
- The route from the car park to the entrance is accessible to a wheelchair user with assistance.
- Assistance may be required because there is / are dropped kerbs.
- The car park surface is tarmac.
- There is a dropped kerb between the car park and the venue.
- The dropped kerb does not have tactile paving.
- There is not a road to cross between the car park and the entrance.
- The car park does not have a height restriction barrier.
- There is a designated drop off point.
- The drop off point is located to the right of the designated bays as you enter the car park.
-
Comments
View
- The Blue Badge parking bays are to be used for Edington, Broughton, Lacock and Ashton Buildings, Arc Theatre, Sports Hall, Students Common and Pegasus Food Court.
- The College uses Parking Eye to manage the car parks. There is a 15 minute waiting time for visitors. If a visitor plans to be longer than 15 minutes they must register their car at reception. Students and staff register their vehicles for daily use.
Outside Access (Arc Theatre)
- This information is for the entrance located at the side of the building.
- There is not level access into the venue.
- The main door(s) open(s) automatically (towards you).
- The door(s) is / are double.
- The width of the door opening is 160cm (5ft 3in).
-
Second set of doors
View
- There is a second set of doors.
- The door(s) open(s) towards you (pull).
- The door(s) is / are double.
- The door(s) is / are heavy.
- The width of the door opening is 152cm (4ft 12in).
- There is a small lip on the threshold of the entrance, with a height of 2cm or below.
-
Comments
View
- This entrance is push pad controlled to enter the building.
- The push pad is at a height of 86cm.
Level Change (Arc Theatre)
- There is a ramp or slope to access this service.
- The ramp or slope is located leading to the entrance.
- The ramp or slope is permanent.
Main Entrance to the Student Common Room
- The distance from the main entrance to the Student Common Room is approximately 90m.
- After entering the college via the main entrance proceed towards the reception desk and bear left.
- Go straight ahead passing the interview rooms to the double doors. The doors are 180cm in width and open automatically towards you. Once through the doors the flooring changes from non-slip slate tile to carpet.
- Beyond the doors go straight ahead, passing the Sports Hall on the left.
- The Student Common Room is 25m ahead, immediately in front of you.
Main Entrance to the Student Common Room via The Trowbridge Restaurant and ARC Reception area
- The distance from the main entrance to the Student Common Room via the Trowbridge Restaurant is approximately 120m.
- After entering the college via the main entrance proceed towards the reception desk and turn right.
- Go through the left hand doorway towards the restaurant. There doors here are double width, 180cm wide and held open by magnetic catches (they will close automatically in the event of fire).
- Immediately beyond the door the flooring changes from non-slip slate tile to carpet. Continue through the open 150cm wide doorway and immediately turn left through the Trowbridge Restaurant door, held open by magnetic catches. The flooring within the restaurant area is laminate.
- Go straight ahead, past the Starbucks counter and through the seating area beyond to the door at the back of the room (40 metres). The double door is 160cm in width and leads directly into the carpeted reception area of the ARC Theatre.
- Keep to the left to the doorway at the back of the room which is signposted to the toilets. The double doors (100cm wide) are usually held open on magnetic locks and are lightweight and open away from you. Immediately beyond the door there is a very slight slope.
- Once through the door, go straight ahead for approximately 30 metres until you reach the corridor and the doors to the sports hall.
- Turn right and the Student Common Room is 15m ahead, immediately in front of you.
Outside Access (Common Room Entrance)
- This information is for the entrance located at the rear of the building.
- There is level access into the venue.
- The main door(s) open(s) towards you (pull).
- The door(s) is / are double.
- The door(s) is / are heavy.
- The width of the door opening is 130cm (4ft 3in).
Inside Access
- There is level access to the service.
- There is a hearing assistance system.
- The system is a portable loop.
- Staff are trained to use the system.
- This venue does not play background music.
- The lighting levels are bright.
- Motorised scooters are welcomed in public parts of the venue.
Level Change (Inside Access)
- There is a ramp or slope to access this service.
- The ramp or slope is located on the left as you enter the Students Common Room.
- The ramp or slope is permanent.
- The width of the ramp or slope is 120cm (3ft 11in).
-
Comments
View
- The ramp leads to the small stage area.
Other Floors
-
Steps
View
- The floors which are accessible by stairs are G and 1.
- There are 15+ steps between floors.
- The lighting levels are bright.
- The steps are clearly marked.
- The steps are deep (18cm+).
- The steps do have handrails.
- The steps have a handrail on the right going up.
- There is not a landing.
Lift
- There is a lift for public use.
- The lift is located at the foot of the stairs.
- The lift is a platform lift.
- The floors which are accessible by this lift are G and 1.
- The lift is approximately 18m (19yd 2ft) from the Common Room entrance.
- Staff do need to be notified for use of the lift.
- The dimensions of the lift are 100cm x 80cm (3ft 3in x 2ft 7in).
- The lift does not have a visual floor indicator.
- The lift does not have an audible announcer.
- The lift does not have Braille markings.
- The lift does not have tactile markings.
-
Comments
View
- The platform lift overcomes the steps from the ground floor to the first floor.
Accessible Toilet
- The nearest adapted toilet is located at the rear of the Arc Theatre.
- Please see the guide for Arc Theatre for further details.
Standard Toilet(s)
- The nearest standard female and male toilets are located at the rear of the ARC Theatre.
- Please see the guide for ARC Theatre for further details.
Additional Info
- Staff do receive disability awareness / equality training.
- Documents can be requested in Braille.
- Documents can be requested in large print.
- A member of staff trained in BSL skills is not generally on duty.
- This service can be requested.
- Staff are Text Relay aware.


