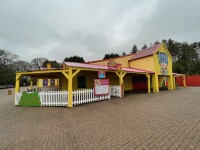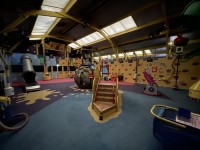Access Guide
Ride/Attraction Summary
-
Summary
View
- Justin's Pie-O-Matic Factory is located in CBeebies Land.
- For the CBeebies Land Access Guide please click here (new tab).
- Guests with a red ride access pass are required to ride with a carer over the age of 14 years.
- This ride has separate access for Ride Access Passes and Standard Passes.
- The minimum standing height restriction is 0.9m.
- Parental supervision is required for those under the age of 16.
- Only certain areas of the ride are wheelchair accessible.
- Wheelchairs may be brought into the play area, however some areas of the attraction are not wheelchair accessible.
-
Other Services/Facilities
View
- The nearest changing places is located outside of X-Sector (Adventure Land).
- For more information on the changing places please click here (new tab).
- The nearest accessible toilet is located in CBeebies Land.
- The nearest standard toilets are located in CBeebies Land.
- The nearest baby change facilities are located in CBeebies Land.
- For more information on the standard toilets/baby change facilities please click here (new tab).
- The guest information point is located in No.1 Towers Street, near to the Main Resort Entrance.
- For more information on the guest information point please click here (new tab).
- The medical centre is located between Towers Street and Mutiny Bay.
- For more information on the medical centre please click here (new tab).
Getting Help and Assistance
- For the theme park map please click here (new tab).
- There is a member of staff available for help and assistance.
- There is a member of staff trained in British Sign Language.
- The alternative formats documents can be provided in include: large print on request.
- There is not an assistance dog toilet or toileting area at the venue/nearby.
- Water bowls for assistance dogs are available.
- There are mobility aids available.
- The mobility aids available include wheelchairs and mobility scooters.
- To obtain mobility aids please contact a member of staff or Guest Services.
- There is a designated place of safety which can be used by people who may feel scared or at risk.
- The quiet/safe place is located in No.1 Towers Street.
- Ear defenders and RADAR keys are available from Guest Services.
- Portable hearing loops are available for use around the resort. These are available from Guest Services.
- Free WiFi is available throughout the resort.
- All staff undertake Disability Awareness and Equality Training.
Access Point (Standard Passes)
- This ride/attraction access point is signed.
- The restrictions board is clearly visible at this access point.
- There is step-free access at this access point.
-
Access Point
View
- This access point is an open gateway.
- The access point does not/do not contrast visually with its immediate surroundings.
- The door(s)/gate(s) open(s) away from you (push).
- The access point opening width is 105cm.
Queuing System (Standard Passes)
-
Queuing System
View
- The queue is initially external before becoming internal once having entered the main building.
The queueing system is level along its entirety with the exception of a slight slope at the entrance to the main building. - Path surfaces in this queueing system are block paving.
- There are uneven surfaces in some parts of the queuing area.
- The queuing area is sheltered.
- The majority of the queuing area is enclosed to the left and right of you.
- There are not any resting/seating areas within the queuing area.
- The is a door to access the internal area of the queue with a width of 98cm (shown in photograph 1).
- The queue is initially external before becoming internal once having entered the main building.
Access Point (Ride Access Passes)
- This ride/attraction access point is signed.
- The restrictions board is not clearly visible at this access point.
- There is ramped/sloped access at this access point.
-
Access Point
View
- This access point is an open doorway.
- The access point does/do contrast visually with its immediate surroundings.
- The access point opening width is 85cm.
- All guests exit via this access point in reverse.
-
Ramp/Slope
View
- The ramp/slope is located in front of the entrance.
- The gradient of the ramp/slope is slight.
- The ramp/slope is permanent.
- There is not a level landing at the top of the ramp/slope.
Queuing System (Ride Access Passes)
-
Queuing System
View
- The queue is internal once having entered the main building.
The queueing system is level along its entirety. - Path surfaces in this queueing system are block paving.
- The queuing area is sheltered.
- The majority of the queuing area is enclosed to the left and right of you.
- The minimum width of the queuing area is 85cm.
- There are not any resting/seating areas within the queuing area.
- Music/themed noise is played in some parts of the queuing area.
- The queue is internal once having entered the main building.
Access to Play Area
- Access to the play area from the main queue is via a gate with a width of 90cm that opens away from you (photograph 1).
- Access to the play area via the accessible queueing area is via a gate with a width of 90cm that opens towards (photograph 2).
- This gate also serves as the exit gate for all visitors.
Ride/Attraction Experience (Play Area)
- For information regarding the nature of this ride please click here (new tab).
- The ride/attraction is sheltered/inside.
- Music/themed noise is played during the ride/attraction.
- The lighting levels during the ride/attraction are moderate to good.
Other Floors
-
Stairs
View
- Stairs can be used to access other floors.
- The stairs are for public use.
- The stairs are located to the left of the play area.
- Signs indicating the location of the stairs are clearly visible from the entrance.
- The floors which are accessible by stairs are G, 1.
- There are 11 steps between floors.
- The height of the step(s) is/are between the recommended 15cm and 18cm.
- The depth of the step(s) is/are between the recommended 30cm and 45cm.
- The steps are clearly marked.
- There is a/are handrail(s) at the step(s).
- The steps have a handrail on both sides.
- Handrails are at the recommended height (90cm-100cm).
- Handrails do cover the flight of stairs throughout its length.
- Handrails are easy to grip.
- Handrails do not extend horizontally beyond the first and last steps.
- There is a second lower handrail.
- There is a landing.
- Clear signs indicating the facilities on each floor are not provided on landings.
- The lighting levels at the steps are good.
- There is a similar set of stairs to the rear right of the play area (photograph 2). There are some additional steps to an higher part of the upper level (photographs 3 and 4).


