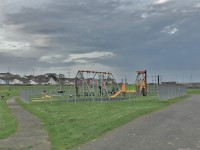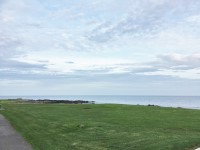Access Guide
Location
- There is not a bus stop within 150m (164yds) of the venue.
- The nearest National Rail station is Bangor.
-
Comments
View
- The play area is located within The Commons Coastal Park.
- From the car park proceed north along the coastal path for approximately 200m past the outdoor gym equipment.
- The play park is then located on the left.
Parking
- The venue does have its own car park.
-
Venue Car Park
View
- Parking is free for all users.
- The car park is located at the entrance to The Commons Coastal Park.
- The car park type is open air/surface.
- Parking spaces for Blue Badge holders cannot booked in advance.
- There is/are 2 Blue Badge parking bay(s) within the car park.
- The dimensions of the Blue Badge parking bay(s) are 360cm x 600cm (11ft 10in x 19ft 8in).
- The nearest Blue Badge bay is 275m (300yd 2ft) from the play area main entrance.
- The furthest Blue Badge bay is 282m (308yd 1ft) from the play area main entrance.
- The route from the car park to the entrance is accessible to a wheelchair user with assistance.
- Assistance may be required because there is / are slopes/ramps.
- The car park surface is tarmac.
- There is not a road to cross between the car park and the entrance.
- The car park does not have a height restriction barrier.
-
Drop-off Point
View
- There is not a designated drop off point.
Opening Times
- The venue is open 24hrs.
Parks and Gardens (The Commons - Park and Recreation Area)
- The park or garden does have footpaths.
- The path(s) has a / have tarmac, gravel and muddy surface(s).
- The majority of the path(s) is / are wide enough for wheelchair users.
- There are slight, moderate and steep slopes on the paths.
- There are bench seats situated along the paths for people to rest.
-
Comments
View
- This is a coastal park which stretches north from the car park.
- Along the coastal path there is outdoor gym equipment including leg raise and press machines, pull up and assisted pull up machines, a shoulder press, seated rower, hand bike, recumbent bike and a cross trainer.
Access Point
-
Access Point
View
- This information is for the access point located at the front of the play area along the sea front pathway.
- There is an information board/map at this access point.
- There is step-free access at this access point.
- There is a gate which opens away from you (push).
- The gate is easy to open.
- The width of the gap is 121cm.
-
Ramp/Slope
View
- The ramp/slope is located at the gate.
- There is a slope with a very easy incline.
- The gradient of the ramp/slope is slight.
Play Area
- The play area is surrounded on all sides by a low metal rail fence.
- The paths are tarmaced, but the area is grassed with soft rubberised paving under the equipment.
- The play equipment includes swings, a bucket seat swing, cradle swing, nest seat swing, a spring seesaw, low balance beams, a multi-function frame with rope climb and bridge, a climbing frame and slides, play panels, spring seats, rope-climb roundabout, low roundabout, and spring twist and rock seesaws, wings, spring seesaw, spring bike, and a ball bucket pole.
- There is bench seating within and outside the play area and childs table and seats.
- The play area is unlit.
Accessible Toilet (Left Hand Transfer)
- Accessible toilet facilities are available.
-
Location and Access
View
- There is pictorial and written text signage on or near the toilet door.
- This accessible toilet is approximately 275m (300yd 2ft) from the play area main entrance.
- This accessible toilet is located at the side of the car park, to the rear of the Donaghadee Lawn Tennis Club Pavilion.
- There is level access to this accessible toilet.
-
Features and Dimensions
View
- This is a shared toilet.
- A key is required for the accessible toilet.
- The key is a radar key.
- The door opens outwards.
- The door is locked by a locking handle.
- The width of the accessible toilet door is 87cm (2ft 10in).
- The door may be difficult to open.
- The dimensions of the accessible toilet are 235cm x 213cm (7ft 9in x 6ft 12in).
- There is sufficient turning space in the cubicle for a wheelchair user.
- There is a lateral transfer space.
- As you face the toilet pan the transfer space is on the left.
- The lateral transfer space is 161cm (5ft 3in).
- There is a dropdown rail on the transfer side.
- There is a flush on the transfer side.
- The tap type is lever.
- There is a mixer tap.
- There is an emergency alarm.
- The emergency pull cord alarm is not fully functional.
- The alarm did not sound when tested.
- Disposal facilities are not available in the cubicle.
- There is not a/are not coat hook(s).
-
Position of Fixtures
View
- Wall mounted grab rails are available for the toilet.
- As you face the toilet the wall-mounted grab rails are on both sides.
- There is not a shelf within the accessible toilet.
- There is a mirror.
- Mirrors are not placed at a lower level or at an angle for ease of use.
- The height of the toilet seat above floor level is 44cm (1ft 5in).
- There is a hand dryer.
- The hand dryer cannot be reached from seated on the toilet.
- The hand dryer is placed higher than 100cm (3ft 3in).
- The height of the hand dryer is 120cm (3ft 11in).
- There is not a towel dispenser.
- There is a toilet roll holder.
- The toilet roll holder can be reached from seated on the toilet.
- The toilet roll holder is not placed higher than 100cm (3ft 3in).
- There is a wash basin.
- The wash basin can be reached from seated on the toilet.
- The wash basin is not placed higher than 74cm (2ft 5in).
-
Colour Contrast and Lighting
View
- There is a high colour contrast between the external door and wall.
- There is a high colour contrast between the internal door and wall.
- There is a medium colour contrast between the wall-mounted grab rail(s) and wall.
- There is a medium colour contrast between the dropdown rail(s) and wall.
- There is a high colour contrast between the walls and floor.
- The lighting levels are moderate to good.
-
Comments
View
- The accessible toilet is 10m from the nearest Blue Badge bay in the car park, and 13m from the furthest.
Standard Toilet(s)
-
Availability and Location of Standard Toilets
View
- Standard toilet facilities are available.
-
Access to Standard Female and Male Toilet(s)
View
- The female and male toilet facilities that were surveyed are located at the side of the car park, to the rear of the Donaghadee Lawn Tennis Club Pavilion.
- The female and male toilets are approximately 275m (300yd 2ft) from the play area main entrance.
- Inside the venue, there is level access to the female and male toilets.


