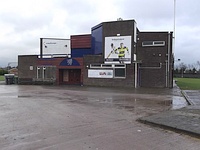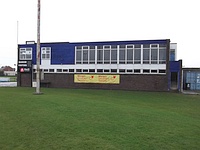Access Guide
Location
- There is a bus stop within 150m (164yds) of the venue.
- The nearest National Rail station is Bangor.
Parking
- The venue does have its own car park.
-
Venue Car Park
View
- Parking is free for all users.
- The car park type is open air/surface.
- There is/are 0 designated parking bay(s) within the car park.
- The route from the car park to the entrance is accessible to a wheelchair user with assistance.
- Assistance may be required because there is / are slopes/ramps.
- The car park surface is concrete.
- The patron does not have to cross a road.
- The car park does not have a height restriction barrier.
-
Drop-off Point
View
- There is not a designated drop off point.
-
Comments
View
- Parking is available in front of the building for anyone who requires it, otherwise it would be to the left after the main gate.
Opening Times
- Please contact the venue for details of opening times.
-
Comments
View
- The bar is normally open from 12:00-01:00 every Saturday.
Outside Access (Main Entrance)
- This information is for the entrance located at the front of the building.
- There is not level access into the venue.
- The main door(s) open towards you (pull).
- The doors are double width.
- The door(s) is / are heavy.
- The door opening is 155cm (5ft 1in) wide.
-
Second set of doors
View
- There is a small raised threshold in the doorway.
Level Change (Main Entrance)
- There is a ramp or slope to access this service.
- The ramp or slope is located leading up to the entrance.
- The ramp or slope is permanent.
Sports Ground
-
Non-Segregated Seating
View
- Home and Away wheelchair users do not have separate seating areas.
- Wheelchair users do not have a designated accessible seating area.
- There is level access to the designated seating area.
- Wheelchair seating is located beside the pitches.
- The view from this area is good.
- A companion can sit beside / near you.
- Accessible toilets are not available.
-
Comments
View
- The main rugby pitch has a conrete path all around, including beside the main gate.
- The cricket ground has benches beside the concrete path at the main building.
Inside Access
- There is level access to the service.
- There is not a hearing assistance system.
- This venue does not play background music.
- Motorised scooters are welcomed in public parts of the venue.
- The lighting levels are varied.
-
Comments
View
- There is level access to the ground floor including the changing rooms.
Other Floors
-
Steps
View
- The floors which are accessible by stairs are G-1.
- There are 15+ steps between floors.
- The steps are clearly marked.
- The steps are medium.
- The steps do have handrails.
- The steps have a handrail on both sides.
- There is a landing.
- The lighting levels are medium.
-
Other
View
- The services / areas on the floors which are not accessible are the function suite, bar and further female toilets.
Eating and Drinking
- The following information is for the bar.
- The bar does not serve food.
- Food or drinks are ordered from the service counter.
- Food or drinks can be brought to the table.
- There is not a lowered section at the counter.
- No tables are permanently fixed.
- Some chairs are permanently fixed.
- Some chairs have armrests.
- The distance between the floor and the lowest table is 65cm (2ft 2in).
- The distance between the floor and the highest table is 65cm (2ft 2in).
- Plastic / takeaway cups are available.
- Drinking straws are available.
- Children are welcomed at the venue.
Standard Toilet(s)
-
Availability and Location of Standard Toilets
View
- Standard toilets are available.
-
Access to Standard Shared Toilet(s)
View
- The unisex toilets are located in the changing rooms.
- Unisex toilets are 30m (32yd 2ft) from the main entrance.
- Inside the venue, there is level access to the unisex toilet.
- Lighting levels are medium.
-
Comments
View
- There is an additional single cubicle toilet in the referee's room at the far end of the corridor.
Accessible Toilet
- There are not accessible toilets within this venue designated for public use.
Standard Changing Room
- There are standard changing rooms available.
- The standard changing room is 25m (27yd 1ft) from the main entrance.
- The standard changing rooms are located to the rear of the building.
- There is level access to the standard changing rooms.
-
Comments
View
- The second photograph shows the height adjustable physio's table.
Standard Shower
- Shower facilities are available.
- The showers are located opposite the standard changing rooms.
-
Comments
View
- There is a shallow step leading down to the showers.
Standard Toilet(s) (First Floor)
-
Availability and Location of Standard Toilets
View
- Standard toilets are available.
-
Access to Standard Female Toilet(s)
View
- The female toilets are located on the first floor.
- Inside the venue, there is not level access to the female toilet.
- Lighting levels are medium.
-
Baby Change Facilities
View
- Baby change facilities are not located within the venue.
Additional Info
- Staff do not receive disability awareness / equality training.



