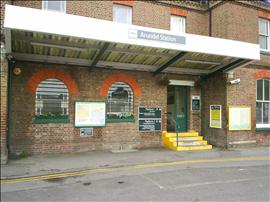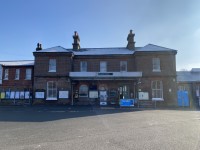Access Guide
Introduction
- Services / facilities within the building include Ticket Office.
- Services / facilities within the grounds include Platforms 1 and 2.
Assisted Travel Information
- If you are travelling at short notice, require more individual support or need help filling in your form, please call us on 0800 138 1016 (your information may be recorded).
- If you are booking a journey for the first time in a while and would like to talk it through with someone, please call our Assisted travel team.
- Our Assisted Rail Travel helpline is open 24 hours a day, except on Christmas Day.
- Our Accessible Travel Policy documents are available here in alternative formats including audio and large print versions.
- Printed copies of our Making Rail Accessible document will shortly be available from all staffed stations across our network.
Location
- There is a bus stop within 150m (164yds) of the venue.
Opening Hours
Parking (Platform 1 Car Park)
- The venue does have its own car park.
-
Venue Car Park
View
- Parking is not free for all users.
- Parking is not free for Blue Badge holders.
- The car park is located to the right of the Platform 1 ticket office entrance.
- The car park type is open air/surface.
- Parking spaces for Blue Badge holders cannot booked in advance.
- There is/are 2 Blue Badge parking bay(s) within the car park.
- The dimensions of the Blue Badge parking bay(s) are 410cm x 580cm (13ft 5in x 19ft).
- The nearest Blue Badge bay is 20m (21yd 2ft) from the Platform 1 access point.
- The furthest Blue Badge bay is 25m (27yd 1ft) from the Platform 1 access point.
- The route from the car park to the entrance is accessible to a wheelchair user with assistance.
- Assistance may be required because there is/are slopes/ramps.
- The car park surface is tarmac.
- There is not a road to cross between the car park and the entrance.
- The car park does not have a height restriction barrier.
-
Drop-off Point
View
- There is a designated drop off point.
- The drop off point is located outside the platform 1 ticket office entrance.
Access Point (Platform 2 - Most Accessible)
-
Access Point
View
- This information is for the access point located off the Causeway.
- There is not an information board/map at this access point.
- There is ramped/sloped access at this access point.
- There is a gate which opens towards you (pull).
- The gate is easy to open.
- The gate has a latch lock.
-
Ramp/Slope
View
- The ramp/slope is located in front of the access point.
- The gradient of the ramp/slope is steep.
- The ramp/slope is permanent.
- There is not a level landing at the top of the ramp/slope.
-
Comments
View
- The Platform 2 access point gives step-free access to platform 2.
The route from the station to the platform 2 access point is via a footpath which crosses over a road bridge (photograph 3 and 4) and along a path off the Causeway (photograph 5).
The distance from the station to the platform 2 access point is approximately 500 metres.
The footpath is narrow and uneven in places and runs alongside a busy road before turning off down a path which may be muddy and slippery in wet weather.
- The Platform 2 access point gives step-free access to platform 2.
Outside Access (Platform 1 Ticket Office)
-
Entrance
View
- This information is for the entrance located at the front of the building, leading from the car park.
- There is stepped access at this entrance.
- There is not a bell/buzzer.
- There is not an intercom.
- The main door(s) open(s) away from you (push).
- The door(s) is/are permanently held open.
- The door(s) is/are double width but one door is locked.
- The width of the door opening is 62cm.
- There is a small lip on the threshold of the entrance, with a height of 2cm or below.
- There is a second set of doors.
- The door(s) open(s) towards you (pull).
- The door(s) is/are double width but one door is locked.
- The door(s) is/are permanently held open.
- The width of the door opening is 60cm.
- There is a small lip on the threshold of the entrance, with a height of 2cm or below.
-
Step(s)
View
- The step(s) is/are located in front of the entrance.
- There is/are 4 step(s).
- The step(s) is/are clearly marked.
- The height of the step(s) is/are between 15cm and 18cm.
- The height of the step(s) is/are 18cm.
- There is a/are handrail(s) at the step(s).
- The handrail(s) is/are on both sides.
- Handrails are at the recommended height (90cm-100cm).
- Handrails do cover the flight of stairs throughout its length.
- Handrails are easy to grip.
- Handrails do not extend horizontally beyond the first and last steps.
Access Point (Platform 1)
-
Access Point
View
- This information is for the access point located to the left as you face the station.
- There is an information board/map at this access point.
- There is ramped/sloped access at this access point.
- There is no gate at this access point.
-
Ramp/Slope
View
- The ramp/slope is located immediately beyond the access point.
- The gradient of the ramp/slope is steep.
- The ramp/slope is permanent.
- There is a level landing at the top of the ramp/slope.
- There is not a/are not handrail(s) at the ramp.
Reception (Platform 1 Ticket Office)
- The desk/counter is 2m (2yd 7in) from the Platform 1 Ticket Office Entrance.
- There is level access to the desk/counter from the entrance.
- The desk/counter is high (110cm+).
- The desk/counter has a low (76cm or lower) section.
- The lighting levels are good.
- There is a hearing assistance system.
- The type of system is a fixed loop.
- The hearing assistance system is signed.
- Staff are trained to use the system.
- The hearing assistance system was tested by an AccessAble surveyor.
- The hearing assistance system was tested on 08/02/2023.
- The hearing assistance system was working at the time of testing.
Train Station
- There are generally 2 member(s) of staff on duty.
- The station is staffed.
- There is an office to obtain help.
- The office to obtain help is 2m (2yd 7in) from the Platform 1 Ticket Office Entrance.
- This office is located on Platform 1 at the Ticket Office or the office by the Platform 1 Ticket Office entrance.
- There is a ticket office.
- The ticket office is located to the left after the Platform 1 entrance.
- The ticket office is 2m (2yd 7in) from the Platform 1 Ticket Office entrance.
- The train companies operating from within this station are Southern Railway.
- The train companies that operate within this station include:.
- Please click here for access information for Southern Railway.
- There is a taxi rank at the station.
- The taxi rank is located next to Platform 1.
- The taxi rank is 10m (10yd 2ft) from the Platform 1 entrance.
- There are 2 platform(s) in the station.
- The platform(s) accessed by ramp / slope is / are 1 and 2.
- The platform(s) accessed by steps only is / are 1 and 2.
- The platform(s) which can be accessed by either level access / ramps / lifts / stairclimber from inside the station is / are 1.
- The platform(s) which can be accessed by using alternative outside access entrances only is / are 2.
-
Additional Station Information
View
- Announcements on platforms are audio and visual.
- Wider ticket barriers are not available to access platforms.
- Platforms which have tactile markings at the platform edge are 1 and 2.
- Accessible toilets are not located on the platform(s).
- Accessible toilets are not located on the main station concourse.
- There is not a wheelchair available to borrow.
Level Change (Footbridge Platform 1 and 2)
- There is a/are step(s) to access this area/service.
- The step(s) is/are located at the end of platform 1 and 2.
- There is/are 15+ step(s) to the area/service.
- There is tactile paving at the top and bottom of the steps.
- The step(s) is/are clearly marked.
- The step(s) is/are medium height (11cm - 17cm).
- There is a/are handrail(s) at the step(s).
- The handrail(s) is/are on both sides.
Platform 1 Waiting Room
- There is a waiting room with sofas and armchairs located on Platform 1. The doors to access the waiting room are double and open away from you. They have a width of 120cm and may be difficult to open.
Level Change (Footbridge to The Causeway)
- There is a/are step(s) to access this area/service.
- The step(s) is/are located on the footbridge leading to the Causeway.
- There is/are 4 step(s) to the area/service.
- There is not tactile paving at the top and bottom of the steps.
- The step(s) is/are clearly marked.
- The step(s) is/are medium height (11cm - 17cm).
- There is not a/are not handrail(s) at the step(s).
Accessible Toilet
- Accessible toilet facilities are not available.
Standard Toilet(s) (Platform 1)
-
Availability and Location of Standard Toilets
View
- Standard toilet facilities are available.
-
Access to Standard Female and Male Toilet(s)
View
- The female and male toilet facilities that were surveyed are located on Platform 1 to the right after the Platform 1 entrance.
- The female and male toilets are approximately 25m (27yd 1ft) from the Platform 1 entrance.
- Inside the venue, there is level access to the female and male toilets.
- Lighting levels in the female and male toilets are good.
Additional Info
- A bowl of water cannot be provided for an assistance dog.
- A member of staff trained in BSL skills is not normally on duty.
- This service cannot be requested.


