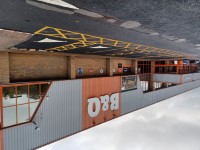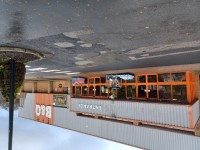Access Guide
Summary
- This guide was created in November 2022.
- There are public transport links within 200m of the venue.
- The venue has its own parking.
- A designated drop off point is not available.
- The most accessible entrance is the main entrance.
- There is ramped/sloped access at this entrance.
- This entrance has double doors.
- The doors are automatic.
- There is step-free access throughout the building.
- There is a hearing assistance system at the tills and the paint mixing counter.
- Accessible toilet facilities are available, but they do not meet AccessAble's criteria.
- Step-free standard toilet facilities are available.
- Baby change facilities are available.
- Right hand transfer accessible toilet facilities can be found at the front of the store to the left of the main entrance.
- Shared standard toilet facilities can be found at the front of the store to the left of the main entrance.
- Baby changing facilities can be found in the accessible toilet at the front of the store to the left of the main entrance.
Getting Help and Assistance
- Click + Collect is available at this store.
- The Click + Collect point is located at the front of the store just beyond the checkouts.
- There is a home delivery service from this store.
- The following are available to borrow: wheelchairs.
- The types of trolley available at this store include: standard, standard with baby seat, shallow (garden), wheelchair attachable, board carrier (A-frame) and flat-bed.
- Documents/information can be provided in: large print on request.
- An assistance dog toilet or toileting area is not available at the store.
- Water bowls for assistance dogs are available.
- British Sign Language interpreters can be provided on request.
Public Transport
- Please click here for opening times and directions to this store.
- There is a bus stop within approximately 150m of the venue.
- The nearest bus stop is located on on the A72, Wilderhaugh.
- The nearest train station is Galashiels.
- For more information on Galashiels Railway Station please click here (opens new tab).
Parking
- The store has its own parking facilities which do not need to be booked in advance.
- Blue Badge parking is available.
- Blue Badge parking is clearly marked and signed.
- The nearest designated Blue Badge parking bay is approximately 5m from the main entrance.
- The car park is free for all users.
- Clearly marked and signed parent and child parking bays are.
- There are no Load and Go parking spaces available.
-
Parking
View
- The car park is located at the front of the store.
- The car park type is open air/surface.
- The car park surface is tarmac.
- Parking spaces are provided on a first come first serve basis.
-
Blue Badge Parking
View
- There are 5 Blue Badge parking bays.
- The dimensions of the Blue Badge bays are 240cm x 440cm.
- There is a hatched zone on one side and to the rear.
- The hatched zone is at least 120cm.
-
Access from the Car Park
View
- The entrance is clearly visible from the car park.
- Potential obstacles between the Blue Badge parking and the entrance include dropped kerbs without tactile paving and a marked car park crossing point.
Approach
- The surface of the approach is stone/concrete tiles and block paving.
- There is ramped/sloped access on approach.
- There is a ramp with a slight gradient and a width of at least 150cm on approach.
Entrance
- This information is for the entrance located at the front of the store.
- The entrance area/door is clearly signed.
- There is a canopy or recess which provides weather protection at this entrance.
- There is a dark mat or floor marking at this entrance that might be perceived as a hole.
- There is a slope with a slight gradient and a width of at least 150cm .
- There are double automatic doors.
- The width of the opening is 145cm.
- There is a second set of doors.
- There are double automatic doors.
- The width of the opening is 130cm.
- There are security barriers immediately beyond the entrance.
- The minimum width between the barriers is 144cm.
Shop
- There is step-free access throughout the shop.
- The lighting levels in the shop are good.
- Wayfinding signage is provided.
- The colour, design and typeface of signs is consistent throughout the shop.
- All flooring in the shop is smooth and even.
- The majority of aisle widths are 150cm+.
- Access throughout the shop is unobstructed.
- There is low colour contrast between the shelving and floor throughout the shop.
- There is background noise in the shop.
-
Comments
View
- Some aisles have trolleys stored in the middle, restricting the access width.
Area (Garden Centre)
- The area is external.
- This area can be found to the left of the main entrance, past the checkouts.
- There are double automatic doors to access this area from the shop.
- The width of the door opening is 135cm.
- There is step-free access throughout the area.
- The lighting levels in this area are good.
- Wayfinding signage is not provided.
- The majority of aisle widths are not 150cm+.
- There is high colour contrast between the shelving and floor in all areas.
- There is background noise which varies, depending on the time of day.
Planning Area (Kitchens and Bathrooms)
- The planning area is located in the centre of the store.
- There is step-free access to the planning area.
- The lighting levels in the planning area are good.
- The standard height for desks is 75cm.
- There is sufficient space to write or sign documents on the desk.
- The area has a clearly signed hearing assistance system.
- There are seats which do not have armrests.
- There is sufficient space for a wheelchair user to use the planning area.
Counter (Paint Mixing)
- The counter is located to the right of the main entrance.
- The counter is approximately 10m from the main entrance.
- Clear signage for the counter is not visible from the entrance.
- There is step-free access to the counter.
- The lighting levels at the counter are good.
- The counter is 106cm high.
- There is an assistance button which is 112cm from the floor.
- The counter has a clearly signed hearing assistance system.
- Colleagues are trained to use the hearing system.
Counter (Collection Point)
- The counter is located next to the exit, just after the checkouts.
- The counter is approximately 25m from the the entrance.
- Clear signage for the counter is visible from the entrance.
- There is step-free access to the counter.
- The lighting levels at the counter are good.
- The counter is 107cm high.
- There is not sufficient space to write or sign documents on the counter.
- The counter does not have a hearing assistance system.
Checkouts
- The checkout area is located at the front of the store to the left of the main entrance.
- There is step-free access to the checkout area.
- The route to the checkout area is not unobstructed.
- The checkout area is clearly signed.
- The lighting levels at the checkout area are good.
- The store has: staffed checkouts.
-
Staffed Checkout(s)
View
- The checkout is 102cm high.
- There is not a clear knee recess beneath the staffed checkout for seated users.
- The Chip & PIN card machines are not accessible to a wheelchair user from the staffed checkouts.
- The checkout has a clearly signed hearing assistance system.
Accessible Toilet (Right Hand Transfer)
- This accessible toilet is located at the front of the store, to the left of the main entrance.
- This accessible toilet is approximately 30m from the main entrance.
- There is step-free access into the accessible toilet.
- There is pictorial signage on or near the toilet door.
- There is a manual door which opens outwards and has a high colour contrast.
- The width of the accessible toilet door opening is 84cm.
- The door has a locking handle.
- No key is required for the accessible toilet.
- The dimensions of the cubicle are 188cm x 240cm and it does not have a 150cm x 150cm turning space.
- There is a lateral transfer space to the right of the toilet.
- The lateral transfer space is 104cm (from the side of the toilet pan to the wall).
- There is a spatula flush on the transfer side.
- There is a lid attached to the toilet seat.
- The height of the toilet seat above floor level is 45cm.
- The following fixtures can be reached from the toilet seat: the toilet roll holder and the wash basin.
- The following fixtures cannot be reached from the toilet seat: the soap dispenser and the hand dryer.
- The height of the toilet roll holder is 100cm.
- The following grab rails are available: a vertical grab rail on the non transfer side, a horizontal grab rail on the non transfer side, a vertical grab rail on the transfer side and a vertical rail on the right side of the wash basin.
- There is a dropdown rail on the transfer side.
- The following have a high colour contrast with their surroundings: the floor, the internal door and some grab rails.
- The following have a less clear colour contrast with their surroundings: the dropdown rail, the hand dryer, the toilet roll holder, the toilet seat and some grab rails.
- There is a pull cord emergency alarm at a recommended height.
- The height of the wash basin is 82cm.
- The wash basin tap type is twist turn mixer.
- The height of the soap dispenser is 134cm.
- The height of the hand dryer is 117cm.
- The cubicle also has: a waste bin without lid.
- There is an outer lobby manual door leading to the toilet. The width of the outer doorway is 80cm.
-
Baby Changing Facilities
View
- There is a flip down baby change table available at a height of 88cm.
-
Comments
View
- The corridor leading to the toilets is 89cm wide.
Standard Toilet
- This toilet is located at the front of the store to the left of the main entrance.
- This toilet is approximately 30m from the main entrance.
- There is step-free access into the toilet.
- There is pictorial signage on or near the toilet door.
- The shared standard toilet was surveyed.
- The colour contrast between the external toilet door and wall is high for both female and male.
- The wash basin tap type is lever mixer.
Exit
- This information is for the exit located at the front of the store just beyond the checkouts.
- The exit area/door is clearly signed.
- There are security barriers before the exit.
- The minimum width between the barriers is 147cm.
- There is ramped/sloped access at this exit.
- There is a slope with a slight gradient and a width of at least 150cm .
- There are double automatic doors.
- The width of the opening is 130cm.
- The second set of doors are double automatic doors.
- The width of the opening is 150cm.
- There is a canopy or recess which provides weather protection at this exit for those awaiting pick up.



