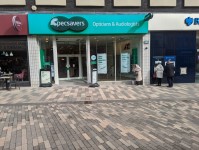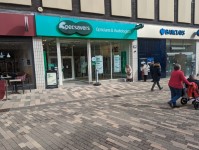Access Guide
Location
- The venue is situated within the centre of the city.
- This venue is situated in Barnsley.
- The venue is in a pedestrian area.
- There is a bus stop within 150m (164yds) of the venue.
- The nearest mainline station is Barnsley.
Opening Times
- Monday 08:30 - 17:30.
- Tuesday 08:30 - 17:30.
- Wednesday 08:30 - 17:30.
- Thursday 08:30 - 17:30.
- Friday 08:30 - 17:30.
- Saturday 08:30 - 17:00.
- Sunday 10:00 - 17:00.
Parking
- The venue does not have its own car park.
-
Public Car Parks
View
- There is a car park for public use within 200m (approx).
- The name of the car park is The Alhambra Shopping Centre.
- The car park is located within the town centre.
- There is a/are Blue Badge parking bay(s) available within the car park.
-
On Street Blue Badge Parking
View
- On street marked Blue Badge bays are not available.
-
On Street Standard Parking
View
- Clearly signed and / or standard marked parking bays are not available.
-
Drop-off Point
View
- There is not a designated drop off point.
Outside Access (Main Entrance)
-
Entrance
View
- This information is for the entrance located at the front of the building.
- There is ramped/sloped access at this entrance.
- There is not a bell/buzzer.
- There is not an intercom.
- The main door(s) open(s) towards you (pull).
- The door(s) may be difficult to open.
- The door(s) is/are double width but one door is locked.
- The width of the door opening is 148cm.
- There is a small lip on the threshold of the entrance, with a height of 2cm or below.
-
Ramp/Slope
View
- The ramp/slope is located in front of the entrance.
- The gradient of the ramp/slope is slight.
- The ramp/slope is permanent.
- There is not a level landing at the top of the ramp/slope.
- There is not a/are not handrail(s) at the ramp.
Counter (Reception Desk)
- The counter is 7m (7yd 1ft) from the main entrances.
- There is level access to the counter from the entrance.
- There is not a bell to attract attention.
- There is sufficient space to write or sign documents on the counter.
- The height of the counter is 110cm (3ft 7in).
- There is not a lowered section.
- There is not a hearing assistance system.
- Lighting levels are good.
Counter (Collections)
- The counter is 10m (10yd 2ft) from the main entrances.
- There is level access to the counter from the entrance.
- There is not a bell to attract attention.
- There is sufficient space to write or sign documents on the counter.
- The height of the counter is 110cm (3ft 7in).
- There is a lowered section.
- The height of the lowered section of the counter is 76cm.
- There is not a hearing assistance system.
- Lighting levels are good.
Inside Access
- There is level access to the service(s).
- There is a hearing assistance system.
- The system is a portable loop.
- Staff are trained to use the system.
- The hearing assistance system was not tested at the time of the survey.
- This venue does not play background music.
- The lighting levels are adjustable.
Waiting Room / Area
- There is a waiting room / area.
- The waiting room / area is 14m (15yd 11in) from the {Textbox}.
- There is level access into the waiting room / area.
- There is not a/are not door(s) into the waiting room / area.
- The type of flooring is carpet and vinyl/laminate.
- There is room for a wheelchair user to manoeuvre.
- No chairs are permanently fixed.
- Chairs with armrests are not available.
- Announcements are in person.
- Lighting levels are good.
- The waiting room / area does have background music playing.
- There is not a television.
- There is space for an assistance dog to rest within the seating area.
- Vending machines are not available.
- There is not a play area or toys/books for a child to play with.
Other Floors
-
Steps
View
- The floors which are accessible by stairs are LG, G.
- There are 15+ steps between floors.
- The steps are clearly marked.
- The steps are medium height (11cm - 17cm).
- The steps do have handrails.
- The steps have a handrail on both sides.
- There is a landing.
- The lighting levels are good.
-
Other
View
- The area(s)/service(s) on the floors which are not accessible is/are the hearing centre and some consultation rooms.
Reception (Downstairs Reception)
- There is not level access to the desk/counter from the entrance.
- The desk/counter is medium height (77cm - 109cm).
- The desk/counter does not have a low (76cm or lower) section.
- The lighting levels are good.
- The hearing assistance system is not signed.
Consultation / Treatment Room (Eye Test Room)
- There is / are 5 consultation / treatment room(s) available.
- The name / number of the room surveyed was; 4.
- The consultation / treatment room is 10m (10yd 2ft) from the stairs.
- There is level access to the consultation / treatment room.
- There is a/are door(s) into the consultation / treatment room.
- The door(s) open(s) away from you (push).
- The door(s) is/are single width.
- The door(s) may be difficult to open.
- The width of the door opening is 84cm (2ft 9in).
- The type of flooring is carpet.
- There is room for a wheelchair user to manoeuvre.
- There is not a bed / couch.
- There is a chair.
- The chair(s) is/are height adjustable.
- All chairs have armrests available.
- No chairs are permanently fixed.
- All tables are permanently fixed.
- Lighting levels are adjustable.
- The room does not have background music playing.
- A flashing alarm is not available.
- A vibrating alarm is not available.
-
Comments
View
- Four of the treatment rooms are downstairs, and the fifth treatment room is at the back of the ground floor.
Consultation / Treatment Room (Hearing Centre)
- There is / are 1 consultation / treatment room(s) available.
- The name / number of the room surveyed was; The Hearing Centre.
- The consultation / treatment room is 7m (7yd 1ft) from the stairs.
- There is level access to the consultation / treatment room.
- There is a/are door(s) into the consultation / treatment room.
- The door(s) open(s) away from you (push).
- The door(s) is/are single width.
- The door(s) may be difficult to open.
- The width of the door opening is 86cm (2ft 10in).
- The type of flooring is carpet.
- There is not room for a wheelchair user to manoeuvre.
- There is not a bed / couch.
- There is a chair.
- The chair(s) is/are height adjustable.
- All chairs have armrests available.
- No chairs are permanently fixed.
- All tables are permanently fixed.
- Lighting levels are good.
- The room does not have background music playing.
- A flashing alarm is not available.
- A vibrating alarm is not available.
Accessible Toilet
- There are not accessible toilets within this venue designated for public use.
Standard Toilet(s)
-
Availability and Location of Standard Toilets
View
- Standard toilets are not available.
Additional Info
- Documents are not available in Braille.
- Documents are available in large print.
- A bowl of water can be provided for an assistance dog.
- A member of staff trained in BSL skills is not normally on duty.


