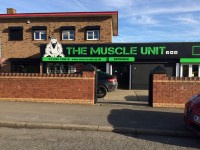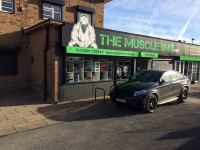Access Guide
Introduction
- Services / facilities within the building include a fitness suite, sauna and tanning pods.
- Services / facilities within the grounds include Cali + Cruz Cafe.
- Related link Cali + Cruz Cafe.
- Https://www.accessable.co.uk/barnsley-metropolitan-borough-council/access-guides/cali-cruz-cafe
-
Comments
View
- Members can choose to have diet plans formulated by the venue and prepared and supplied by Cali + Cruz Cafe.
Opening Times
- Monday 06:00 - 22:00.
- Tuesday 06:00 - 22:00.
- Wednesday 06:00 - 22:00.
- Thursday 06:00 - 22:00.
- Friday 06:00 - 22:00.
- Saturday 08:00 - 19:00.
- Sunday 08:00 - 19:00.
Location
- There is not a bus stop within 150m (164yds) of the venue.
- The nearest National Rail station is Barnsley.
Parking
- The venue does have its own car park.
-
Venue Car Park
View
- Parking is free for all users.
- The car park is located to the side of the venue.
- The car park type is open air/surface.
- There is/are 0 Blue Badge parking bay(s) within the car park.
- The route from the car park to the entrance is accessible to a wheelchair user not at all.
- The car park surface is tarmac.
- There is not a road to cross between the car park and the entrance.
- The car park does not have a height restriction barrier.
-
Drop-off Point
View
- There is not a designated drop off point.
Outside Access (Main Entrance)
- This information is for the entrance located at the front of the building.
- There is not level access into the venue.
- The main door(s) open(s) away from you (push).
- The door(s) is / are double (with one leaf locked).
- The door(s) is / are heavy.
- The width of the door opening is 71cm (2ft 4in).
-
Second set of doors
View
- There is a second set of doors.
- The door(s) open(s) away from you (push).
- The door(s) is / are double (with one leaf locked).
- The door(s) is / are heavy.
- The width of the door opening is 72cm (2ft 4in).
-
Comments
View
- The second door is opened by members with fingerprint recognition, or by reception.
Level Change (Main Entrance)
- There is a ramp/slope to access this area/service.
- The ramp or slope is located in front of the entrance.
- The ramp/slope is permanent.
- There is not a level landing at the top of the ramp/slope.
- The ramp does not have handrails.
Reception
- The desk/counter is 1m (3ft 3in) from the main entrance.
- There is level access to the desk/counter from the entrance.
- The desk/counter is high (110cm+).
- The desk/counter does not have a low (76cm or lower) section.
- The lighting levels are medium.
- There is not a hearing assistance system.
-
Comments
View
- There is an additional reception and shop counter to the right as you enter the second set of doors.
- The counter is 88cm high.
Inside Access
- There is level access to the service(s).
- This venue does play background music.
- Music is played throughout the venue.
- The lighting levels are varied.
Fitness Suite
-
Access to Fitness Suite
View
- The fitness suite is located beyond the second set of main entrance doors.
- The fitness suite is 3m (3yd 10in) from the main entrance.
- There is step free access to the fitness suite.
- There are not doors into the fitness suite.
-
Fitness Suite (General)
View
- Staff receive no training in assisting disabled people.
- Equipment suitable for mobility or sensory impaired users includes free weights.
- A portable hearing loop is not available for induction.
- There is not clear manoeuvring space between equipment.
- There is not level access to all of the equipment.
-
Comments
View
- There are several 1cm thresholds around the fitness suite leading to some of the equipment.
Other Floors
-
Steps
View
- The floors which are accessible by stairs are G, 1.
- There are 15+ steps between floors.
- The steps are not clearly marked.
- The steps are medium (11cm - 17cm).
- The steps do have handrails.
- The steps have a handrail on the right going up.
- There is a landing.
- The lighting levels are medium.
-
Other
View
- The area(s)/service(s) on the floors which are not accessible is/are further exercise equipment and tanning pods.
Standard Changing Room (Female)
- There is a/are standard changing room(s) available.
- The standard changing room(s) is/are approximately 17m (18yd 1ft) from the main entrance.
- The standard changing room(s) is/are approximately 16m (17yd 1ft) from the reception desk.
- The standard changing room(s) is/are approximately 3m (3yd 10in) from the the fitness suite.
- The standard changing room(s) surveyed is/are located at the rear of the venue.
- There is level access to the standard changing room(s).
- Shower facilities are available within the changing room(s).
- There is level access to the shower facilities.
-
Comments
View
- There is a similar male changing room adjacent to the one surveyed.
Accessible Toilet
- Accessible toilet facilities are not available.
Standard Toilet(s)
-
Availability and Location of Standard Toilets
View
- Standard toilet facilities are available.
-
Access to Standard Female and Male Toilet(s)
View
- The female and male toilet facilities that were surveyed are located at the rear of the venue.
- The female and male toilets are approximately 17m (18yd 1ft) from the main entrance.
- Inside the venue, there is level access to the female and male toilets.
- Lighting levels are medium.
Additional Info
- Staff do not receive disability awareness / equality training.
- A bowl of water can be provided for an assistance dog.
- The assistance dog toilet area is located at the grassed area opposite the venue.



