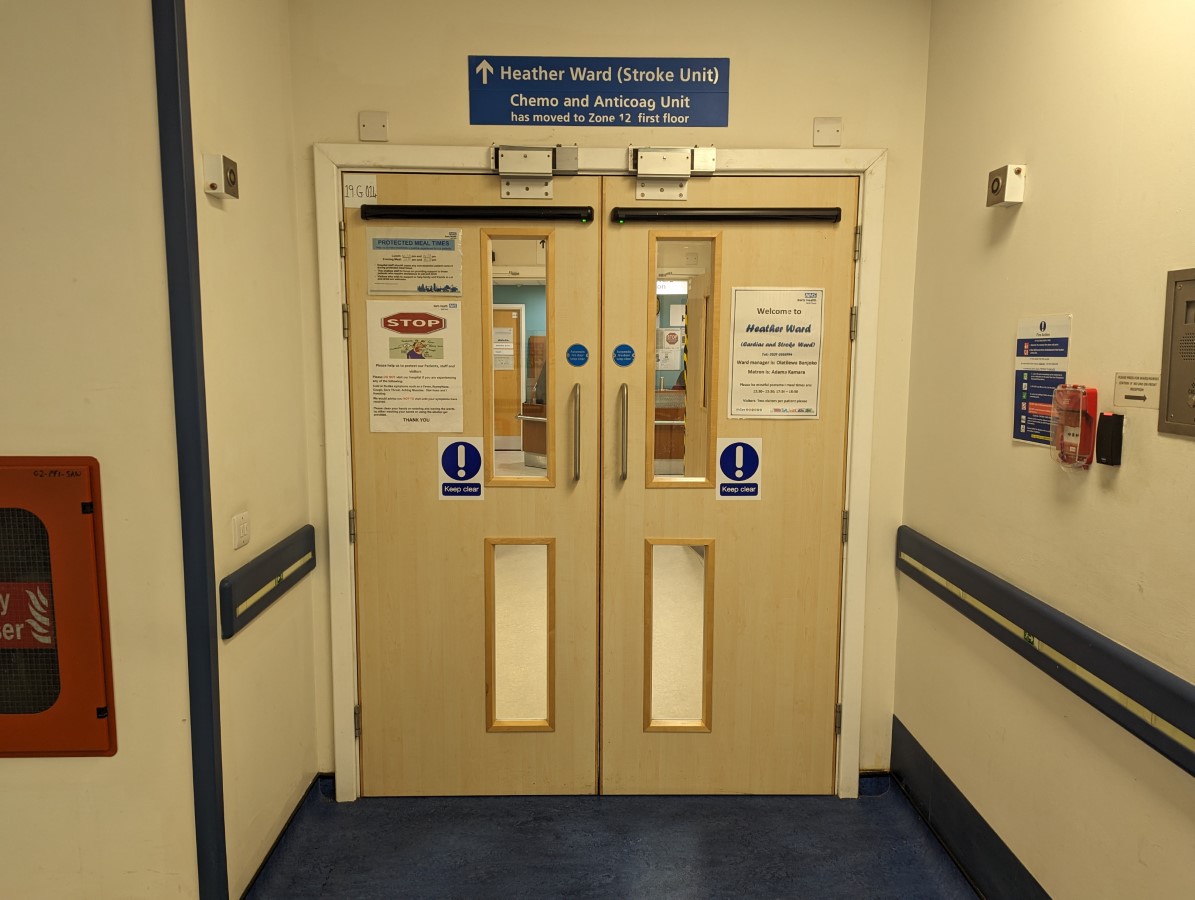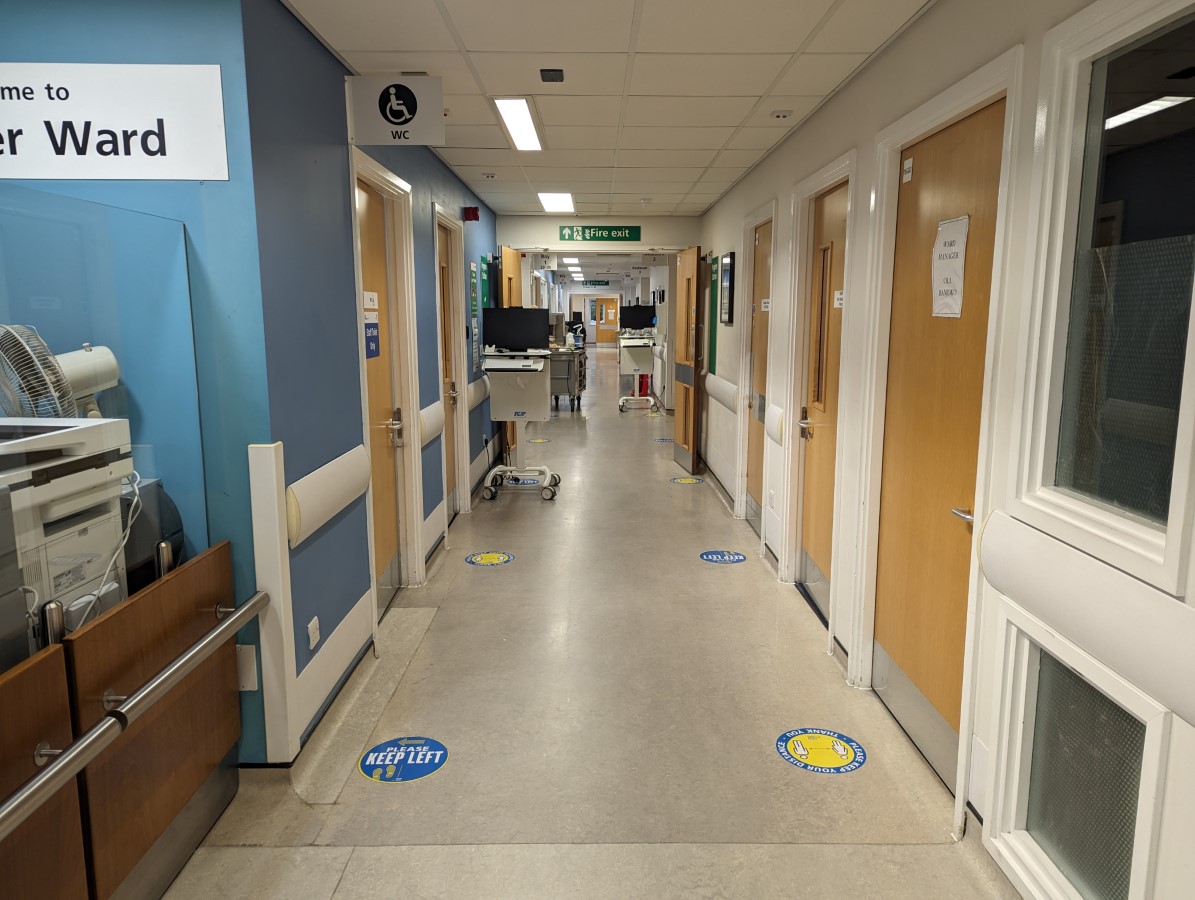Access Guide
Getting To (Heather Ward - Stroke Unit)
- The Heather Ward - Stroke Unit is/are located on ground floor, within Zone 1.
- There is step free access to the Heather Ward - Stroke Unit.
- The Heather Ward - Stroke Unit is approximately 40m from the Main Hospital Entrance - St Andrew's Wing entrance.
- View information on getting to the hospital (opens new tab)
- View information on getting help and assistance at the hospital (opens new tab)
- If you require Blue Badge parking please click here to view information on Main Visitor Car Park - East Car Park (opens new tab).
- View information on additional parking at the hospital (opens new tab).
- Access to the Heather Ward - Stroke Unit is via the Main Hospital Entrance - St Andrew's Wing entrance.
- View information about this entrance (opens new tab)
- From the Blue Badge parking bays, continue along the road and cross towards the main hospital entrance.
There are dropped kerbs with tactile paving on both sides of the zebra crossing.
As you cross the road, there is a slight upwards slope towards the main hospital entrance. - After entering the hospital via the Main Hospital Entrance - St Andrew's Wing go straight ahead past the reception.
Follow the main hospital corridor to Zone 1.
The entrance to the Heather Ward - Stroke Unit is located on the right. - The following toilet facilities are available along the route; accessible toilet (with transfer on both sides) and standard toilets.
- View information about the Ground Floor - Zone 1 - Transfer Both Sides accessible toilet (opens new tab)
- View information about accessible toilet facilities in public areas of the hospital (opens new tab).
- There are resting areas along the route.
- Wayfinding signage is provided.
- Dementia friendly signage is not provided.
- There is flooring in corridors which is shiny and could cause issues with glare or look slippery to some people.
- There is some flooring in corridors which includes patterns or colours which could be confusing or look like steps or holes to some people.
Entrance (Heather Ward - Stroke Unit Entrance)
-
Entrance Details
View
- This information is for the entrance located on the ground floor, within Zone 1.
- The entrance area/door is clearly signed with the name of the service/department.
- There is step free access at this entrance.
- There is not a bell/buzzer.
- There is an intercom.
- The height of the intercom is 143cm (4ft 8in).
- There is not a hand sanitiser.
- There is a door release button when exiting.
- The height of the door release button is 116cm (3ft 10in).
- The main door(s) open(s) automatically (towards you).
- The automatic door(s) is/are push pad activated.
- The door(s) is/are double width.
- The width of the door opening is 142cm.
Ward (Heather Ward - Stroke Unit)
-
Ward Information
View
- This is a/an cardiac and stroke ward.
- This is a shared ward.
- There is/are 4 bay(s) available.
- There is/are 10 side room(s) available.
- There is/are 26 bed(s) on this ward in total.
-
Ward Access
View
- There is a/are door(s) leading into the ward.
- The door(s) open(s) towards you (pull).
- The door(s) is/are double width.
- The door(s) is/are permanently held open.
- The width of the door opening is 149cm (4ft 11in).
- There is not a bell/buzzer.
- There is not an intercom.
- There is not a hand sanitiser.
- There is not a door release button when exiting.
- There is level access throughout the ward.
- There is clear signage on the ward.
- The type of flooring is vinyl/laminate.
- There is flooring on the ward which is shiny and could cause issues with glare or look slippery to some people.
- There is some flooring on the ward which includes patterns or colours which could be confusing or look like steps or holes to some people.
- The lighting levels are good.
-
Reception/Nurses' Station
View
- The height of the ward reception desk is 102cm.
- There is a lowered section.
- The height of the lowered section of the desk is 82cm.
- There is a hearing assistance system available at the desk.
- The type of system is a fixed loop.
- The hearing assistance system is signed.
- Staff are not trained to use the hearing assistance system.
- The hearing assistance system was not tested at the time of the survey.
-
Relatives' Room
View
- There is not a relatives' room for the ward.
-
Ward Features and Patient Facilities
View
- The ward does not play background music.
- There is a chair with armrests on both sides.
- A mobile hoist is not available on the ward.
-
Visitor Facilities
View
- Accessible toilet facilities for visitors are located on the ground floor of the hospital.
- Standard toilet facilities for visitors are located on the ground floor of the hospital.
-
Visiting Times
View
- There are set visiting times for the ward.
- Visiting times are 14:00 to 20:00.
- The visiting times are the same for each day.
- Protected meal times are between 12:30 to 13:30 and 17:30 to 18:00.
Waiting Room / Area (Heather Ward Reception Waiting Area)
- There is a waiting room / area.
- The waiting room / area is approximately 5m from the Heather Ward - Stroke Unit entrance.
- There is level access into the waiting room / area.
- There is not a/are not door(s) into the waiting room / area.
- The type of flooring is vinyl/laminate.
- There is a space for a wheelchair user to wait within the seating area.
- No chairs are permanently fixed.
- All chairs have armrests.
- No tables are permanently fixed.
- The surface height of the lowest table is 73cm.
- The tables do contrast visually with the floor.
- There is ample room for a wheelchair user to manoeuvre.
- Announcements are in person.
- The waiting room / area does not have background music playing.
- There is a red flashing fire alarm beacon within the waiting room / area.
- There is a television.
- Subtitles are not available.
- Vending machines are not available.
- A water dispenser is available.
- There is not a play area or toys/books for a child to play with.
- There is space for an assistance dog to rest within the seating area.
- Lighting levels are good.


