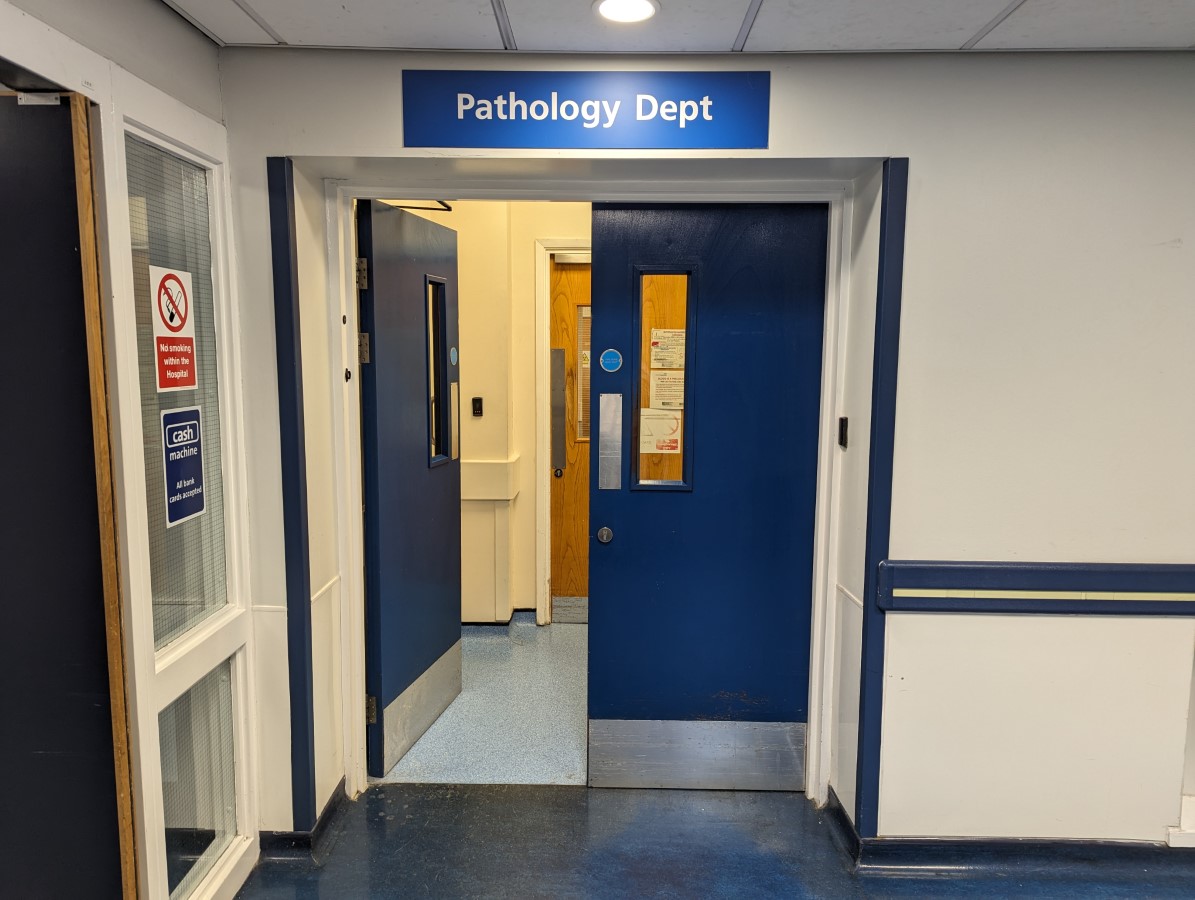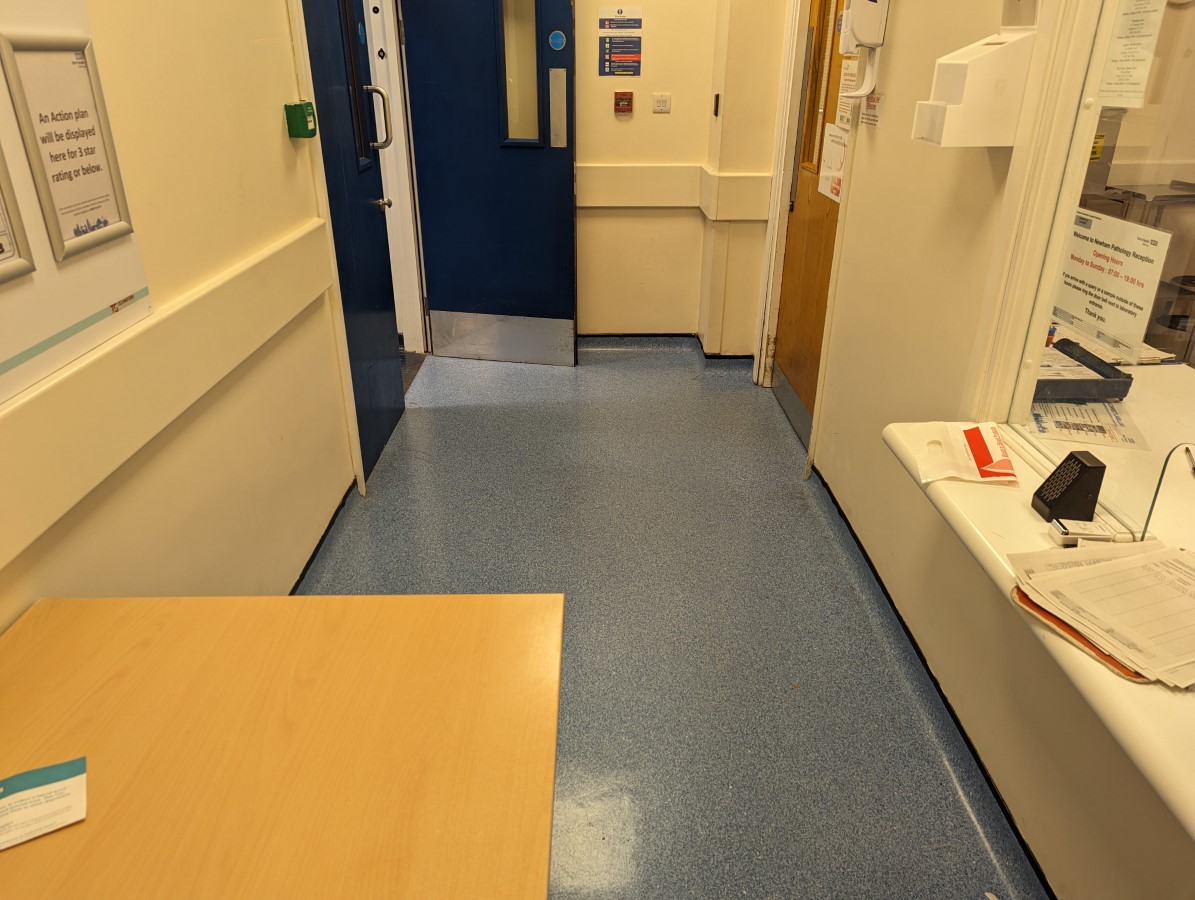Access Guide
Getting To (Pathology Department)
- The Pathology Department is/are located on the ground floor, in Zone 3 of the main hospital building.
- There is step free access to the Pathology Department.
- The Pathology Department is approximately 52m from the Main Hospital Entrance - St Andrew's Wing.
- View information on getting to the hospital (opens new tab)
- View information on getting help and assistance at the hospital (opens new tab)
- If you require Blue Badge parking please click here to view information on Main Visitor Car Park - East Car Park (opens new tab).
- View information on additional parking at the hospital (opens new tab).
- Access to the Pathology Department is via the Main Hospital Entrance - St Andrew's Wing.
- View information about this entrance (opens new tab)
- From the Blue Badge bays, cross the road at the crossing and continue ahead towards the main hospital entrance.
The crossing has a dropped kerb.
There are bollards on the approach that have poor colour contrasts.
The width between the bollards is 156cm. - Enter via the Main Hospital Entrance - St Andrew's Wing and continue straight until you reach Zone 3.
At Zone 3, turn left and the Pathology Department will be in front of you. - The following toilet facilities are available along the route; toilets for ambulant disabled users and standard toilets.
- View information about the Ground Floor - Zone 1 - Transfer Both Sides accessible toilet (opens new tab)
- View information about accessible toilet facilities in public areas of the hospital (opens new tab).
- There are resting areas along the route.
- Wayfinding signage is not provided.
- Dementia friendly signage is not provided.
- There is flooring in corridors which is shiny and could cause issues with glare or look slippery to some people.
- There is some flooring in corridors which includes patterns or colours which could be confusing or look like steps or holes to some people.
Department / Service (Pathology Department)
-
Department / Service Access
View
- The Pathology Department is located on the ground floor of the main hospital building, in Zone 3.
- There is a/are door(s) leading into the department/service.
- The door(s) open(s) away from you (push).
- The door(s) is/are double width.
- The door(s) may be difficult to open.
- The width of the door opening is 147cm.
- There is not a bell/buzzer.
- There is not an intercom.
- There is a hand sanitiser.
- The height of the hand sanitiser is 150cm (4ft 11in).
- There is a door release button when exiting.
- The height of the door release button is 130cm (4ft 3in).
- There is level access throughout the department/service.
- Staff can provide assistance with using any manual doors within the department/service.
- There is clear signage on the department/service.
- The type of flooring is vinyl/laminate.
- There is flooring in the department/service which is shiny and could cause issues with glare or look slippery to some people.
- The department/service does not play background music.
- The lighting levels are good.
-
Department / Service Facilities
View
- This department/service has; a main reception.
- A hearing assistance system is available.
- The type of system is a fixed loop.
- Staff are trained to use the system.
- The hearing assistance system was tested by an AccessAble surveyor.
- The hearing assistance system was tested on 27/11/2023.
- The hearing assistance system was not working at the time of testing.
- There are not accessible toilet facilities within the department/service.
- Accessible toilet facilities are located within the Mental Health Café.
- There are not standard toilet facilities within this department/service.
- Standard toilet facilities are located within the Mental Health Café.
Reception (Specimen Reception / Waiting)
-
Reception
View
- The reception point is located to the right as you enter.
- The reception point is approximately 5m (5yd 1ft) from the Pathology Department entrance.
- The reception area/desk is clearly visible from the entrance.
- There is step free access to the reception point.
- There is a clear unobstructed route to the reception point.
- There are windows, glazed screens or mirrors behind the reception point which could adversely affect the ability of someone to lip read.
- The reception counter is not placed in front of a background which is patterned.
- The lighting levels at the reception point are good.
- The height of the reception counter is low (76cm or lower).
- There is sufficient space to write or sign documents on the counter.
- The counter is not staffed.
- There is a bell to attract attention.
- The bell is at a suitable height for a wheelchair user.
- There is a hearing assistance system.
- The type of system is a fixed loop.
- The hearing assistance system is signed.
- Staff are not trained to use the hearing assistance system.
- The hearing assistance system was tested by an AccessAble surveyor.
- The hearing assistance system was tested on 27/11/2023.
- The hearing assistance system was not working at the time of testing.
- Signs and universally accepted symbols or pictograms, indicating lifts, stairs, WCs, circulation routes and other parts of the building are not provided in the reception area.
-
Reception Waiting Area
View
- There is not a waiting area close to the reception point.
- Lighting levels are moderate to good.
-
Comments
View
- The collection box is 140cm high.



