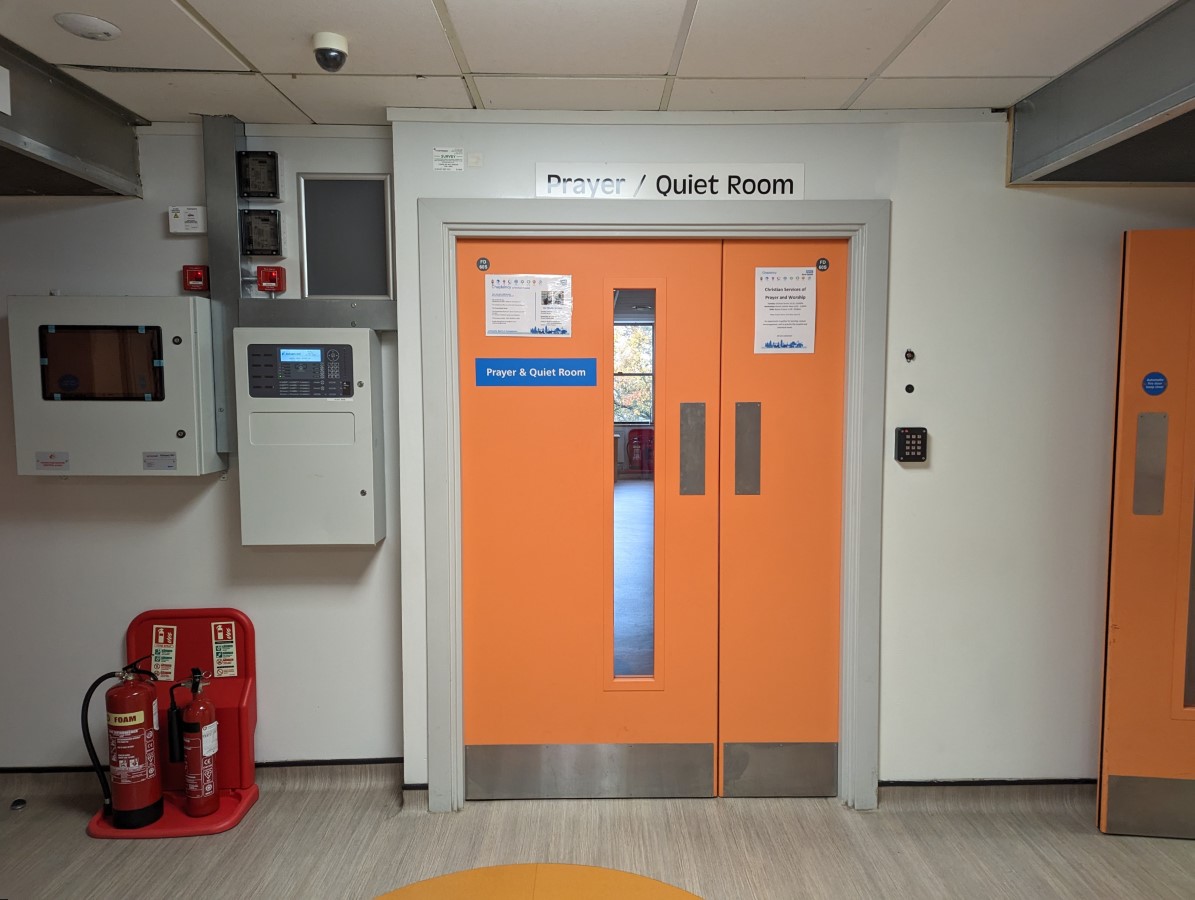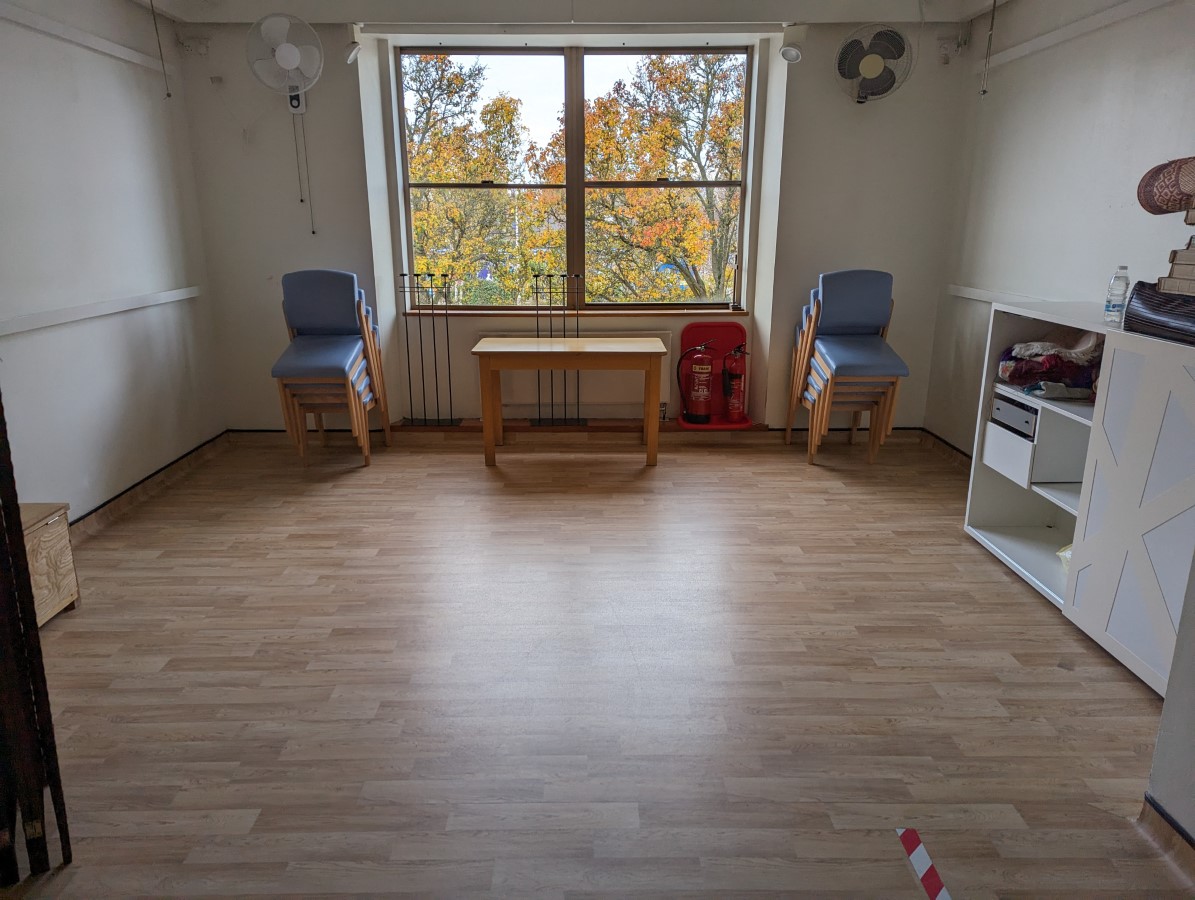Access Guide
Getting To (Prayer and Quiet Room - Main Building)
- The Prayer and Quiet Room - Main Building is/are located on the first floor, within Zone 12.
- There is step free access, via lift, to the Prayer and Quiet Room - Main Building.
- The Prayer and Quiet Room - Main Building is approximately 190m from the St Andrew's Wing - Zone 1 lift.
- View information on getting to the hospital (opens new tab)
- View information on getting help and assistance at the hospital (opens new tab)
- If you require Blue Badge parking please click here to view information on Main Visitor Car Park - East Car Park (opens new tab).
- View information on additional parking at the hospital (opens new tab).
- Access to the Prayer and Quiet Room - Main Building is via the Main Hospital Entrance - St Andrew's Wing entrance.
- View information about this entrance (opens new tab)
- From the Blue Badge parking bays, continue along the road and cross towards the main hospital entrance.
There are dropped kerbs with tactile paving on both sides of the zebra crossing.
As you cross the road, there is a slight upwards slope towards the main hospital entrance. - After entering the hospital via the Main Hospital Entrance - St Andrew's Wing turn right and the St Andrew's Wing - Zone 1 lift is located directly ahead.
Take the St Andrew's Wing - Zone 1 lift to the first floor.
Exit the lift and follow the main corridor on the right to Zone 12.
The entrance to the Prayer and Quiet Room - Main Building is located directly ahead. - View information about the lift (opens new tab)
- View information about accessible toilet facilities in public areas of the hospital (opens new tab).
- There are resting areas along the route.
- Wayfinding signage is provided.
- Dementia friendly signage is not provided.
- There is flooring in corridors which is shiny and could cause issues with glare or look slippery to some people.
- There is some flooring in corridors which includes patterns or colours which could be confusing or look like steps or holes to some people.
Department / Service (Prayer and Quiet Room - Main Building)
-
Department / Service Access
View
- The Prayer and Quiet Room - Main Building is located on first floor, in Zone 12.
- There is a/are door(s) leading into the department/service.
- The door(s) open(s) away from you (push).
- The door(s) is/are single width with a locked extension leaf.
- The door(s) is/are easy to open.
- The width of the door opening is 86cm.
- There is not a bell/buzzer.
- There is not an intercom.
- There is not a hand sanitiser.
- There is a door release button when exiting.
- There is level access throughout the department/service.
- Staff can provide assistance with using any manual doors within the department/service.
- There is no clear signage on the department/service.
- The type of flooring is vinyl/laminate.
- There is some flooring in the department/service which is shiny and could cause issues with glare or look slippery to some people.
- The department/service does not play background music.
- The lighting levels are low to moderate.
-
Department / Service Facilities
View
- A hearing assistance system is not available in the department/service.
- A mobile hoist is not available on the department/service.
- There are not accessible toilet facilities within the department/service.
- Accessible toilet facilities are located on the ground floor of the hospital.
- There are not standard toilet facilities within this department/service.
- Standard toilet facilities are located on the ground floor of the hospital.
Opening Times (Prayer and Quiet Room - Main Building)
- The venue is open 24hrs.
Place of Worship / Prayer Room (Prayer and Quiet Room)
- The place of worship/room is located on first floor, in Zone 12.
- There is step-free access to the place of worship/room.
- The place of worship/room is clearly signed.
- There is a list of service times at the entrance.
- The type of flooring in the place of worship/room is vinyl/laminate.
- There is sufficient space for a wheelchair user to manoeuvre within the place of worship/room.
- There are chairs without armrests.
- There is sufficient space for a wheelchair user to use the seating area.
- There is space for an assistance dog to rest.
- Some tables are permanently fixed.
- There is not a hearing assistance system for the room(s).
- Background music is not played in the room.
- There is not a speaker system in the room.
- There is not a red flashing fire alarm beacon within the room.
- The lighting levels in the room are low to moderate.
Washroom (Ablution)
-
Washroom Details
View
- The washroom surveyed has a wash basin.
- There is/are 1 washroom(s) of this type in the service.
- The washroom surveyed is located to the right as you enter the Prayer and Quiet Room.
- The washroom surveyed is approximately 3m from the Prayer and Quiet Room - Main Building entrance.
- There is step free access to the washroom surveyed once inside the service.
- This washroom is shared.
- There is written or text signage on or near the washroom door.
- The washroom door(s) open(s) inwards.
- The door(s) does not/do not have a lock.
- The door may be difficult to open.
- The width of the door opening is 68cm (2ft 3in).
- The dimensions of the washroom are 100cm x 183cm (3ft 3in x 6ft).
- The washroom does not have an unobstructed minimum turning space of 150cm x 150cm.
- There is not an emergency pull cord alarm.
- There is not a red flashing fire alarm beacon within the washroom.
- There is not a coat hook in the washroom.
- There is not a mirror.
- There is a wash basin.
- The height of the wash basin is 44cm.
- There are no wall-mounted grab rails for the wash basin.
- The tap type is push. It is not a mixer tap.
- There is a soap dispenser.
- The height of the soap dispenser is 138cm.
- There is a towel dispenser.
- The height of the towel dispenser is 135cm.
- There is not a hand dryer.
- Disposal facilities are available.
- There is a/are general waste (with lid) disposal units.
- The washroom has a non-slip floor.
-
Colour Contrast and Lighting
View
- The colour contrast between the external washroom door and wall is poor.
- The colour contrast between the internal washroom door and wall is poor.
- The colour contrast between the washroom floor and walls is good.
- Lighting levels are moderate to good.


