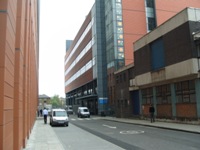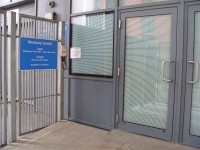Access Guide
Introduction
- The Mortuary is located on the ground floor of the Pathology and Pharmacy building, on Newark Street.
Opening Times
- Monday 09:00 - 13:00.
- Monday 14:00 - 16:00.
- Tuesday 09:00 - 13:00.
- Tuesday 14:00 - 16:00.
- Wednesday 09:00 - 13:00.
- Wednesday 14:00 - 16:00.
- Thursday 09:00 - 13:00.
- Thursday 14:00 - 16:00.
- Friday 09:00 - 13:00.
- Friday 14:00 - 16:00.
- Saturday Closed.
- Sunday Closed.
-
Comments
View
- A member of staff is available through the main switchboard at all other times.
- Please contact 020 7377 7000.
Location
- The venue is situated within the centre of the city.
- This venue is situated in Whitechapel.
- The nearest mainline station is Liverpool Street.
- The nearest underground station is Whitechapel.
-
Comments
View
- Whitechapel underground station is not currently accessible to wheelchair users and those with mobility impairments.
- The nearest bus stops are on Cavell Street, which is served by route number 106.
- This service runs between Whitechapel and Finsbury Park and is operated by Stagecoach East London.
- For details of all other bus services that serve Whitechapel Road, please see the website forTransport for London.
- The nearest Docklands Light Railway (DLR) stations are Shadwell and Limehouse.
- Both of these stations have a lift or ramped access to the platforms, with level access onto the trains.
- London Overground is a suburban network of rail services.
- The nearest station with step free access is Shadwell.
Parking (Main Entrance)
- The venue does not have its own car park.
- There is not a car park for public use within 200m (approx).
-
Comments
View
- The vehicle pick-up and drop-off areas for the main building and the Outpatients Building are located on Stepney Way.
- There is no public parking at the hospital itself, but there is limited metered parking available around The Royal London.
- Meters can be found on the following streets; Turner Street, Ashfield Street, Varden Street and Cavell Street.
- There is limited Blue Badge parking in Ashfield Street.
- There are 6 Blue Badge parking bays located adjacent to this entrance, which are 550 x 360cm. They are for short term parking or drop off only.
- The other parking bays are NeoNatal ambulances (charging points), transfer vehicles and HEM's (Helicopter Emergency Medical Service) vehicles.
Parking (Stepney Way)
- The venue does not have its own car park.
- There is not a car park for public use within 200m (approx).
-
Comments
View
- The vehicle pick-up and drop-off areas for the main building and the Outpatients Building are located on Stepney Way.
- There is no public parking at the hospital itself, but there is limited metered parking available around The Royal London.
- Meters can be found on the following streets; Turner Street, Ashfield Street, Varden Street and Cavell Street.
- There is limited Blue Badge parking in Ashfield Street.
Outside Access (Mortuary Main Entrance)
-
Entrance Details
View
- This information is for the entrance located on Newark Street.
- The entrance area/door is clearly signed.
- There is ramped/sloped access at this entrance.
- There is a canopy or recess which provides weather protection at this entrance.
- The entrance door(s) does/do contrast visually with its immediate surroundings.
- There is a bell at a convenient height for wheelchair users to gain access.
- There is an intercom at a convenient height for wheelchair users to gain access.
- There is no hand sanitiser at this entrance.
- The main door(s) open(s) towards you (pull).
- The door(s) is/are single width.
- The door(s) is/are heavy.
- The width of the door opening is 140cm.
-
Ramp/Slope Details
View
- The ramp/slope is located directly in front of the entrance.
- The ramp/slope gradient is steep.
- The ramp/slope is permanent.
- There is not a/are not handrail(s) at the ramp.
Getting Around
-
Access
View
- There is step free access throughout the building.
-
Circulation
View
- There are doors in corridors which have to be opened manually.
- The type of flooring in walkways and corridors is carpet.
- Handrails are not provided in corridors.
- Seating is not provided in corridors.
- There is good colour contrast between the walls and floor in all areas.
- The lighting levels are varied.
-
Signage and Wayfinding
View
- Wayfinding signage is not provided.
-
Safe Place(s)
View
- There is a designated place of safety which can be used by people with dementia, autism or learning disabilities.
- The place of safety is within the waiting room.
-
Audio
View
- This venue does not play background music in public areas.
- There is not a hearing assistance system in the public areas of the building.
Inside Access
- There is level access once inside.
- There is not a hearing assistance system.
- This venue does not play background music.
- Motorised scooters are allowed in public parts of the venue.
- Wayfinding signage is not available.
- Dementia friendly signage is not provided.
- The type of flooring in walkways and corridors is carpet.
- The lighting levels are varied.
Waiting Room / Area
- There is a waiting room / area.
- The waiting room / area is approximately 3m from the Main Entrance.
- There is level access into the waiting room / area.
- There is a/are door(s) into the waiting room / area.
- The door(s) open(s) away from you (push).
- The door(s) is/are single width.
- The door(s) is/are heavy.
- The width of the door opening is 90cm (2ft 11in).
- The type of flooring is carpet.
- There is not a space for a wheelchair user to wait within the seating area.
- No chairs are permanently fixed.
- Chairs with armrests are not available.
- No tables are permanently fixed.
- Announcements are in person.
- The waiting room / area does not have background music playing.
- There is not a flashing fire alarm beacon within the waiting room / area.
- Vending machines are not available.
- A water dispenser is not available.
- There is not space for an assistance dog to rest within the seating area.
- Lighting levels are adjustable.
Mortuary Viewing Rooms
- There are 3 viewing rooms.
- There are height adjustable beds to allow viewings by wheelchair users.
- The entrance to the viewing room is a sliding door with a width of 75cm.
Accessible Toilet
- There are accessible toilets within this venue designated for public use.
-
Location and Access
View
- The toilet is not for the sole use of disabled people.
- There is pictorial signage on or near the toilet door.
- The accessible toilet is located on the right as you enter, past the main waiting room.
- The accessible toilet is 6m (6yd 1ft) from the mortuary entrance.
- There is level access to the accessible toilet.
-
Features and Dimensions
View
- This is a unisex toilet.
- A key is not required for the accessible toilet.
- The door opens outwards.
- The door is locked by a twist lock.
- The door weight is light.
- The width of the accessible toilet door is 90cm (2ft 11in).
- The dimensions of the accessible toilet are 168cm x 196cm (5ft 6in x 6ft 5in).
- Floor manoeuvring space is clear in the accessible toilet.
- There is a lateral transfer space.
- As you face the toilet pan the transfer space is on the right.
- The lateral transfer space is 150cm (4ft 11in).
- There is a dropdown rail on the transfer side.
- There is a flush on the transfer side.
- The tap type is lever.
- There is a mixer tap.
- The emergency alarm is fully functional.
- Disposal facilities are available in the cubicle.
- There is not a coat hook.
-
Position of Fixtures
View
- Wall mounted rails are available.
- As you face the toilet the wall mounted grab rails are on both sides.
- There is not a shelf within the accessible toilet.
- There are mirrors.
- Mirrors are placed at a lower level or at an angle for ease of use.
- The height of the toilet seat above floor level is 48cm (1ft 7in).
- There is not a hand dryer.
- There is a towel dispenser.
- The towel dispenser cannot be reached from seated on the toilet.
- The towel dispenser is placed higher than 100cm (3ft 3in).
- The towel dispenser is 140cm (4ft 7in) high.
- There is a toilet roll holder.
- The toilet roll holder can be reached from seated on the toilet.
- The toilet roll holder is not placed higher than 100cm (3ft 3in).
- There is a sink.
- The sink can be reached from seated on the toilet.
- The sink is not placed higher than 74cm (2ft 5in).
-
Colour Contrast and Lighting
View
- There is a high colour contrast between the internal door and wall.
- The contrast between the external door and wall is good.
- There is a good colour contrast between the dropdown rail(s) and wall.
- The contrast between the grab rails and wall is good.
- The contrast between the walls and floor is good.
- The lighting levels are medium.
Standard Toilet(s)
-
Availability and Location of Standard Toilets
View
- Standard toilets are not available.
Additional Info Health
- Disability awareness training are provided for staff.
- The most commonly produced documents could be provided in other formats.
- Documents in Braille, large print and different languages format can be requested.
- Assistance dogs are allowed in most areas of the hospital.
- Areas with a high risk from infection, such as intensive care and wards should be contacted in advance before accessing with assistance dogs.
- BSL interpreters can be provided on request.
- Language interpreters can be provided on request.
- Staff are Text Relay aware.
- Switchboard staff are Text Relay aware.
- Help with luggage is generally available for inpatients.
- The mobility aids available include mobile hoists, wheelchairs, motorised wheelchairs, tri wheel walkers, shower chairs, commodes, walking sticks, walking frames, hoist slings, adjustable beds and crutches.
- There is not a charge for mobility aids.
- A mobility scooter charging point is not available at the venue.
-
Comments
View
- The Patient Advice and Liaison Service (PALS) can provide advice and support for accessing these services.
- They can be contacted on 020 3594 2040 or e-mail[email protected].
- There are wheelchairs for visitors to use which require a £1 coin to release the chair, this is then returned when the wheelchair is taken back. These wheelchairs are available at various locations throughout the hospital.
- The photograph on the left show the ambulance drop-off point located on Stepney Way.
- The photograph on the right shows one of the various baby change and feeding rooms that are located throughout the hospital.



