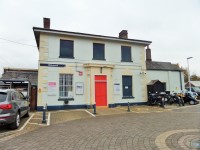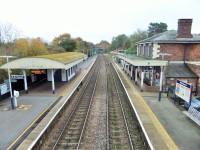Access Guide
Location
- The venue is situated outside the centre of the town.
- This venue is situated in Whitchurch.
- The venue is not situated on a road which has a steep gradient.
- There is a bus stop within 150m (164yds) of the venue.
Parking
- The venue does have its own car park.
-
Venue Car Park
View
- Parking is not free for all users.
- Parking is not free for Blue Badge holders.
- The car park is located at the front of the venue.
- The car park type is open air/surface.
- Parking spaces for Blue Badge holders cannot booked in advance.
- There is/are 1 designated parking bay(s) within the car park.
- The dimensions of the designated parking bay(s) are 360cm x 280cm (11ft 10in x 9ft 2in).
- The nearest designated bay is 1m (3ft 3in) from the ticket office entrance.
- The route from the car park to the entrance is accessible to a wheelchair user unaided.
- The car park surface is block paving.
- The patron does not have to cross a road.
- The car park does not have a height restriction barrier.
-
Drop-off Point
View
- There is not a designated drop off point.
Outside Access (Ticket Office Entrance)
-
Entrance
View
- This information is for the entrance located at the front of the building.
- There is ramped/sloped and stepped access at this entrance.
- There is not a bell/buzzer.
- There is not an intercom.
- The main door(s) open(s) away from you (push).
- The door(s) is/are single width.
- The width of the door opening is 114cm.
-
Ramp/Slope
View
- The ramp/slope is located immediately beyond the entrance.
- The gradient of the ramp/slope is slight.
- The ramp/slope is permanent.
- There is not a level landing at the top of the ramp/slope.
- There is not a/are not handrail(s) at the ramp.
- The width of the ramp/slope is 146cm (4ft 9in).
-
Step(s)
View
- The step(s) is/are located in the doorway.
- There is/are 1 step(s).
- The step(s) is/are clearly marked.
- The height of the step(s) is/are between 15cm and 18cm.
- There is not a/are not handrail(s) at the step(s).
Access Point (Platform 2 Entrance)
-
Access Point
View
- This information is for the access point located at the side of the venue.
- There is not an information board/map at this access point.
- There is ramped/sloped access at this access point.
- There is a gate which opens towards you (pull).
- The gate is permanently held open.
- The width of the gap is 140cm.
-
Ramp/Slope
View
- The ramp/slope is located on the path leading to the entrance.
- The gradient of the ramp/slope is slight.
- The ramp/slope is permanent.
- There is not a level landing at the top of the ramp/slope.
- There is not a/are not handrail(s) at the ramp.
Access Point (Car Park Entrance – Platform 2)
-
Access Point
View
- This information is for the access point located to the rear of the car park.
- There is an information board/map at this access point.
- There is stepped access at this access point.
- There is a gate which opens towards you (pull).
- The gate is permanently held open.
- The width of the gap is 125cm.
-
Step(s)
View
- The step(s) is/are located in front of the entrance.
- There is/are 2 step(s).
- The step(s) is/are clearly marked.
- The height of the step(s) is/are not between 15cm and 18cm.
- There is not a/are not handrail(s) at the step(s).
Reception (Ticket Office)
- The reception desk is 4m (13ft 1in) from the ticket office entrance.
- There is level access to reception from the entrance.
- The reception desk is medium height.
- The desk does not have a lowered section.
- Lighting levels are medium.
- There is a hearing assistance system.
- The type of system is a fixed loop.
Inside Access
- There is a hearing assistance system.
- The system is a fixed loop.
- The lighting levels are varied.
Train Station
- There are generally 1 member(s) of staff on duty.
- The station is staffed.
- The station is not staffed between 11.15 - 06.15.
- There is a ticket office.
- The ticket office is located at the front of the station.
- The train companies operating from within this station are South West Trains.
- There is not a taxi rank at the station.
- There are 2 platform(s) in the station.
-
Additional Station Information
View
- Announcements on platforms are audio and visual.
- Accessible toilets are not located on the platform(s).
- Accessible toilets are not located on the main station concourse.
- There is not a wheelchair available to borrow.
Level Change (Footbridge)
- There is a / are step(s) to access this area / service.
- The step(s) is / are located leading to and from the footbridge.
- There is / are 15+ step(s) to the area / service.
- The step(s) is/are clearly marked.
- The step(s) is / are deep.
- The steps do have handrails.
Train Station Platform
- This information is for platform(s) 1-2.
- The platform(s) accessed by ramp / slope is / are 2.
- The platform(s) accessed by steps only is / are 1.
Accessible Toilet
- Accessible toilet facilities are not available.
Standard Toilet(s)
-
Availability and Location of Standard Toilets
View
- Standard toilets are not available.
-
Baby Change Facilities
View
- Baby change facilities are not located within the venue.
Additional Info
- Staff do receive disability awareness / equality training.
- Documents can be requested in Braille.
- Documents can be requested in large print.
- A bowl of water can be provided for an assistance dog.
- A member of staff trained in BSL skills is not normally on duty.


