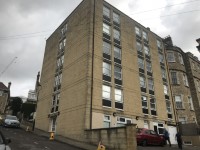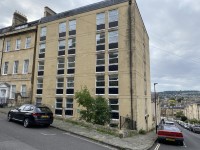Access Guide
Introduction
- Services / facilities within the building include student accommodation.
Getting Here
-
By Road
View
- Bankside House is located to the north of Bath City Centre. Take Lansdown Road out of the City Centre, and take the third left onto Brunswick Place, which becomes Julian Road. Harley Street is the fourth turning on the right.
- On street parking for permit holders is available on Harley Street.
-
By Bus
View
- There are bus stops on Julian Road at the bottom of Harley Street, approximately 160 metres from Bankside House, served by bus routes 20 and 700.
The Ballance Street bus stop on Lansdown Road is a similar distance from the building, and is served by bus routes 620 and 31 Park and Ride.
- There are bus stops on Julian Road at the bottom of Harley Street, approximately 160 metres from Bankside House, served by bus routes 20 and 700.
-
By Train
View
- Bath Spa station is just over a mile from the building, on the southern side of the City Centre. Bus 20 or 700 can be used to reach the building from the Manvers Street bus stop, close to the station. Bath Spa is served by GWR and South Western Railway Trains.
-
Useful Links
View
- The First Group website, for more information on buses in Bath.
- To view the web page described above click here (opens in new tab).
- The National Rail Enquiries website for more information on trains to Bath, and station information for Bath Spa.
- To view the web page described above click here (opens in new tab).
Useful Information
- To see more information on Student Wellbeing Services please click here (opens new tab).
- Telephone Number: 01225 876 543.
- Email: [email protected].
- For information and guidance on Access and Disability, Mental Health, Medical Services and Money Advice.
- To see more information on Accommodation - Newton Park Campus please click here (opens new tab).
- Telephone Number: 01225 876 777.
- Email: [email protected].
- To see more information on How To Apply please click here (opens new tab).
- Telephone Number: 01225 876 180.
- Email: [email protected].
Building Parking
- The building does not have its own dedicated parking.
-
Public Car Parks
View
- There is not a car park for public use within 200m (approx).
-
On Street Parking
View
- Clearly signed and/or standard marked parking bays are available.
- The on street standard parking bay(s) is/are located on Harley Street, in front of the building.
-
Drop Off Point
View
- There is not a designated drop off point.
Outside Access (Main Entrance)
-
Entrance
View
- This information is for the entrance located at the front of the building.
- There is ramped/sloped access at this entrance.
- There is a bell/buzzer.
- The height of the bell/buzzer is 135cm (4ft 5in).
- There is an intercom.
- The height of the intercom is 135cm (4ft 5in).
- A key card is required for access at this entrance.
- The height of the card reader/lock is 129cm (4ft 3in).
- There is not a canopy or recess which provides weather protection at this entrance.
- The main door(s) open(s) away from you (push).
- The door(s) is / are single.
- The door(s) may be difficult to open.
- The width of the door opening is 90cm (2ft 11in).
- There is a small lip on the threshold of the entrance, with a height of less than 2cm.
-
Ramp/Slope
View
- There is a ramp/slope at this entrance.
- The ramp/slope is located in front of the entrance.
- The ramp/slope gradient is steep.
- The ramp is permanent.
- There is not a level landing at the top of the ramp.
- The ramp does not have handrails.
Outside Access (Flat 2 Entrance)
-
Entrance
View
- This information is for the entrance located to the right hand side of the building.
- There is ramped/sloped and stepped access at this entrance.
- There is a bell/buzzer.
- The height of the bell/buzzer is 135cm (4ft 5in).
- There is an intercom.
- The height of the intercom is 135cm (4ft 5in).
- A key card is required for access at this entrance.
- The height of the card reader/lock is 120cm (3ft 11in).
- There is not a canopy or recess which provides weather protection at this entrance.
- The main door(s) open(s) away from you (push).
- The door(s) is / are single.
- The door(s) may be difficult to open.
- The width of the door opening is 80cm (2ft 7in).
-
Ramp/Slope
View
- There is a ramp/slope at this entrance.
- The ramp/slope is located in front of the entrance.
- The ramp/slope does not bypass the step(s).
- The ramp/slope gradient is steep.
-
Step(s)
View
- There is a / are step(s) at this entrance.
- The step(s) is / are located in the doorway.
- There is / are 1 step(s) to access the entrance.
- There is not tactile paving at the top and bottom of the step(s).
- The step(s) is / are clearly marked.
- The step(s) is / are deep (18cm+).
- The steps do not have handrails.
Inside Access
- There is not level access to the service.
- There is not a hearing assistance system.
- This venue does not play background music.
- The lighting levels are moderate to good.
Accommodation
-
Location of Accessible Accommodation
View
- The establishment provides 0 accessible room(s) with ensuite facilities and/or separate accessible bathroom.
-
Ground Floor Rooms
View
- Ground floor rooms do have level access.
- None of these rooms are accessed by platform lift.
- Adjoining rooms are not available.
-
Standard Rooms on Other Floors
View
- There are standard rooms on other floors.
- The other floors cannot be accessed by lift.
- Adjoining rooms are not available.
Other Floors
-
Steps
View
- The floors which are accessible by stairs are G, 1, 2, 3, 4 and 5.
- The stairs are located directly ahead as you enter the building.
- The stairs are approximately 6m from the main entrance.
- There are 15+ steps between floors.
- The lighting levels are moderate to good.
- The steps are clearly marked.
- The steps are medium height (11cm - 17cm).
- The steps do have handrails.
- The steps have a handrail on both sides.
- There is a landing.
-
Other
View
- The area(s)/service(s) on the floors which are not accessible is/are more standard rooms.
Accessible Toilet
- Accessible toilet facilities are not available.
Standard Toilet(s)
- There are no standard toilets within this building.


