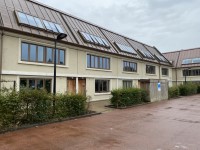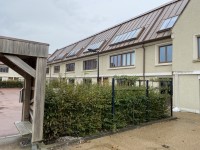Access Guide
Introduction
- Services / facilities within the building include accommodation.
-
Comments
View
- The accessible room is located in Block F.
- This block is unique in that it only contains 1 room.
- The other blocks are identical to the one shown for Entrance A.
- All other blocks contain standard rooms only.
Location
- This venue is situated in the Bath Spa University, Newton Campus.
- The nearest National Rail station is Oldfield Park.
- There is a bus stop within 150m (164yds) of the venue.
Parking
- The venue does have its own car park.
- Parking is not free for all users.
- Parking is free for Blue Badge holders.
- The car park type is open air/surface.
- Parking spaces for Blue Badge holders can booked in advance.
- There is/are 10+ Blue Badge parking bay(s) within the car park.
- The dimensions of the Blue Badge parking bay(s) are 300cm x 485cm (9ft 10in x 15ft 11in).
-
Venue Car Park
View
- Designated parking bays are not clearly marked.
- The nearest Blue Badge bay is 27m (29yd 1ft) from the Entrance F.
- The furthest Blue Badge bay is 65m (71yd 3in) from the Entrance F.
- The route from the car park to the entrance is accessible to a wheelchair user with assistance.
- Assistance may be required because there is/are uneven surfaces.
- The car park surface is concrete.
- There is not a road to cross between the car park and the entrance.
- The car park does not have a height restriction barrier.
-
Comments
View
- Parking is paid for either via the Just Park App or at one the pay machines located throughout the campus.
- Permit holders including Blue Badge Permit holders have a reduced daily rate.
- Students need to apply to the Student Support Service with evidence to show why they require a car on campus. This is considered by the parking panel.
Outside Access (Block A)
-
Entrance
View
- This information is for the entrance located at the left side of the venue.
- There is ramped/sloped access at this entrance.
- There is not a bell/buzzer.
- There is not an intercom.
- A key card is required for access at this entrance.
- The height of the card reader/lock is 101cm (3ft 4in).
- The main door(s) open(s) towards you (pull).
- The door(s) is / are single.
- The door(s) may be difficult to open.
- The width of the door opening is 83cm (2ft 9in).
-
Ramp/Slope
View
- There is a ramp/slope at this entrance.
- The ramp/slope is located to the right as you face the entrance.
- The ramp/slope gradient is slight.
- The ramp is permanent.
- There is not a level landing at the top of the ramp.
- The ramp does not have handrails.
Outside Access (Entrance A)
Level Change (Entrance A)
Outside Access (Entrance F v2)
-
Entrance
View
- This information is for the entrance located in the middle of the venue in the Elm walkthrough.
- There is ramped/sloped or stepped access at this entrance.
- There is a bell/buzzer.
- The height of the bell/buzzer is 138cm (4ft 6in).
- There is not an intercom.
- A key card is required for access at this entrance.
- The height of the card reader/lock is 91cm (2ft 12in).
- There is a canopy or recess which provides weather protection at this entrance.
- The main door(s) open(s) automatically (towards you).
- The door(s) is/are push pad activated when exiting.
- The door(s) is / are single.
- The width of the door opening is 84cm (2ft 9in).
- There is a small lip on the threshold of the entrance, with a height of less than 2cm.
-
Ramp/Slope
View
- There is a ramp/slope at this entrance.
- The ramp/slope is located to the left as you face the entrance.
- The ramp/slope does bypass the step(s).
- The ramp/slope gradient is slight.
- The ramp is permanent.
- There is not a level landing at the top of the ramp.
- The ramp does not have handrails.
-
Step(s)
View
- There is a / are step(s) at this entrance.
- The step(s) is / are located to the right as you face the entrance.
- There is / are 7 step(s) to access the entrance.
- There is tactile paving at the top and bottom of the step(s).
- The step(s) is / are not clearly marked.
- The step(s) is / are medium height (11cm - 17cm).
- The steps do have handrails.
- The handrails are on both sides.
Inside Access
- There is level access to the service(s).
- There is not a hearing assistance system.
- The lighting levels are medium.
-
Comments
View
- The entrance door to the kitchen/dining area is 90cm wide and push pad operated.
- The worktop, sink and hob on the left of the kitchen is adjustable in height (manual).
- There is also a lower level cooker and low level storage cupboard.
- There is ample turning space for a wheelchair user.
- The windows and blinds are power operated and the switch is at an accessible height.
- All furniture is moveable.
Other Floors
-
Steps
View
- The floors which are accessible by stairs are G,1,2.
- The stairs are located ahead from the entrances.
- The stairs are approximately 8m from the entrance F.
- There are 15+ steps between floors.
- The lighting levels are moderate to good.
- The steps are clearly marked.
- The steps are deep (18cm+).
- The steps do have handrails.
- The steps have a handrail on both sides.
- There is a landing.
Accommodation
-
Location of Accessible Accommodation
View
- The establishment provides 1 accessible accommodation facilities with an ensuite and/or separate accessible bathroom.
- The accessible facilities are located in Block F.
- There is level access from an accessible entrance.
- The room number viewed was EM F.01.
- The width of the door to the room is 86cm (2ft 10in).
- The dimensions of the clear floor space are 185cm x 300cm (6ft 1in x 9ft 10in).
- The bed is 55cm high.
- The measurement between the bed base and floor is 32cm (1ft 1in).
- Light switches are within 120cm (4ft) from floor level.
- There is a functional emergency alarm in the room.
- It is a push button style of alarm.
- Other accessible facilities available in the bedroom are The door to the bedroom is automatic. There are push pad control for the door which is 97 cm high. There is an adjustable desk. There are controls for windows and blinds. Please note these require leaning over the desk and are at a height of 106cm. There is a red flashing fire alarm in the bathroom. There is a low level wardrobe. There is and adjustable chair.
-
Accessible Bathroom
View
- The information relates to the ensuite.
- The dimensions of the bathroom are 190cm x 273cm (6ft 3in x 8ft 11in).
- The door opens outwards.
- The width of the door to the bathroom is 85cm.
- The door is easy to open.
- There is a functional emergency alarm in the bathroom.
- The door does not have a lock.
- The height of the toilet seat above floor level is 48cm (1ft 7in).
- There is a toilet roll holder.
- The toilet roll holder can be reached from seated on the toilet.
- The toilet roll holder is not placed higher than 100cm in height.
- There is a wash basin.
- The wash basin can be reached from seated on the toilet.
- The height of the wash basin is 74cm (2ft 5in).
- There is a mixer tap.
- The tap type is lever.
- There is a lateral transfer space.
- The measurement of lateral transfer space is 114cm (3ft 9in).
- As you face the toilet pan the transfer space is on the left.
- There is a dropdown rail on the transfer side.
- There is not a flush on the transfer side.
- Wall mounted grab rails are available for the toilet.
- As you face the toilet pan the wall mounted grab rails are on both sides.
- There are mirrors.
- The mirrors are not placed at a lower level or at an angle for ease of use.
- Disposal facilities are available.
-
Wheel In Shower
View
- There is a wheel in shower.
- The shower head height is adjustable.
- The type of shower controls used are lever.
- The shower seat is flip-down.
- There are handrails available for the shower.
-
Colour contrast and lighting in accessible rooms
View
- The colour contrast between the external room door and wall is good.
- The colour contrast between the walls and floor is good.
- The colour contrast between the internal room door and wall is good.
- The colour contrast between external ensuite / bathroom door and wall is good.
- The lighting levels are moderate to good.
-
Colour contrast and lighting in accessible bathroom
View
- The colour contrast between the internal bathroom door and wall is good.
- The colour contrast between the walls and floor in the bathroom is good.
- The colour contrast between the dropdown rails and wall is good.
- The colour contrast between the grab rails and wall is good.
- Lighting levels are moderate to good.
-
Auxiliary Aids - General
View
- Some of the rooms have auxiliary aids for people with sensory impairments.
- Available auxiliary aids include vibrating pillows.
- There is / are 1 accessible room(s) with a wheel in shower.
-
Standard Rooms on Other Floors
View
- There are standard rooms on other floors.
- The other floors cannot be accessed by lift.
- Adjoining rooms are not available.
-
Comments
View
- The flip down seat in the shower is adjustable height 35 - 70 cm.
- Photographs 10-13 are of a standard room EM GS.03.
Scooter/Wheelchair Charging Points
- To the right of the entrance door is a fireproof storage cupboard which may be used for the storage and recharging of wheelchairs and mobility scooters.
Additional Info
- Staff do receive disability awareness / equality training.
- Documents can be requested in Braille.
- Documents can be requested in large print.
- A member of staff trained in BSL skills is not normally on duty.
- This service can be requested.
- Staff are not Text Relay aware.
-
Comments
View
- Assistance dogs would be allowed in some accommodation and would be considered on an individual needs basis by the university.


