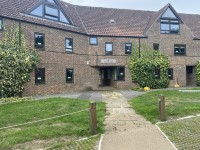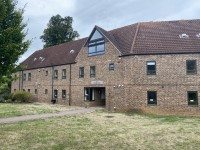Access Guide
Introduction
- Services / facilities within the building include accommodation.
- Related link LA - Langton Halls.
- Https://www.accessable.co.uk/venues/la-langton-halls
-
Comments
View
- There are various sections in this building which are internally connected. .
- These sections are named A-G. .
- The on campus launderette for these halls is located next to Langton Halls.
Location
- This venue is situated in the Bath Spa University, Newton Campus.
- The venue is in a pedestrian area.
- The nearest National Rail station is Oldfield Park.
- There is a bus stop within 150m (164yds) of the venue.
Parking
- The venue does have its own car park.
- Parking is not free for all users.
- Parking is not free for Blue Badge holders.
- Parking spaces for Blue Badge holders can booked in advance.
- There is/are 1 Blue Badge parking bay(s) within the car park.
- The dimensions of the Blue Badge parking bay(s) are 300cm x 522cm (9ft 10in x 17ft 2in).
- The nearest Blue Badge bay is 22m (24yd 2in) from the A Block entrance.
- The route from the car park to the entrance is accessible to a wheelchair user with assistance.
- Assistance may be required because there is/are uneven surfaces.
- The car park surface is tarmac.
- There is not a road to cross between the car park and the entrance.
- The car park does not have a height restriction barrier.
-
Comments
View
- Parking is paid for either via the Just Park App or at one the pay machines located throughout the campus.
- Permit holders including Blue Badge Permit holders have a reduced daily rate.
- Students need to apply to the Student Support Service with evidence to show why they require a car on campus. This is considered by the parking panel.
Outside Access (Block A)
-
Entrance
View
- This information is for the entrance located at the front of accommodation block A.
- There is stepped access at this entrance.
- There is not a bell/buzzer.
- There is not an intercom.
- A key card is required for access at this entrance.
- The height of the card reader/lock is 106cm (3ft 6in).
- There is a canopy or recess which provides weather protection at this entrance.
- The main door(s) open(s) towards you (pull).
- The door(s) may be difficult to open.
- The width of the door opening is 70cm (2ft 4in).
- There is a small lip on the threshold of the entrance, with a height of less than 2cm.
-
Second Set of Doors
View
- There is a second set of doors.
- The door(s) open(s) towards you (pull).
- The door(s) is / are single.
- The door(s) may be difficult to open.
- The width of the door opening is 69cm (2ft 3in).
-
Step(s)
View
- There is a / are step(s) at this entrance.
- The step(s) is / are located in front of the entrance.
- There is / are 1 step(s) to access the entrance.
- There is not tactile paving at the top and bottom of the step(s).
- The step(s) is / are not clearly marked.
- The step(s) is / are shallow (2cm - 10cm).
- The steps do not have handrails.
Outside Access (Block D)
-
Entrance
View
- This information is for the entrance located in the Harrington Walkthrough.
- There is ramped/sloped or stepped access at this entrance.
- There is not a bell/buzzer.
- There is not an intercom.
- A key card is required for access at this entrance.
- The height of the card reader/lock is 105cm (3ft 5in).
- There is a canopy or recess which provides weather protection at this entrance.
- The main door(s) open(s) towards you (pull).
- The door(s) is / are single.
- The door(s) may be difficult to open.
- The width of the door opening is 70cm (2ft 4in).
- There is a small lip on the threshold of the entrance, with a height of less than 2cm.
-
Second Set of Doors
View
- There is a second set of doors.
- The door(s) open(s) towards you (pull).
- The door(s) is / are single.
- The door(s) may be difficult to open.
- The width of the door opening is 69cm (2ft 3in).
-
Ramp/Slope
View
- There is a ramp/slope at this entrance.
- The ramp/slope is located to the right as you face the entrance.
- The ramp/slope does bypass the step(s).
- The ramp/slope gradient is slight.
- The ramp is permanent.
- There is not a level landing at the top of the ramp.
- The ramp does not have handrails.
-
Step(s)
View
- There is a / are step(s) at this entrance.
- The step(s) is / are located in front of Harrington Walkthrough.
- There is / are 2 step(s) to access the entrance.
- There is not tactile paving at the top and bottom of the step(s).
- The step(s) is / are not clearly marked.
- The step(s) is / are shallow (2cm - 10cm).
- The steps do not have handrails.
Inside Access
- There is not level access to the service.
- There is not a hearing assistance system.
- The lighting levels are low to moderate.
Accommodation
-
Location of Accessible Accommodation
View
- The establishment provides 0 accessible room(s) with ensuite facilities and/or separate accessible bathroom.
- There is not level access from an accessible entrance.
-
Auxiliary Aids - General
View
- Some of the rooms have auxiliary aids for people with sensory impairments.
- Available auxiliary aids include vibrating pillows.
-
Ground Floor Rooms
View
- Ground floor rooms do have level access.
- Rooms are located on the ground floor.
- Adjoining rooms are not available.
-
Standard Rooms on Other Floors
View
- There are standard rooms on other floors.
- The other floors cannot be accessed by lift.
- Adjoining rooms are not available.
-
Comments
View
- The kitchen is located on the second floor.
Other Floors
-
Steps
View
- The floors which are accessible by stairs are G, 1 and 2.
- The stairs are located to the left from the D Block entrance.
- The stairs are approximately 2m from the D Block entrance.
- There are 15+ steps between floors.
- There are manual, single doors which may be difficult to open to access the stairwell on all floors.
- The lighting levels are moderate to good.
- The steps are clearly marked.
- The steps are deep (18cm+).
- The steps do have handrails.
- The steps have a handrail on the left going up.
- There is a landing.
-
Other
View
- The area(s)/service(s) on the floors which are not accessible is/are additional bedrooms.
Accessible Toilet
- There are not accessible toilets within this venue designated for public use.
Standard Toilet(s)
-
Availability and Location of Standard Toilets
View
- Standard toilet facilities are available.
- There are unisex standard toilets facilities on all floors.
-
Access to Standard Shared Toilet(s)
View
- The shared toilets that were surveyed are located to the right as you enter.
- The shared toilet(s) is/are approximately 4m (4yd 1ft) from the A block entrance.
- Inside the venue, there is level access to the shared toilet(s).
- Lighting levels in the shared toilets are moderate to good.
-
Comments
View
- There are other standard toilets in each section of the halls.
Standard Shower
- Shower facilities are available.
- The shower(s) surveyed is/are located to your front right of A Block entrance.
- There is level access to the services from the shower facilities.
-
Comments
View
- There is a 22 cm high step into the shower.
Additional Info
- Staff do receive disability awareness / equality training.
- Documents can be requested in Braille.
- Documents can be requested in large print.
- A member of staff trained in BSL skills is not normally on duty.
- This service can be requested.
- Staff are not Text Relay aware.


