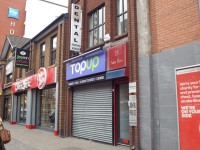Access Guide
Location
- There is a bus stop within 150m (164yds) of the venue.
- The nearest National Rail station is Great Victoria Street.
Opening Hours
Parking
- The venue does not have its own car park.
-
Public Car Parks
View
- There is a car park for public use within 200m (approx).
- The name of the car park is Bruce Street.
- The car park is located at the side of the building.
-
On Street Blue Badge Parking
View
- On street marked Blue Badge bays are not available.
-
On Street Standard Parking
View
- Clearly signed and / or standard marked parking bays are available.
- The dimensions of the standard marked parking bays are 2cm x 6cm (1in x 2in).
- Standard marked parking bays are located at the front door.
-
Drop-off Point
View
- There is not a designated drop off point.
Outside Access (Main Entrance)
- This information is for the entrance located at the front of the building.
- There is not level access into the venue.
- The intercom is in a suitable position to allow wheelchair users to gain access.
- The main door(s) open away from you (push).
- The doors are single width.
- The door(s) is / are heavy.
- The door opening is 72cm (2ft 4in) wide.
-
Second set of doors
View
- There is a second set of doors.
- The door(s) open away from you (push).
- The doors are single width.
- The door(s) is / are heavy.
- The door opening is 72cm (2ft 4in) wide.
Level Change
- There is a / are step(s) to access this area / service.
- The step(s) is/are located immediately beyond the entrance.
- There is / are 15+ step(s) to the area / service.
- The lighting levels at the steps are bright.
- The step(s) is/are clearly marked.
- The step(s) is / are deep.
- The steps do have handrails.
- The handrails are on both sides.
Reception
- The desk/counter is 4m (4yd 1ft) from the main entrance.
- There is not level access to the desk/counter from the entrance.
- The desk/counter is medium height (77cm - 109cm).
- The desk/counter does not have a low (76cm or lower) section.
- The lighting levels are bright.
- There is not a hearing assistance system.
Waiting Room / Area
- There is a waiting room / area.
- The waiting room / area is 2m (2yd 7in) from the reception.
- There is level access into the waiting room / area.
- There are doors into the waiting room / area.
- The main doors open away from you (push).
- The doors are single width.
- The doors are light.
- The door opening is 80cm (2ft 7in) wide.
- The type of flooring is carpet.
- There is room for a wheelchair user to manoeuvre.
- No chairs are permanently fixed.
- No tables are permanently fixed.
- Chairs with armrests are available.
- All chairs have armrests.
- Announcements are in person.
- Information is available in large print on request.
- Lighting levels are bright.
- The room does not have background music playing.
- There is not a television.
- There is space for an assistance dog to rest.
- Vending machines are not available.
- There is not a children's play area.
Inside Access
- There is level access to the service(s).
- There is not a hearing assistance system.
- This venue does play background music.
- The lighting levels are bright.
Consultation / Treatment Room
- There are 2 consultation/treatment rooms available.
- The room surveyed was the front consultation room.
- The consultation / treatment room is 4m (4yd 1ft) from the reception.
- There is level access to the consultation / treatment room.
- There are doors into the consultation / treatment room.
- The main doors open away from you (push).
- The doors are single width.
- The doors are light.
- The door opening is 80cm (2ft 7in) wide.
- The type of flooring is carpet.
- There is room for a wheelchair user to manoeuvre.
- There is a bed / couch.
- The bed / couch is adjustable.
- There is not a chair.
- A hoist is not available.
- Lighting levels are bright.
- The room does not have background music playing.
Accessible Toilet
- There are not accessible toilets within this venue designated for public use.
Standard Toilet(s)
-
Availability and Location of Standard Toilets
View
- Standard toilets are available.
-
Access to Standard Shared Toilet(s)
View
- The unisex toilets are located on the second floor landing.
- Unisex toilets are 4m (4yd 1ft) from the the access door to the dental practice.
- Inside the venue, there is not level access to the unisex toilet.
- Lighting levels are bright.
-
Baby Change Facilities
View
- Baby change facilities are not located within the venue.
Level Change (Toilets)
- There is a / are step(s) to access this area / service.
- The step(s) is / are located leading to the standard toilets on the 2nd floor.
- There is / are 15+ step(s) to the area / service.
- The lighting levels at the steps are bright.
- The step(s) is/are clearly marked.
- The step(s) is / are deep.
- The steps do have handrails.
- The handrails are on both sides.
Additional Info
- Staff do not receive disability awareness / equality training.
- Documents are not available in Braille.
- Documents can be requested in large print.
- A bowl of water can be provided for an assistance dog.
- A member of staff trained in BSL skills is not normally on duty.


