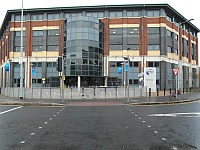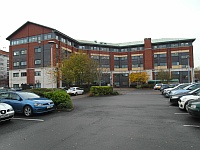Access Guide
Introduction
- Services / facilities within the building include The Learning Resource Centre is located on the first floor of Building 1.
- Related link Millfield Centre - Gerald Moag Building 1.
- Https://www.accessable.co.uk/venues/millfield-centre-gerald-moag-building-1
Getting Here
-
By Road
View
- The campus is located in the centre of Belfast, located just off the A12. When approaching Belfast from the south west on the M1, follow the road - it will change to the A12 - and take the City Centre exit. Get in the right hand lane and at the traffic lights, turn right on to Divis Street (A501). Get in the left hand lane and then at the traffic lights, turn left on to Millfield. Take the first left on to Wilson Street and the car park is straight ahead
- The campus car park is located at the rear of the building at the end of Wilson Street. This car park is accessible.
-
By Bus
View
- The nearest bus stop is the Millfield stop on Divis Street. This stop is serviced by the 10a, 10b, 10h, 10j, 532 and G1 buses.
-
By Train
View
- The nearest station is the Great Victoria Street Station. The station is a approximately 1 mile from the college. There is not a bus service which runs from the station to the college. To walk to the college from the station head on to Great Victoria Street and head north. The college is about 700m up the road.
-
Useful Links
View
- For more information on how to get to the campus by train or bus or to plan your journey, please visit the Translink website.
- To view the web page described above click here (opens in new tab).
- For more information on getting to the campus, please see the college's 'how to find us' page on their website.
- To view the web page described above click here (opens in new tab).
Useful Information
- For information on Visiting the University please click here (opens new tab)
- To see more information on Applications please click here (opens new tab)
- Telephone Number: 028 9026 5265.
- Email: [email protected]
- Staff do receive disability awareness / equality training. A member of staff trained in BSL skills is not generally on duty although this service can be requested. Staff are not Text Relay aware.
Parking
- The venue does have its own car park.
- Parking is not free for all users.
- Parking is not free for Blue Badge holders.
- The car park type is open air/surface.
- Parking spaces for Blue Badge holders cannot booked in advance.
- There is/are 10+ Blue Badge parking bay(s) within the car park.
- The dimensions of the Blue Badge parking bay(s) are 340cm x 460cm (11ft 2in x 15ft 1in).
- The nearest Blue Badge bay is 16m (17yd 1ft) from the car park entrance building 1.
- The furthest Blue Badge bay is 66m (72yd 6in) from the car park entrance building 1.
- The route from the car park to the entrance is accessible to a wheelchair user with assistance.
- Assistance may be required because there is / are slopes/ramps.
- The car park surface is tarmac.
- There is a dropped kerb between the car park and the venue.
- The dropped kerb does not have tactile paving.
- There is not a road to cross between the car park and the entrance.
- The car park does not have a height restriction barrier.
- There is not a designated drop off point.
-
Comments
View
- There are 4 designated parking bays to the rear of Building 1 and 5 designated parking bays outside the front of Building 2.
- A further 2 designated parking bays are located to the side of Building 2.
- There are 2 bays opposite Building 3.
Outside Access (Main Entrance)
-
Entrance
View
- This information is for the entrance located at the front of the building, at the corner of A501 Divis Street and B126 College Avenue.
- There is step free access at this entrance.
- There is not a bell/buzzer.
- There is an intercom.
- The height of the intercom is 90cm (2ft 11in).
- A key card is required for access at this entrance.
- The height of the card reader/lock is 100cm (3ft 3in).
- There is a canopy or recess which provides weather protection at this entrance.
- The main door(s) open(s) automatically.
- The door(s) is / are double.
- The width of the door opening is 160cm (5ft 3in).
-
Ramp/Slope
View
- There is a ramp/slope at this entrance.
- The ramp/slope is located in front of the entrance.
- The ramp/slope gradient is slight.
-
Comments
View
- There are security swipe gates in front of the main entrance.
- There is a wider gate which is 87cm wide, with standard gates being 49cm.
- The gates are key card activated.
Outside Access (Car Park Entrance)
-
Entrance
View
- This information is for the entrance located to the rear of the building from the car park.
- There is ramped/sloped access at this entrance.
- There is not a bell/buzzer.
- There is not an intercom.
- There is not a canopy or recess which provides weather protection at this entrance.
- The main door(s) open(s) automatically.
- The door(s) is / are single.
- The width of the door opening is 120cm (3ft 11in).
-
Second Set of Doors
View
- There is a second set of doors.
- The door(s) open(s) automatically.
- The door(s) is / are double.
- The width of the door opening is 120cm (3ft 11in).
-
Ramp/Slope
View
- There is a ramp/slope at this entrance.
- The ramp/slope is located in front of the entrance.
- The ramp/slope gradient is slight.
Other Floors
-
Steps
View
- The floors which are accessible by stairs are G, 1, 2, 3.
- The stairs are located to the left as you enter, adjacent to the lift.
- The stairs are approximately 14m from the main entrance.
- There are 15+ steps between floors.
- There are manual, heavy, double doors to access the stairwell on the ground floor.
- The lighting levels are bright.
- The steps are clearly marked.
- The steps are medium height (11cm - 17cm).
- The steps do have handrails.
- The steps have a handrail on both sides.
- There is a landing.
- There are further stairs at the end of the building.
Lift
- There is a lift for public use.
- The lift is located on the left as you enter.
- The lift is a standard lift.
- The floors which are accessible by this lift are G, 1, 2, 3.
- Wall mounted information boards are provided at lift landings.
- There are manual, heavy, double doors to access the lift lobby from the first floor upwards.
- The lift is approximately 10m (10yd 2ft) from the main entrance.
- Staff do not need to be notified for use of the lift.
- The clear door width is 90cm (2ft 11in).
- The dimensions of the lift are 130cm x 145cm (4ft 3in x 4ft 9in).
- There are not separate entry and exit doors in the lift.
- There is a mirror to aid reversing out of the lift.
- The lift does have a visual floor indicator.
- The lift does have an audible announcer.
- The lift does not have a hearing loop system.
- The lift does have Braille markings.
- The lift does have tactile markings.
- The controls for the lift are within 90cm - 120cm from the floor.
- The lighting level in the lift is medium.
Entrance (Learning Resource Centre Entrance)
-
Entrance
View
- This information is for the entrance located on the 1st floor of Millfield Centre - Gerald Moag Building 1, to the right as you exit the lift.
- There is step free access at this entrance, via lift.
- There is not a bell/buzzer.
- There is not an intercom.
- The main door(s) open(s) automatically (towards you).
- The door(s) is / are double.
- The width of the door opening is 160cm (5ft 3in).
-
Comments
View
- There are 93cm wide security barriers immediately beyond this entrance.
- There is a slight ramp at the security barriers.?.
Reception
- The desk/counter is 5m (5yd 1ft) from the learning resource centre entrance.
- There is level access to the desk/counter from the entrance.
- The lighting levels are bright.
- The desk/counter is high (110cm+).
- The desk/counter has a low (76cm or lower) section.
- The desk/counter is staffed.
- There is not a hearing assistance system.
Inside Access
- There is level access to the service(s).
- There is not a hearing assistance system.
- This venue does not play background music.
- The lighting levels are bright.
- Motorised scooters are welcomed in public parts of the venue.
Library
- This library does not have a regular supply of books in Braille.
- This library does not have a regular supply of books in large print.
- This library does have a regular supply of books in audio format.
- There is an ordering service.
- The library does have computers with accessible software.
- Auxiliary aids are available for computer users.
- A height adjustable table and height adjustable chair is / are available.
Accessible Toilet
- The nearest accessible toilet is located on the first floor of Building 1, to the left as you exit the lift and along the corridor.
Standard Toilet(s)
- The nearest toilets are located on the first floor of Building 1, adjacent to the learning resource centre entrance.


