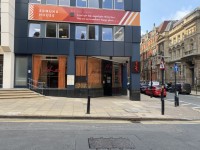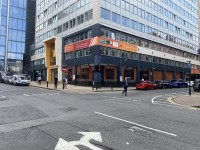Access Guide
Summary
- For information about the opening hours please click here.
- Amenities at this site include: a restaurant.
- There is not onsite parking available here and there is designated Blue Badge on street parking nearby.
- The most accessible entrance has manual doors and a steep ramp/slope.
- There is 1 step-free entrance.
- The entrance surveyed is the Accessible Entrance in Edmund Street, and the Main Entrance in Newhall Street.
- There is step free access to the majority of the venue once inside.
- There is stepped only access to the upper level seating area at the rear of restaurant, and to a booth seating area.
- There is a member of staff available for help and assistance.
- This venue also has the following available: seating and facilities for assistance dogs.
- Toilet and changing facilities available include: a toilet with some adaptations for disabled people and step free standard toilets.
- There is/are 1 toilet(s) designated as accessible.
- The accessible toilet surveyed can be found on the ground floor lower level, at the rear left of the restaurant.
- This accessible toilet surveyed is approximately 25m from the accessible entrance.
- The standard toilets can be found on ground floor lower level.
- The standard toilets surveyed can be found at the rear left of the restaurant.
Public Transport
- There is a bus stop within approximately 150m of the venue.
- There is a bus stop on Newhall Street, served by bus number 101.
- The nearest train station is Birmingham Snow Hill.
- Birmingham Snow Hill Station is approximately 0.2 miles (3 minute walk) away.
- The nearest tram station is St Chads.
- St Chads tram stop is approximately 0.5 miles (10 minute walk) away.
Parking
- This venue does not have a car park.
- Nearby parking includes: Blue Badge on-street parking (within 50m), standard on-street parking and a multi-storey public car park.
- There is not a designated drop-off point.
- Blue Badge bays are located in Edmund Street.
On-street parking for Blue Badge holders is free, with no time limits.
On-street standard parking is available in Newhall Street and Edmund Street.
Standard parking is pay and display from 08:30 until 19:30, and limited for 4 hours, with no return within 1 hour.
Entrance (Accessible)
- The entrance surveyed is located at the side of the building in Edmund Street.
- There is step-free access at this entrance, via ramp/slope.
- The ramp has a width between 75cm and 150cm and a steep gradient .
- The ramp has a handrail on the right going up.
- There are double manual doors (with one door locked) which open towards you.
- The width of the opening is 85cm.
- There is a second set of doors.
- There are double manual doors (with one door locked) which open towards you.
- The width of the opening is 120cm.
- The accessible entrance will be opened on request by prior arrangement or on arrival at the restaurant.
The ramp is in front of the entrance and beyond it leading to the second entrance.
Entrance (Main)
- The entrance surveyed is located at the front of the restaurant, on the corner of Newhall Street and Edmund Street.
- There is ramped/sloped and stepped access at this entrance.
- The slope has a width of at least 150cm and a slight gradient .
- The slope does not have handrails.
- There are 5 steps.
- The steps are clearly marked with handrails on both sides.
- This entrance has a bell.
- Not positioned at a recommended height: the bell (above 120cm).
- There are double manual doors (with one door locked) which open both ways.
- The width of the opening is 75cm.
- There is not a second set of doors.
- The slope is in front of the entrance.
The steps are immediately beyond the entrance doors.
Eating and Drinking
- This is a restaurant which serves Indian food.
- There is step-free level access to this area.
- Tables can be booked in advance.
- There is staff can provide assistance, full table service and a bar where drinks can be ordered.
- Menu types include; handheld menus.
- Menus are easy to read.
- The following are available here: drinking straws, takeaway cups and a portable card machine for payment.
- Lighting levels are low in the evening.
- There is background noise here.
- There is not a hearing assistance system.
- The seating area has: room for a wheelchair user to manoeuvre (150cm x 150cm), tables which are accessible to wheelchair users, a priority table, armchairs, long tables, booths, bench seats and high stools.
- The seating area does not have: a mixture of chairs with and without armrests.
- Tables are at a recommended height for wheelchair users (between 70cm - 80cm).
- The following furniture is permanently fixed: some of the chairs.
- All flooring in the area is smooth and even.
- Some of the flooring has a very shiny finish, which could cause issues with glare or look slippery.
Steps (Upper Seating Level)
- There is one step.
- The step is clearly marked with no handrails.
- Lighting levels are low here.
Steps (Booth)
- There are 2 steps.
- The steps are clearly marked with no handrails.
- Lighting levels are low here.
Accessible Toilet (No Transfer Space)
- This accessible toilet is located on the ground floor lower level, at the rear left of the restaurant.
- There is step-free level access into the accessible toilet.
- This accessible toilet is approximately 25m from the accessible entrance.
- There is pictorial signage on or near the door.
- There is a manual door which opens outwards and has a good colour contrast.
- The door has a lever twist lock.
- The width of the accessible toilet door opening is 87cm.
- The dimensions of the cubicle are 130cm x 187cm and it does not have a 150cm x 150cm turning space.
- There is not a lateral transfer space next to the toilet seat.
- There is a spatula flush on the right, but there is no transfer space.
- The following grab rails are available: a horizontal grab rail on the door and a vertical grab rail on the left as you face the toilet.
- The following fixtures can be reached from the toilet seat: the toilet roll holder and towel dispenser.
- The following fixtures cannot be reached from the toilet seat: the wash basin and the soap dispenser.
- The height of the toilet seat above floor level is 47cm.
- The height of the toilet roll holder is 90cm.
- The wash basin tap type is lever mixer.
- The height of the wash basin is 76cm.
- The height of the soap dispenser is 119cm.
- The height of the towel dispenser is 89cm.
- The height of the baby change is 89cm.
- There is a pull cord emergency alarm at a recommended height for seated users (within 10cm from the floor).
- There is not a shelf.
- The cubicle does not have a full length mirror and coat hooks.
- The cubicle also has: a waste bin with lid, a nappy/incontinence items bin and a sanitary bin.
- The following have a good colour contrast with their surroundings: the internal door.
- The following have a less clear colour contrast with their surroundings: the toilet seat, the dropdown rail, the floor and all grab rails.
- Lighting levels are low in the cubicle.
Standard Toilet(s)
- There is step-free level access into the toilet(s).
- There is a manual door which opens inwards and has a medium colour contrast.
- The male and female standard toilets were surveyed.
- The wash basin tap type is lever mixer.
- Lighting levels are good in the cubicle.


