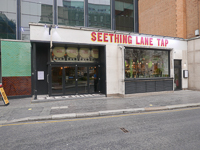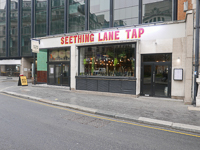Access Guide
Getting Help and Assistance
- There is a member of staff available for help and assistance.
- There is not a member of staff trained in British Sign Language.
- Water bowls for assistance dogs are available.
Public Transport and Parking
- There is a bus stop within approximately 150m of the venue.
- The nearest train station is Fenchurch Street.
- The nearest underground tube station is Tower Hill.
- The nearest DLR station is Tower Gateway.
- The venue does not have its own car park.
- Public parking is available within approximately 200m of the venue.
- The public parking facilities located close to the venue include: Underground Tower Hill Car and Coach Park.
Outside Access (Ramped Entrance)
-
Entrance
View
- This information is for the entrance located at the front of the venue on the right.
- The entrance area/door is not clearly signed.
- There is ramped/sloped access at this entrance.
- There is not a canopy or recess which provides weather protection at this entrance.
- There is a dark mat or floor marking at this entrance that might be perceived as a hole.
- The entrance door(s) does not/do not contrast visually with its immediate surroundings.
- The main door(s) open(s) towards you (pull).
- The door(s) is/are single width with a locked extension leaf.
- The door(s) is/are easy to open.
- The width of the opening is 87cm.
- There is a small lip on the threshold of the entrance, with a height of 2cm or below.
-
Ramp/Slope
View
- The ramp/slope is located beyond the entrance door.
- The gradient of the ramp/slope is steep.
- The ramp/slope is permanent.
- There is a level landing at the top of the ramp/slope.
- There is not a/are not handrail(s) at the ramp.
Outside Access (Stepped Entrance)
-
Entrance
View
- This information is for the entrance located at the front of the venue on the left.
- The entrance area/door is not clearly signed.
- There is stepped access at this entrance.
- There is a canopy or recess which provides weather protection at this entrance.
- There is a dark mat or floor marking at this entrance that might be perceived as a hole.
- The entrance door(s) does not/do not contrast visually with its immediate surroundings.
- The main door(s) open(s) towards you (pull).
- The door(s) is/are single width.
- The door(s) may be difficult to open.
- The width of the opening is 96cm.
- There is a small lip on the threshold of the entrance, with a height of 2cm or below.
-
Step(s)
View
- The step(s) is/are located in front of the entrance.
- There is/are 1 step(s).
- The step(s) is/are not clearly marked.
- The height of the step(s) is/are between 15cm and 18cm.
- There is not a/are not handrail(s) at the step(s).
Eating and Drinking
-
Service and Menus
View
- Tables can be booked in advance.
- There is full table service, a bar where food and drink can be ordered and full table service available via an online app.
- Staff can bring food and/or drinks to tables.
- Menu types include: online menus, menu boards and handheld menus.
- Menus are clearly written.
- Menus are presented in contrasting colours.
- Staff can read menus to customers if requested.
- The type of food served here is hot and cold meals and snacks.
- Plastic/takeaway cups are available.
- Adapted cups are not available.
- Adapted cutlery is not available.
- Drinking straws are available.
- This area does play background music.
- Background music is only played at certain times.
- There is a hearing assistance system .
- The system is a fixed loop.
- The hearing assistance system is located at the bar.
- The hearing assistance system is signed.
- Staff are trained to use the hearing assistance system.
- The hearing assistance system was tested by an AccessAble surveyor.
- The hearing assistance system was tested on 16/03/2022.
- The hearing loop was working at the time of testing.
- There is a portable card machine available for payment.
-
Service Counter(s)
View
- The height of the counter is 105cm.
- There is a moveable card machine available for payment.
- Lighting levels can be adjusted by a member of staff upon request.
-
Tables and Seating
View
- The height between the floor and the underside of the lowest dining table is 72cm.
- The distance between the floor and the underside of the highest dining table is 74cm.
- The surface height of the highest table is 110cm.
- Some tables are permanently fixed.
- Some chairs are permanently fixed.
- Some chairs have armrests on both sides.
- In this area there are high tables, long tables, booths, bench seats, stools and high stools.
- The type of flooring in this area is stone and wood.
- The lighting levels are low to moderate.
- Lighting levels can be adjusted by a member of staff upon request.
Accessible Toilet(s) (Right Transfer)
- There is an/are accessible toilet(s) available.
-
Location and Access
View
- This accessible toilet is located at the rear of the venue on the left.
- This accessible toilet is approximately 30m (32yd 2ft) from the entrance.
- There is step-free access into the accessible toilet.
- This is a shared toilet.
- A key is required for the accessible toilet.
- The key is a radar key.
- The key can be obtained from the bar staff.
- There is pictorial signage on or near the toilet door.
- The contrast between the external door and wall is good.
- The door opens outwards.
- The door is easy to open.
- The door is locked by a locking handle.
- The width of the accessible toilet opening is 93cm (3ft 1in).
- The contrast between the internal door and wall is good.
- The door has a horizontal grab rail.
- The contrast between the horizontal grab rail and internal door is good.
-
Toilet Features
View
- The dimensions of the accessible toilet are 170cm x 200cm (5ft 7in x 6ft 7in).
- The accessible toilet does not have an unobstructed minimum turning space of 150cm x 150cm.
- The lighting levels are low to moderate.
- There is a lateral transfer space.
- As you face the toilet pan the transfer space is on the right.
- The lateral transfer space is 95cm (3ft 1in).
- The transfer space is obstructed by a waste disposal bin.
- There is a flush on the transfer side.
- There is a spatula type lever flush.
- There is a dropdown rail on the transfer side.
- The contrast between the dropdown rail(s) and wall is poor.
- There is a/are wall-mounted grab rail(s) available.
- As you face the toilet the wall-mounted grab rail(s) is/are on both sides.
- There is a vertical wall-mounted grab rail on the transfer side.
- There is a horizontal wall-mounted grab rail on the opposite side of the seat to the transfer space.
- The contrast between the wall-mounted grab rail(s) and wall is poor.
- The contrast between the walls and floor is good.
- There is an emergency alarm.
- The emergency pull cord alarm is fully functional.
- There is not a red flashing fire alarm beacon within the toilet.
- Disposal facilities are available in the toilet.
- There is a/are sanitary and general waste (with no lid) disposal units.
- There is a/are coat hook(s).
- The height of the coat hook is 152cm from the floor.
-
Additional Fixtures
View
- There is a mirror.
- The mirror is not placed at a lower level or at an angle for ease of use.
- There is not a shelf within the accessible toilet.
- The toilet has a cistern.
- There is a lid attached to the toilet seat.
- The height of the toilet seat above floor level is 44cm (1ft 5in).
- The toilet seat colour contrast is poor.
- There is a toilet roll holder.
- The toilet roll holder can be reached from seated on the toilet.
- The toilet roll holder is not placed higher than 100cm (3ft 3in).
- The height of the toilet roll holder is 98cm (3ft 3in).
- The contrast between the toilet roll holder and the wall is fair.
- There is a wash basin.
- The wash basin and tap(s) can be reached from seated on the toilet.
- The wash basin is not placed higher than 74cm (2ft 5in).
- The height of the wash basin is 72cm (2ft 4in).
- There is a vertical wall-mounted grab rail on the right hand side of the wash basin.
- The contrast between the wash basin wall-mounted grab rail(s) and wall is poor.
- The wash basin tap type is push.
- There is not a wall fixed soap dispenser.
- There is a handheld soap dispenser available.
- The soap dispenser can be reached from seated on the toilet.
- The height of the soap dispenser is 94cm.
- There is a towel dispenser.
- The towel dispenser cannot be reached from seated on the toilet.
- The towel dispenser is placed higher than 100cm (3ft 3in).
- The height of the towel dispenser is 105cm (3ft 5in).
- The contrast between the towel dispenser and the wall is poor.
- There is not a hand dryer.
-
Baby Changing Facilities
View
- Baby changing facilities are located within the accessible toilet.
- There is a flip down baby change table available.
- The height of the baby change table is 96cm.
Standard Toilet(s)
- Standard toilet facilities are available.
-
Toilet Facilities
View
- The female and male toilets are located at the rear of the venue on the left.
- There is step-free access into the toilet(s).
- The standard toilet(s) is/are approximately 30m from the entrance.
- The colour contrast between the external toilet door(s) and wall(s) is poor.
- There is pictorial signage on or near the toilet door.
- An ambulant toilet cubicle is not available.
- The height of the wash basin(s) is 93cm.
- The wash basin(s) tap type is twist/turn.
- Lighting levels are moderate to good.


