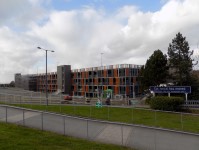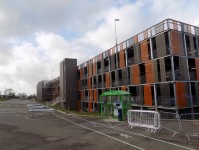Access Guide
Getting Help and Assistance
- Bristol Airport Special Assistance please click here (new tab).
- There is a member of staff available for help and assistance.
- There are mobility aids available.
- The mobility aids available include wheelchairs.
- There is not a designated place of safety which can be used by people with dementia, autism or learning disabilities.
- There is a changing places facility available in the Terminal Building, near the Arrivals Hall.
Getting Here
-
By Road
View
- The airport is located to the south of Bristol, located off the A38. The post code for the Airport is BS48 3DY.
- There are multiple parking options at the airport including short stay, multi storey and long stay.
- For more information on directions to the airport please click here (opens new tab).
-
By Bus
View
- There is a bus stop within 150 metres of the venue.
- For more information on Bus and Coach Services to the airport please click here (opens new tab).
-
By Train
View
- The nearest Railway Station is Bristol Temple Meads.
- The A1 bus service connects the station to the Airport.
- For more information on train services to Bristol and getting to the airport please click here (opens new tab).
Instructions
- Instructions are displayed at the entrance to the car park.
- At the barrier press the button to receive a ticket.
- For pre-booked parking, the entrance barrier camera will read your vehicle registration and recognise your booking. Please take a ticket, which you should retain to insert at the exit barrier on your return.
- For non pre-booked customers, take a ticket, which you should retain and on your return validate at one of the pay stations before inserting it at the exit barrier.
- For assistance please press the help button at the pay station or call 01275 473 560.
Parking
-
Parking
View
- The venue does have its own parking facilities.
- The car park is located at the far end of North Side Road, adjacent to the hotel.
- The car park type is multi storey.
- The car park does have a height restriction barrier.
- The maximum height of the restriction barrier is 210cm (6ft 11in).
- The car park does have a barrier control system.
- The car park surface is tarmac.
- Clearly marked/signposted parent and child parking bays are not available.
- All parking spaces are provided on a first come first served basis.
- There are additional car parks for visitors.
- There are a number of parking options at the airport.
-
Blue Badge Parking
View
- There is a/are Blue Badge parking bay(s) available.
- The Blue Badge bay(s) is/are clearly marked and signposted.
- There is/are 10+ designated Blue Badge parking bay(s) within the car park.
- The dimensions of the designated Blue Badge parking bay(s) surveyed are 420cm x 600cm (13ft 9in x 19ft 8in).
- Parking spaces for Blue Badge holders do not need to be booked in advance.
-
Paying
View
- There are parking charges for the car park.
- Payment signs are provided.
- Payment signs are clearly presented.
- Payment signs are located at the entrance to the car park and at the payment machines in the building.
- Payment term signs do make it clear if parking charges apply to Blue Badge holders.
- Payment for parking charges is made at a payment machine.
- Payment machines are located at the front of the car park, in the lift lobby of the car park and on level 2 of the car park.
- Payment machines are located on level 0 of the car park.
- There is a payment machine at a convenient height for wheelchair users.
- There is a level turning space (minimum 185cm x 210cm) in front of the payment machine(s).
- To see the parking charges please click here (opens new tab).
-
Access from the Car Park
View
- The route from the car park to the entrance is accessible to a wheelchair user with assistance.
- Assistance may be required because there is/are slopes/ramps.
- The entrance is not clearly visible from the car park.
- The route from the car park to the entrance is clearly signposted.
- The surface on the approach to the entrance is tarmac and block paving.
- There is a road to cross between the car park and the entrance.
- There is tactile paving on dropped kerbs between the car park and the entrance.
- The nearest designated Blue Badge parking bay is approximately 200m (218yd 2ft) from the Departures entrance.
-
Drop-off Point(s)
View
- There is a/are clearly marked drop-off point(s).
- The drop-off point(s) is/are located in the Drop & Go Zone.
- The route from the drop-off point(s) to the entrance is accessible to a wheelchair user with assistance.
- Assistance may be required because there is/are dropped kerbs.
- There is no tactile paving on dropped kerbs between the drop-off point(s) and the entrance.
Other Floors
-
Stairs
View
- Stairs can be used to access other floors.
- The stairs are located at both ends of the car park.
- The stairs are approximately 5m from the pedestrian exit.
- Signs indicating the location of the stairs are clearly visible from the entrance.
- There are manual, double doors which may be difficult to open to enter and exit the stairwell on all floors.
- The floors which are accessible by stairs are levels 0, 1, 2, 3 and 4.
- There are 15+ steps between floors.
- The height of the step(s) is/are between the recommended 15cm and 18cm.
- The depth of the step(s) is/are between the recommended 30cm and 45cm.
- The steps are clearly marked.
- There is a/are handrail(s) at the step(s).
- The steps have a handrail on both sides.
- Handrails are at the recommended height (90cm-100cm).
- Handrails do cover the flight of stairs throughout its length.
- Handrails are easy to grip.
- Handrails do extend horizontally beyond the first and last steps.
- There is a landing.
- Clear signs indicating the facilities on each floor are provided on landings.
- The lighting levels at the steps are good.
Lift
- There is a lift for public use.
- The lift is located at the terminal end of the car park.
- The lift is clearly visible from the entrance.
- The lift is approximately 5m (5yd 1ft) from the pedestrian exit.
- The lift is a standard lift.
- A member of staff does not need to be notified for use of the lift.
- The floors which are accessible by this lift are levels 0, 1, 2, 3 and 4.
- Clear signs indicating the facilities on each floor are provided on lift lobby landings.
- There is a clear level manoeuvring space of 150cm × 150cm in front of the lift.
- Lift doors do contrast visually with lift lobby walls.
- The external controls for the lift are within 90cm - 110cm from the floor.
- The colour contrast between the external lift controls and the control plate is good.
- The colour contrast between the external lift control plate and the wall is fair.
- The clear door width is 180cm (5ft 11in).
- The dimensions of the lift are 200cm x 260cm (6ft 7in x 8ft 6in).
- There are not separate entry and exit doors in the lift.
- There is a mirror to aid reversing out of the lift.
- There is not a list of floor services available within the lift.
- The lift does have a visual floor indicator.
- The lift does have an audible announcer.
- The internal controls for the lift are within 90cm - 120cm from the floor.
- There is a hearing loop system.
- The lift does not have Braille markings.
- The lift does have tactile markings.
- The lighting levels in the lift are good.
- There is a/are similar lift(s) available.
Outside Access (Pedestrian Exit)
-
Entrance
View
- This information is for the entrance located at the terminal end of the building.
- The entrance area/door is clearly signed.
- This entrance is signed with 'Terminal'.
- There is step-free access at this entrance.
- There is a canopy or recess which provides weather protection at this entrance.
- There are no doors at this entrance.
- The width of the opening is 600cm.
- There is a slope with a very easy incline.
Accessible Toilet(s)
- There is not an/are not accessible toilet(s) for public use.
- The nearest accessible toilet(s) is/are located in the terminal building.
Standard Toilet(s)
- Standard toilet facilities are not available.
- The nearest standard toilet(s) is/are located in the terminal building.


