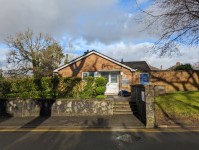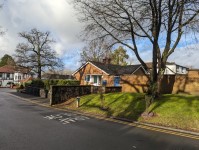Access Guide
Accommodation Summary
-
Parking and Transport
View
- The accommodation shares another buildings parking facilities.
- No secure parking is available.
- There is not a designated drop off point.
- There is a university bus service stop within approximately 200 metres of the residence.
-
Residence Information
View
- The residence surveyed was Bungalow.
-
Accessible Accommodation Information
View
- The accommodation has 4 rooms in total.
- There is not an/are not accessible room(s) within the accommodation.
-
Standard Accommodation Information
View
- There is standard accommodation on the ground floor.
- Ground floor accommodation does have level access.
- There are not standard rooms on other floors.
- Standard accommodation has shared bathrooms with stepped shower cubicles.
- There is not an/are not adjoining room(s) available for the standard room(s).
-
Amenities and Communal Facilities
View
- There is a convenience store within approximately 200 metres of the residence.
- Communal facilities within this residence include a staffed reception, a launderette, a bar and a study area.
- The communal facilities for the accommodation surveyed include; a kitchen and a dining area.
-
Additional Accessibility Aids
View
- There is a deaf alert system available on request.
- Vibrating pillows alarms are available on request.
- Bed raisers are not available on request.
- Portable hoists are not available on request.
- Other auxiliary aids include; chairs for showers and pre-arrival assessments.
Getting Here
-
By Road
View
- The campus is located off Cyncoed Road which is located off the A48.
- Pay and Display parking is available throughout the Cyncoed Campus.
-
By Bus
View
- The 52/52A bus travels from the city centre to the Cyncoed Campus every 15 minutes during the day, via Albany Road and Penylan Road.
During term time, the U1 MetRider bus travels from Llandaff to the Cyncoed campus every hour.
Cardiff Metropolitan University offers a MetRider bus pass? for students and staff, which gives unlimited access to the entire Cardiff Bus network from the 1st of September till the 30th of June.
If you take the bus more than two days of each week, the MetRider pass will save you money.
- The 52/52A bus travels from the city centre to the Cyncoed Campus every 15 minutes during the day, via Albany Road and Penylan Road.
-
By Train
View
- Heath High Level and Heath Low Level railway stations are approx. 25 minutes' walk from the Cyncoed Campus, serving the area from the Rhymney and Coryton lines.
-
Useful Links
View
- For information on Cardiff Buses.
- To view the web page described above click here (opens in new tab).
- The National Rail Enquiries Website.
- To view the web page described above click here (opens in new tab).
Useful Information
- To see more information on Student Services please click here (opens new tab).
- Telephone Number: 02920 416 170.
- Email: [email protected].
- Student Services include the Wellbeing and Disability Services for the University. The Student Services Area is located off B Block.
- To see more information on Student Finance Advice please click here (opens new tab).
- Telephone Number: 029 2041 6170.
- Email: [email protected].
- To see more information on Accommodation Services please click here (opens new tab).
- Telephone Number: 029 2041 6188.
- Email: [email protected].
- Accommodations Services is located within Warwick House at the Cyncoed Campus.
- To see more information on Student Union please click here (opens new tab).
- Telephone Number: 02920 416 190.
- Email: [email protected].
- Disability Awareness Training is provided for staff.
Building Parking
- The building does not have its own dedicated parking.
-
Site/Campus Car Parks
View
- There is a site/campus car park for staff, students and visitors within approximately 200m.
- The name of the car park is Main Car Park.
- The car park is located in front of B Block.
Site/Campus Car Park (Main Car Park)
-
Car Park
View
- The car park is located in front of block B.
- The nearest building(s) to this car park is/are B Block, Library, Cyncoed Hall of Residence, Warwick House.
- The car park type is open air/surface.
- The car park does not have a height restriction barrier.
- The car park surface is tarmac.
- Designated Blue Badge parking bays are available.
- The Blue Badge bay(s) is/are clearly marked.
- There is/are 5 designated Blue Badge parking bay(s) within this car park.
- The dimensions of the designated parking bay(s) are 370cm x 490cm (12ft 2in x 16ft 1in).
- The dimensions of the designated bays do vary in size.
-
Charges and Restrictions
View
- This car park can be used by anybody.
- Parking charges apply for all except permit and Blue Badge holders.
- Signs are provided to give information on parking charges/restrictions.
- Signs are clearly presented.
- Payment machines are located in front of Stradling Accommodation block.
- There is not a payment machine at a convenient height for wheelchair users.
- There is a level turning space (minimum 185cm x 210cm) in front of the payment machine(s).
- Payment can be made by phone.
-
Drop Off Point
View
- There is a designated drop off point in this car park.
- There is a dropped kerb from the drop off point.
- The dropped kerb does not have tactile paving.
-
Car Park Access
View
- There is ramped/sloped or stepped access to the car park from the B Block.
- The nearest designated bay is 40m (43yd 2ft) from the B Block main entrance.
Outside Access
-
Entrance
View
- This information is for the entrance located at the front of the building.
- This entrance gives access to the ground floor.
- The entrance area/door is clearly signed.
- This entrance is signed with 'The Bungalow'.
- There is stepped access at this entrance.
- There is a canopy or recess which provides weather protection at this entrance.
- The entrance door(s) does/do contrast visually with its immediate surroundings.
- There is a bell/buzzer.
- The height of the bell/buzzer is 167cm (5ft 6in).
- There is not an intercom.
- A key is required for access at this entrance.
- The main door(s) open(s) away from you (push).
- The door(s) is/are single width.
- The door(s) is/are light.
- The width of the door opening is 79cm.
-
Step(s)
View
- The step(s) is/are located at the front of the building and when you open the door.
- There is/are 6 step(s).
- The step(s) is/are not clearly marked.
- The height of the step(s) is/are between the recommended 15cm and 18cm.
- The height of the step(s) is/are 15cm.
- The depth of the step(s) is/are not between 30cm and 45cm.
- There is not a/are not handrail(s) at the step(s).
Getting Around
-
Access
View
- There is step-free access throughout the building .
-
Circulation
View
- There are no doors in corridors/walkways which have to be opened manually.
- There are corridors/walkways with a surface width of less than 120cm (excluding any permanent obstructions over a small distance).
- The type of flooring in corridors/walkways is carpet.
- There is high colour contrast between the walls and floor in all corridors/walkways.
- There are no seats/chairs at regular intervals.
- The lighting levels are good.
-
Signage
View
- Wayfinding signage is not provided.
Kitchen/Dining Area
- The kitchen/dining area is accessed by a single door with an opening width of less than 75cm.
- The door is not push pad activated.
- Lowered work surfaces are not available.
- The kitchen does not have an unobstructed floor space of at least 150cm × 150cm.
- There is not a knee recess under a work surface.
- There are some low level cupboards.
- The height of the dining table is 62cm.
- There are dining chairs without armrests only.


